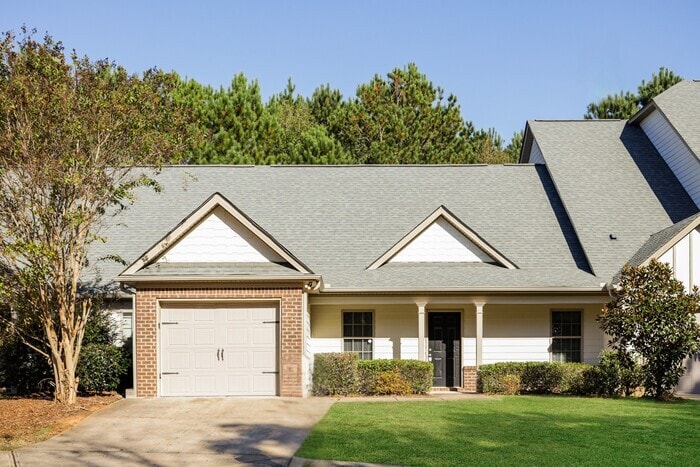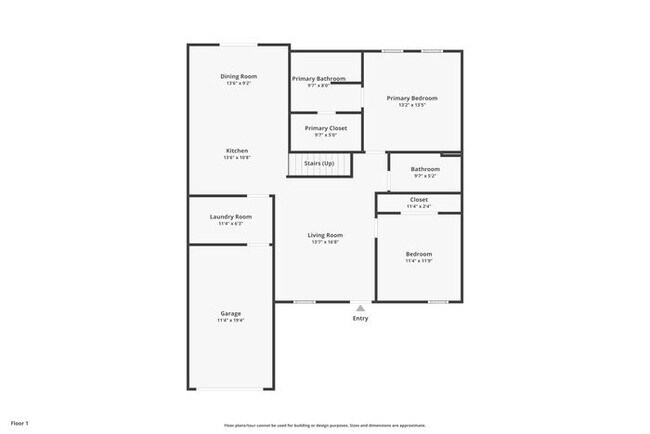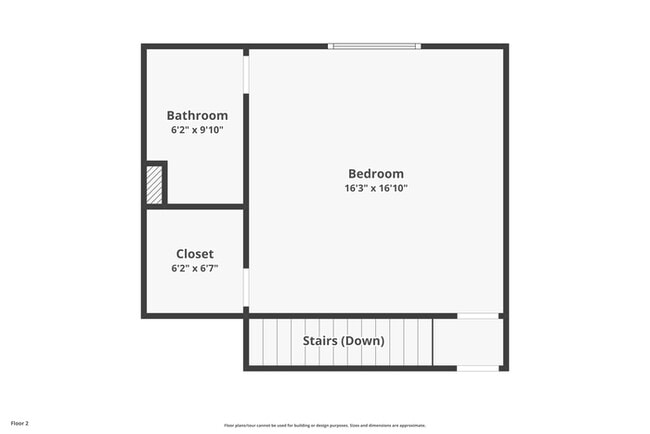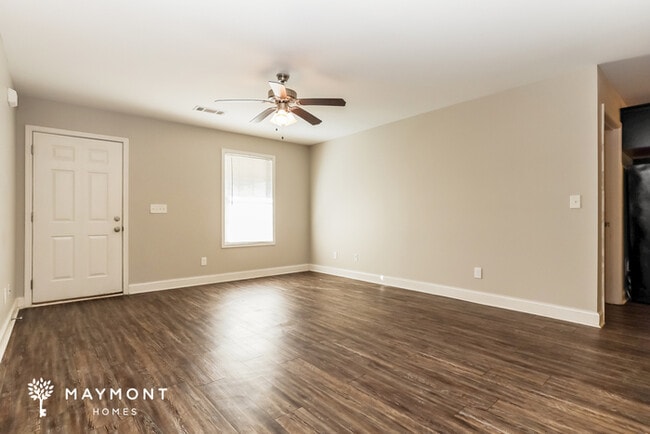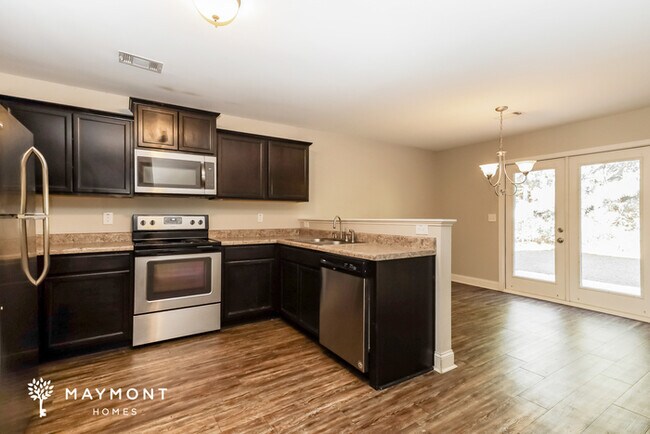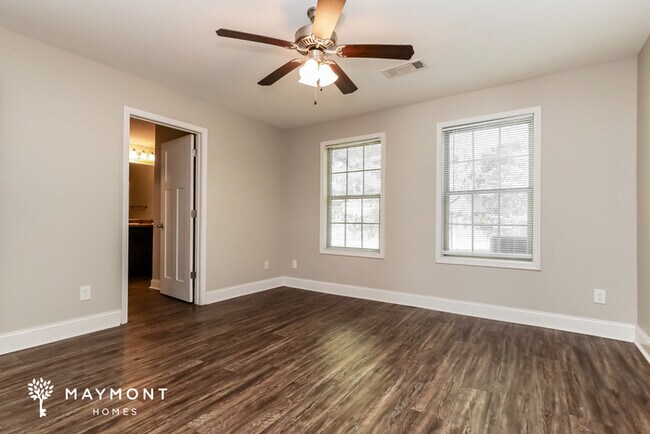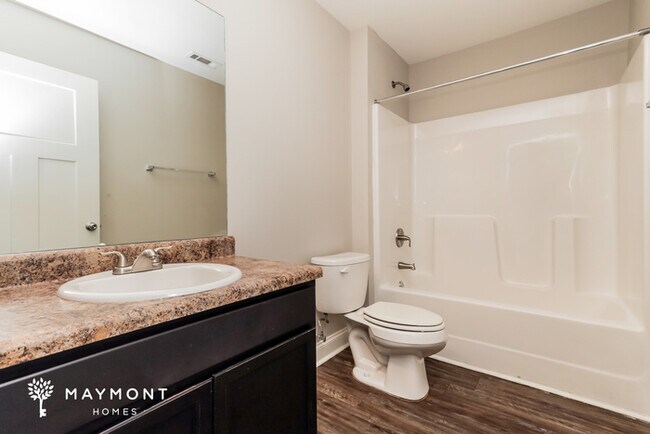181 Colony Park Ln Locust Grove, GA 30248
About This Home
MOVE-IN READY
This home is move-in ready. Schedule your tour now or start your application today.
Monthly Recurring Fees:
$10.95 - Utility Management
Maymont Homes is committed to clear and upfront pricing. In addition to the advertised rent, residents may have monthly fees, including a $10.95 utility management fee, a $25.00 wastewater fee for homes on septic systems, and an amenity fee for homes with smart home technology, valet trash, or other community amenities. This does not include utilities or optional fees, including but not limited to pet fees and renter’s insurance.
Welcome to this inviting two-story home in Locust Grove, GA, a place where space, comfort, and design come together effortlessly. The exterior pairs classic brick accents with a covered front porch, creating a welcoming first impression that leads into a bright, open interior.
Inside, rich wood-style flooring adds depth to the main living area, complemented by neutral tones and natural light throughout. The open-concept layout connects the living room, dining area, and kitchen seamlessly, allowing for an easy flow between spaces. The kitchen features stainless steel appliances, dark cabinetry, and ample counter space, a clean and functional setup ready to inspire your next meal.
Upstairs, three bedrooms offer room to relax and recharge. The primary suite includes an en-suite bathroom with double sinks, a spacious shower, and a large closet. The secondary bedrooms share access to an additional full bath and plenty of natural light.
Step outside to the private backyard patio, perfect for quiet mornings or evening gatherings. With its thoughtful layout, fresh interior updates, and proximity to shopping, schools, and I-75, this home offers both practicality and charm. Apply now and make 181 Colony Park Lane your next address!
*Maymont Homes provides residents with convenient solutions, including simplified utility billing and flexible rent payment options. Contact us for more details.
This information is deemed reliable, but not guaranteed. All measurements are approximate. Actual product and home specifications may vary in dimension or detail. Images are for representational purposes only. Some programs and services may not be available in all market areas.
Prices and availability are subject to change without notice. Advertised rent prices do not include the required application fee, the partially refundable reservation fee (due upon application approval), or the mandatory monthly utility management fee (in select market areas.) Residents must maintain renters insurance as specified in their lease. If third-party renters insurance is not provided, residents will be automatically enrolled in our Master Insurance Policy for a fee. Select homes may be located in communities that require a monthly fee for community-specific amenities or services.
For complete details, please contact a company leasing representative. Equal Housing Opportunity.
Estimated availability date is subject to change based on construction timelines and move-out confirmation.
This property allows self guided viewing without an appointment. Contact for details.

Map
- 88 Smith St
- 700 Patriots Point St
- 220 Umber Rd
- 733 Myrica Ave
- 417 Hazel Dr
- 409 Hazel Dr
- 421 Hazel Dr
- 1321 Deutz Dr
- 23 Club Dr
- 14 Peeksville Rd
- 32 Peeksville Rd
- 29 Indian Creek Rd
- 733 Jackson St
- 805 Wetherford Ct
- 110 Ridge St
- 0 Rabbit Run Unit 10569153
- 221 Paisley Way
- Roswell Plan at Peeksville Landing
- Oakland Plan at Peeksville Landing
- Portland Plan at Peeksville Landing
- 935 Justice Dr
- 836 Freedom Walk
- 905 Justice Dr
- 743 Patriot's Point St
- 1008 Allegiance Dr
- 754 Patriot's Point St
- 313 Sarasota Ln
- 532 Moline Way
- 412 Pearl St
- 309 Trulove Ln
- 313 Trulove Ln
- 216 Paisley Way
- 405 Invector Ct
- 1599 Queen Elizabeth Dr
- 128 Pristine Dr
- 128 Pristine Dr
- 232 Sophie Cir
- 504 Rosalind Terrace
- 1505 Queen Elizabeth Dr
- 805 Price Dr
