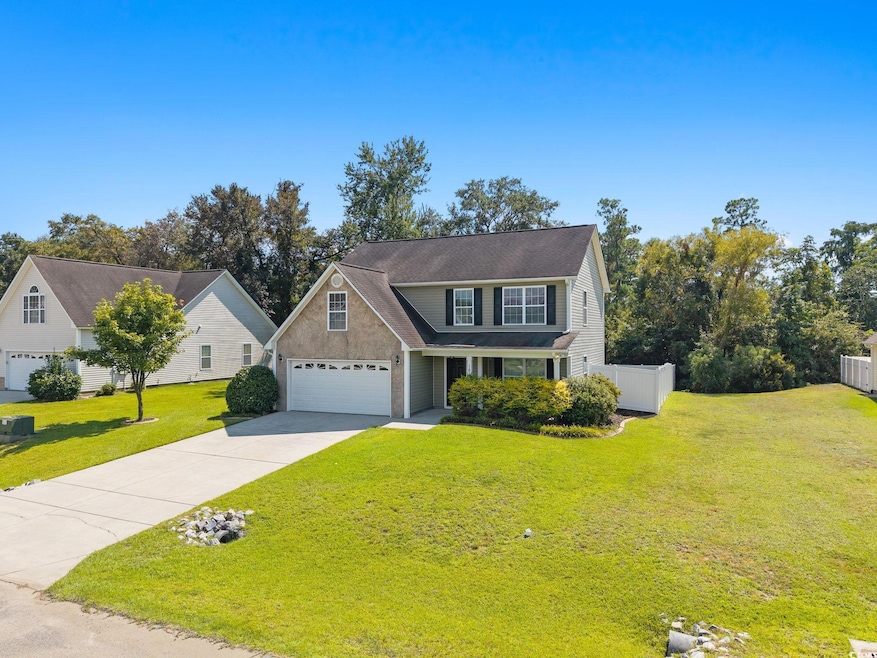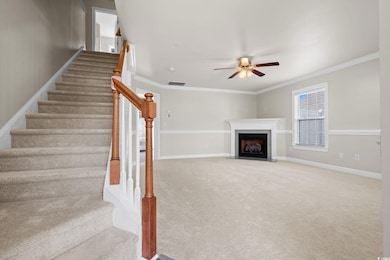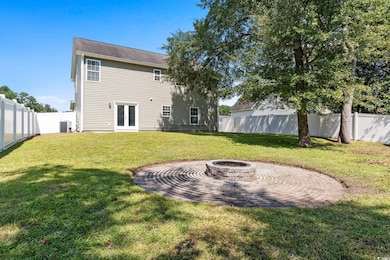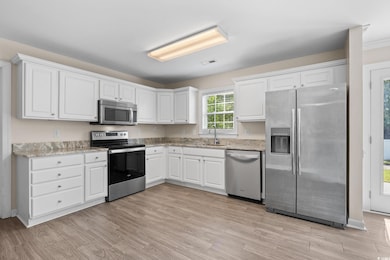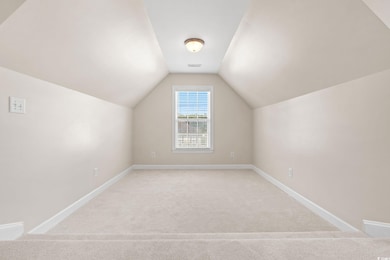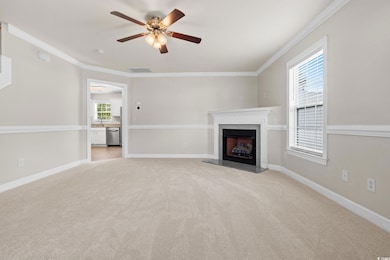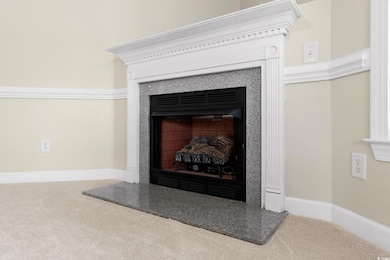181 Dunbarton Ln Conway, SC 29526
Estimated payment $1,962/month
Highlights
- Golf Course Community
- Clubhouse
- Community Pool
- Kingston Elementary School Rated A-
- Traditional Architecture
- Stainless Steel Appliances
About This Home
Welcome to this move-in ready 4-bedroom, 3-bath home in the desirable Shaftesbury Green community of Conway. Recently upgraded throughout, this property combines modern finishes with comfortable living just 20 minutes from Myrtle Beach. Inside, you’ll find fresh flooring, new carpet, and updated paint. The kitchen has been refreshed, and the living area features a cozy gas fireplace ideal for gatherings. The main level includes a guest suite with a full bath, while the upstairs offers spacious bedrooms and additional baths. The primary suite is a true highlight—tremendously spacious and inviting. Additional updates include a new hot water heater, garage door opener with camera system, and other thoughtful improvements. Outside, enjoy a fully fenced backyard with a fire pit, perfect for entertaining. Situated on a .24-acre lot, this home offers room to relax without extensive upkeep. Across the street, the Shaftesbury Glen Golf & Fish Club provides access to golf, fishing, and a community pool. Low HOA fees make this a standout in a golf course community. This updated home offers the perfect blend of comfort, convenience, and lifestyle—schedule your showing today!
Open House Schedule
-
Saturday, November 22, 202510:00 am to 12:00 pm11/22/2025 10:00:00 AM +00:0011/22/2025 12:00:00 PM +00:00Come by our open house and enter to win an Amazon gift card!Add to Calendar
Home Details
Home Type
- Single Family
Est. Annual Taxes
- $1,042
Year Built
- Built in 2007
Lot Details
- 10,454 Sq Ft Lot
- Fenced
- Irregular Lot
HOA Fees
- $38 Monthly HOA Fees
Parking
- 2 Car Attached Garage
- Garage Door Opener
Home Design
- Traditional Architecture
- Bi-Level Home
- Slab Foundation
- Masonry Siding
- Siding
- Tile
Interior Spaces
- 2,133 Sq Ft Home
- Ceiling Fan
- Fireplace
- Combination Kitchen and Dining Room
- Washer and Dryer Hookup
Kitchen
- Range
- Microwave
- Dishwasher
- Stainless Steel Appliances
- Disposal
Flooring
- Carpet
- Luxury Vinyl Tile
Bedrooms and Bathrooms
- 4 Bedrooms
- 3 Full Bathrooms
Outdoor Features
- Front Porch
Schools
- Kingston Elementary School
- Conway Middle School
- Conway High School
Utilities
- Central Heating and Cooling System
- Water Heater
- Cable TV Available
Community Details
Overview
- Association fees include electric common, trash pickup, common maint/repair
- The community has rules related to fencing, allowable golf cart usage in the community
Amenities
- Clubhouse
Recreation
- Golf Course Community
- Community Pool
Map
Home Values in the Area
Average Home Value in this Area
Tax History
| Year | Tax Paid | Tax Assessment Tax Assessment Total Assessment is a certain percentage of the fair market value that is determined by local assessors to be the total taxable value of land and additions on the property. | Land | Improvement |
|---|---|---|---|---|
| 2024 | $1,042 | $12,102 | $2,600 | $9,502 |
| 2023 | $1,042 | $9,013 | $1,301 | $7,712 |
| 2021 | $942 | $9,013 | $1,301 | $7,712 |
| 2020 | $828 | $9,013 | $1,301 | $7,712 |
| 2019 | $828 | $9,013 | $1,301 | $7,712 |
| 2018 | $783 | $8,237 | $1,301 | $6,936 |
| 2017 | $768 | $8,237 | $1,301 | $6,936 |
| 2016 | -- | $8,237 | $1,301 | $6,936 |
| 2015 | $557 | $8,237 | $1,301 | $6,936 |
| 2014 | $515 | $12,356 | $1,952 | $10,404 |
Property History
| Date | Event | Price | List to Sale | Price per Sq Ft | Prior Sale |
|---|---|---|---|---|---|
| 11/04/2025 11/04/25 | Price Changed | $348,500 | -1.8% | $163 / Sq Ft | |
| 09/15/2025 09/15/25 | Price Changed | $355,000 | -4.1% | $166 / Sq Ft | |
| 09/01/2025 09/01/25 | For Sale | $370,000 | +111.4% | $173 / Sq Ft | |
| 07/07/2015 07/07/15 | Sold | $175,000 | -2.7% | $78 / Sq Ft | View Prior Sale |
| 05/16/2015 05/16/15 | Pending | -- | -- | -- | |
| 03/10/2015 03/10/15 | For Sale | $179,900 | +40.5% | $80 / Sq Ft | |
| 11/01/2012 11/01/12 | Sold | $128,000 | -7.9% | $58 / Sq Ft | View Prior Sale |
| 06/13/2012 06/13/12 | Pending | -- | -- | -- | |
| 05/11/2012 05/11/12 | For Sale | $139,000 | -- | $63 / Sq Ft |
Purchase History
| Date | Type | Sale Price | Title Company |
|---|---|---|---|
| Deed | $175,000 | -- | |
| Deed | $128,000 | -- | |
| Deed | $226,000 | None Available | |
| Deed | $160,000 | None Available | |
| Deed | $489,450 | -- |
Mortgage History
| Date | Status | Loan Amount | Loan Type |
|---|---|---|---|
| Open | $169,750 | Future Advance Clause Open End Mortgage | |
| Previous Owner | $226,000 | Purchase Money Mortgage |
Source: Coastal Carolinas Association of REALTORS®
MLS Number: 2521325
APN: 29807030002
- 817 Derbyshire Ct
- 853 Derbyshire Ct
- 285 Dunbarton Ln
- 910 Cherrystone Loop
- 575 Shaftesbury Ln
- 464 Shaft Place
- 1006 Cherrystone Loop
- 1002 Cherrystone Loop
- 978 Cherrystone Loop
- 152 Foxford Dr
- 141 Foxford Dr
- 109 Foxford Dr
- 1005 Cherrystone Loop
- Vision Plan at Shaftesbury Meadows
- Vantage Plan at Shaftesbury Meadows
- Wayfare Plan at Shaftesbury Meadows
- Venture Plan at Shaftesbury Meadows
- 1001 Cherrystone Loop
- Prelude Plan at Shaftesbury Meadows
- 986 Cherrystone Loop
- 317 Brighton Place
- 157 Foxford Dr
- 179 Foxford Dr
- 395 Dunbarton Ln
- 840 Windsor Rose Dr
- 109 Hillmont Ct
- TBD Highway 501 Business
- 541 Black Swamp Ct Unit 104
- 4212 Highway 90
- 5175 Yellowstone Dr
- 869 Twickenham Loop
- 176 Whispering Oaks Dr
- 2705 Monaca Dr
- 182 Waterloo Sunset Dr
- 124 Mesa Raven Dr
- 524 Tillage Ct
- 539 Tillage Ct
- 1745 Bridgewater Dr
- 101 Grand Bahama Dr
- 1129 Boswell Ct
