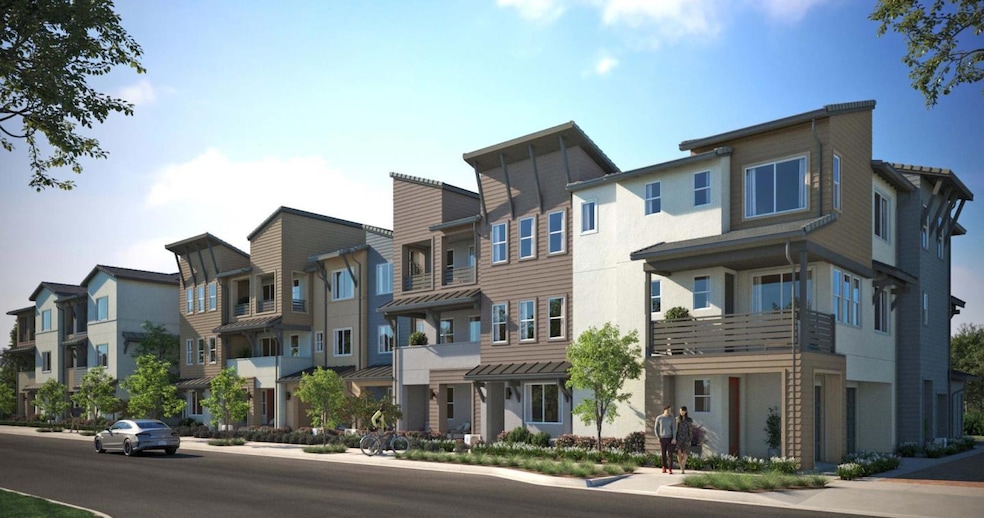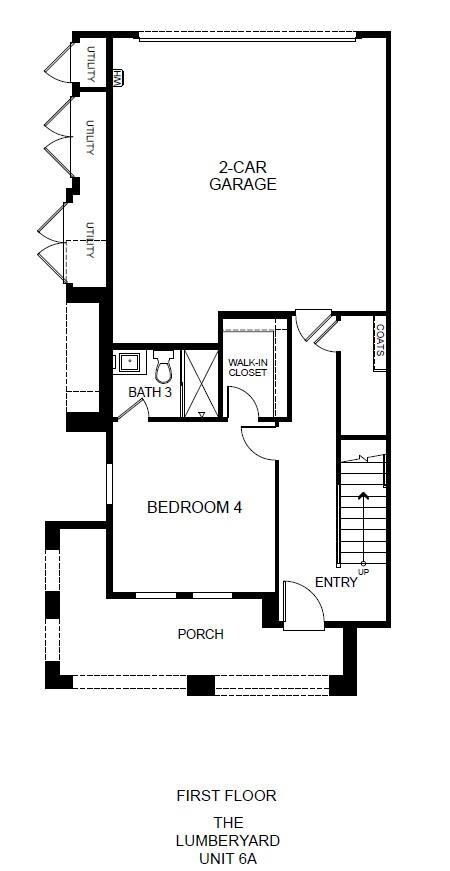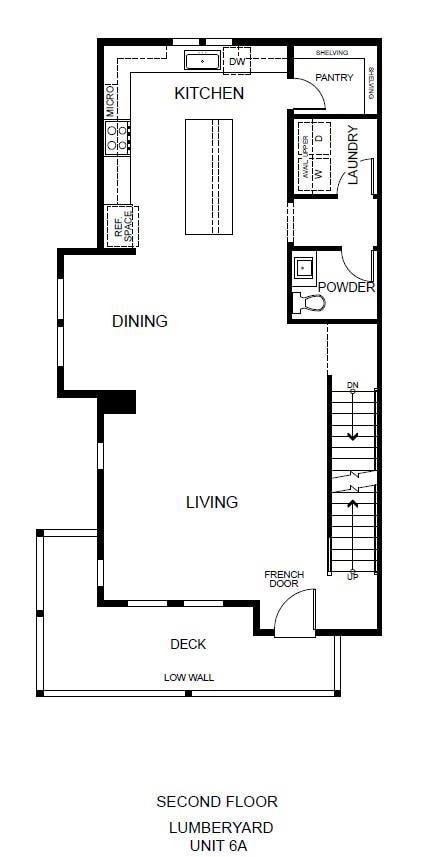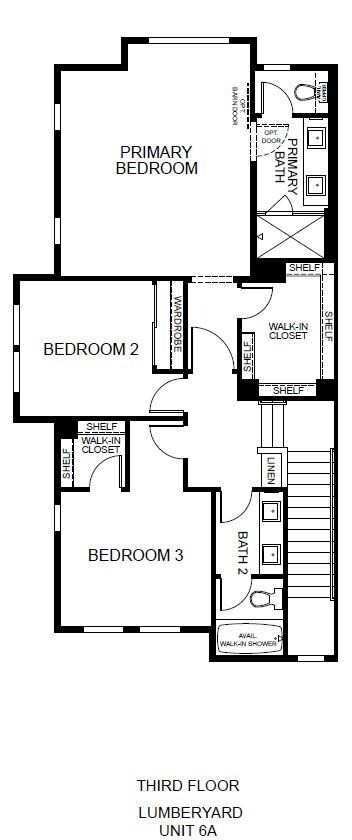PENDING
NEW CONSTRUCTION
181 E Dunne Ave Morgan Hill, CA 95037
Estimated payment $6,716/month
Total Views
4,723
4
Beds
3.5
Baths
2,258
Sq Ft
$443
Price per Sq Ft
Highlights
- Deck
- Open to Family Room
- Double Pane Windows
- Contemporary Architecture
- 2 Car Attached Garage
- Solar owned by seller
About This Home
This beautiful 3-story townhome features 4 bedrooms, 3.5 baths, and approximately 2,258 sq.ft - the largest floorplan in this community and the ONLY ONE of it's kind. No exaggeration - we only have one of this floorplan! Enjoy a convenient first-floor bedroom and bath, an oversized covered deck off the living room, walk-in pantry and a Whirlpool stainless steel appliance package. Don't miss out on this one of a kind townhome located in the heart of downtown Morgan Hill.
Townhouse Details
Home Type
- Townhome
Year Built
- Built in 2025 | Under Construction
HOA Fees
- $382 Monthly HOA Fees
Parking
- 2 Car Attached Garage
- Electric Vehicle Home Charger
Home Design
- Contemporary Architecture
- Slab Foundation
- Composition Roof
- Vinyl Siding
- Stucco
Interior Spaces
- 2,258 Sq Ft Home
- Double Pane Windows
- Dining Area
- Storage Room
- Smart Home
Kitchen
- Open to Family Room
- Eat-In Kitchen
Flooring
- Carpet
- Vinyl
Bedrooms and Bathrooms
- 4 Bedrooms
Laundry
- Laundry on upper level
- Gas Dryer Hookup
Eco-Friendly Details
- Energy-Efficient Insulation
- Solar owned by seller
- Solar owned by a third party
Outdoor Features
- Deck
Utilities
- Forced Air Heating and Cooling System
- Thermostat
- Individual Gas Meter
- Tankless Water Heater
Community Details
- Association fees include common area gas, exterior painting, insurance - common area, maintenance - exterior, maintenance - unit yard, reserves, roof
- Landmark Limited Association
- Built by The Lumberyard
Listing and Financial Details
- Assessor Parcel Number 72613064
Map
Create a Home Valuation Report for This Property
The Home Valuation Report is an in-depth analysis detailing your home's value as well as a comparison with similar homes in the area
Home Values in the Area
Average Home Value in this Area
Property History
| Date | Event | Price | Change | Sq Ft Price |
|---|---|---|---|---|
| 06/23/2025 06/23/25 | Pending | -- | -- | -- |
| 05/23/2025 05/23/25 | For Sale | $1,000,970 | -- | $443 / Sq Ft |
Source: MLSListings
Source: MLSListings
MLS Number: ML82008178
Nearby Homes
- 185 E Dunne Ave
- 187 E Dunne Ave Unit 37
- 189 E Dunne Ave
- 191 E Dunne Ave
- 193 E Dunne Ave
- 2121 Darnis Cir
- 2352 Leptis Cir
- 2386 Leptis Cir
- 16902 Sorrel Way
- 2460 Magnolia Way
- 17152 Tassajara Cir
- 2275 E Dunne Ave
- 17101 Kruse Ranch Ln
- 2300 Bayo Claros Cir
- 16935 Sugar Pine Dr
- 17061 Teak Ct
- 16995 Pine Way
- 16935 Pine Way
- 1760 Almond Way
- 17381 Jean Ct




