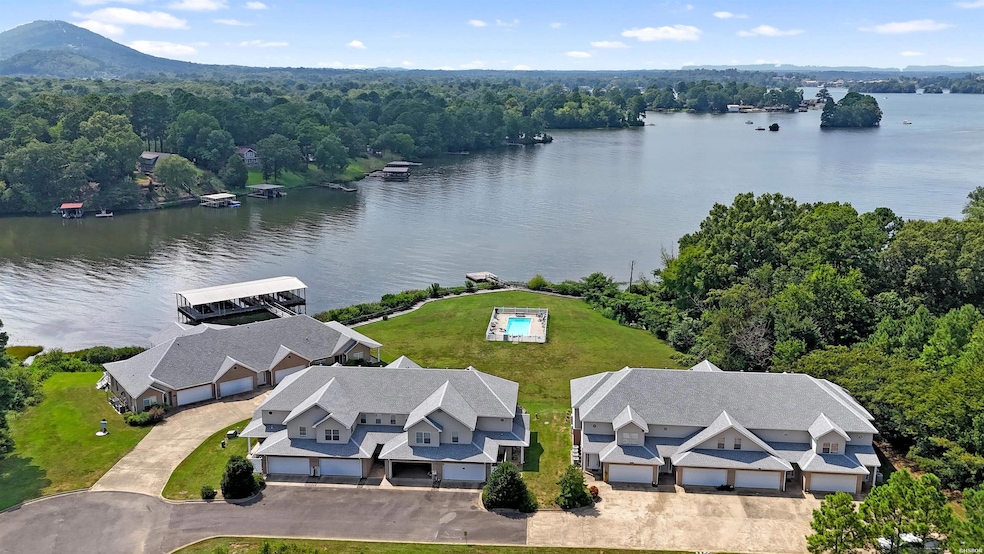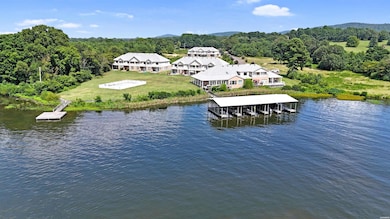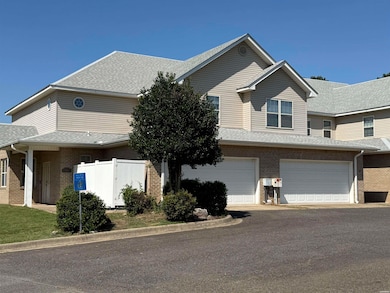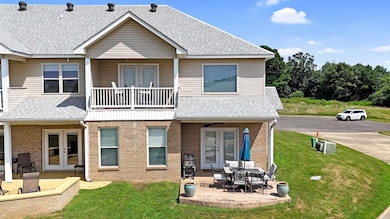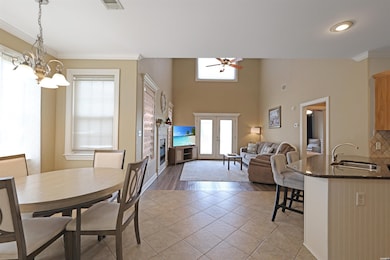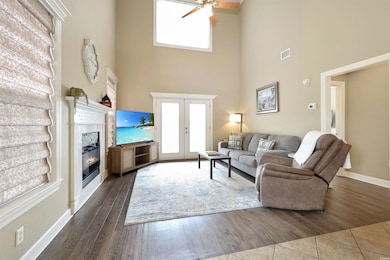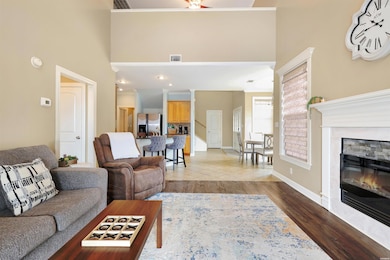181 Fish Hatchery Rd Unit M1 Hot Springs National Park, AR 71913
Estimated payment $3,488/month
Highlights
- Lake Front
- Private Dock
- Lake Privileges
- Lakeside Primary School Rated A-
- Screened Pool
- Corner Lot
About This Home
Step into LAKEFRONT living with this FULLY FURNISHED spacious townhome nestled in a serene & private setting with a dedicated 31 x 9 COVERED BOAT DOCK! The thoughtfully designed home is ideal if you're seeking a weekend escape, a full-time lakeside retreat, or a great investment opportunity. On the main level, you’ll find an open-concept living/dining/kitchen area featuring a cozy fireplace, breakfast bar & French doors leading to a patio. The primary bedroom suite is conveniently located on the main floor, along with a half bath, laundry room & a 2-car garage. Upstairs, a loft overlooks the living area, creating the perfect reading or sleeping nook, a full bath & 2 bedrooms; one that features French doors that open to a covered balcony showcasing CAPTIVATING VIEWS of LAKE HAMILTON & the surrounding MOUNTAINS. Step outside and enjoy relaxing by the lakeside pool, or stroll down to the boardwalk, swim dock, or launch your boat. There's even a public boat ramp nearby making access a breeze. With room to comfortably host 10 to 12 guests, this property offers an excellent opportunity for short-term rental income without the hassle of obtaining a permit. Pack your bags and get ready to fall in love with the water’s edge.
Townhouse Details
Home Type
- Townhome
Est. Annual Taxes
- $3,462
Year Built
- Built in 2006
Lot Details
- Lake Front
- Level Lot
- Cleared Lot
HOA Fees
- $300 Monthly HOA Fees
Property Views
- Lake
- Mountain
Home Design
- Brick Exterior Construction
- Slab Foundation
- Architectural Shingle Roof
- Stone Siding
- Siding
Interior Spaces
- 2,227 Sq Ft Home
- 2-Story Property
- Furnished
- Sheet Rock Walls or Ceilings
- Ceiling Fan
- Electric Fireplace
- Insulated Windows
- Window Treatments
- Open Floorplan
Kitchen
- Eat-In Kitchen
- Breakfast Bar
- Electric Range
- Microwave
- Dishwasher
- Disposal
Flooring
- Carpet
- Tile
- Vinyl
Bedrooms and Bathrooms
- 3 Bedrooms
- En-Suite Primary Bedroom
- Walk-In Closet
- Walk-in Shower
Laundry
- Laundry Room
- Washer and Electric Dryer Hookup
Parking
- 2 Car Garage
- Parking Pad
- Automatic Garage Door Opener
Pool
- Screened Pool
- In Ground Pool
Outdoor Features
- Private Dock
- Swim Dock
- Lake Privileges
- Balcony
- Patio
Location
- Outside City Limits
Utilities
- Central Heating and Cooling System
- Underground Utilities
- Electric Water Heater
- Municipal Utilities District for Water and Sewer
Community Details
Overview
- Blue Heron Hpr Subdivision
- Mandatory home owners association
Recreation
- Community Boardwalk
- Community Pool
Map
Home Values in the Area
Average Home Value in this Area
Tax History
| Year | Tax Paid | Tax Assessment Tax Assessment Total Assessment is a certain percentage of the fair market value that is determined by local assessors to be the total taxable value of land and additions on the property. | Land | Improvement |
|---|---|---|---|---|
| 2025 | $3,462 | $76,080 | $0 | $76,080 |
| 2024 | $3,416 | $76,080 | $0 | $76,080 |
| 2023 | $2,035 | $76,080 | $0 | $0 |
| 2022 | $2,552 | $76,080 | $0 | $0 |
| 2021 | $2,560 | $54,620 | $0 | $54,620 |
| 2020 | $2,185 | $54,620 | $0 | $54,620 |
| 2019 | $2,099 | $54,620 | $0 | $54,620 |
| 2018 | $2,210 | $54,620 | $0 | $0 |
| 2017 | $1,906 | $54,620 | $0 | $0 |
| 2016 | $1,828 | $48,980 | $0 | $0 |
| 2015 | $1,673 | $48,980 | $0 | $0 |
| 2014 | $1,672 | $48,980 | $0 | $0 |
Property History
| Date | Event | Price | List to Sale | Price per Sq Ft |
|---|---|---|---|---|
| 09/26/2025 09/26/25 | Price Changed | $550,000 | -3.3% | $247 / Sq Ft |
| 09/03/2025 09/03/25 | Price Changed | $569,000 | -5.0% | $256 / Sq Ft |
| 08/03/2025 08/03/25 | For Sale | $599,000 | -- | $269 / Sq Ft |
Purchase History
| Date | Type | Sale Price | Title Company |
|---|---|---|---|
| Warranty Deed | $325,000 | -- |
Mortgage History
| Date | Status | Loan Amount | Loan Type |
|---|---|---|---|
| Open | $161,000 | New Conventional |
Source: Hot Springs Board of REALTORS®
MLS Number: 151986
APN: 200-05415-005-000
- 181 Fish Hatchery Rd
- 181 Fish Hatchery Rd Unit P2
- 0 Bristol Ln
- 225 Bristol Ln
- 462 Caroline Acres Point
- 512 Beachview Cir
- 402 Caroline Acres Point
- 411 Beachview Cir
- 125 Caroline Acres Rd
- 117 Harrington Ln
- 520 Hwy 290
- 156 Callaway Cir
- 420 Hwy 290
- 135 Callaway Cir
- 400 Farr Shores Dr Unit 15F
- 400 Farr Shores Dr
- 400 Farr Shores Dr Unit 4-D & 4-E
- 400 Farr Shores Dr Unit 2-E
- 400 Farr Shores Dr Unit 13C
- 400 Farr Shores Dr Unit 15F
- 5371 Central Ave
- 5371 Central Ave Unit 6B
- 200 Hamilton Oaks Dr
- 200 Hamilton Oaks Dr Unit J3
- 200 Hamilton Oaks Dr
- 250 Grand Isle Dr Unit 3E
- 250 Grand Isle Dr Unit 2F
- 329 Amity Rd
- 136 Catalina Cir
- 202 Little John Trail
- 451 Lakeland Dr
- 200 Lakeland Dr
- 389 Lake Hamilton Dr
- 2190 Higdon Ferry Rd
- 113 Shadow Peak Ln Unit B
- 102 Calli St
- 550 Files Rd
- 3921 Central Ave Unit Several
- 779 Old Brundage Rd
- 200 Modern Ave
