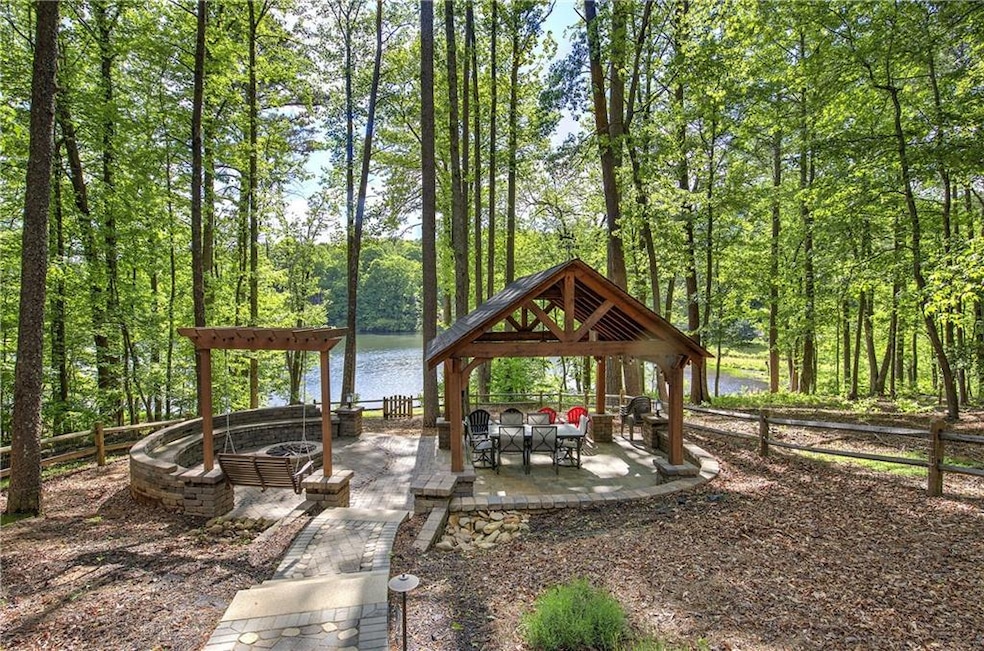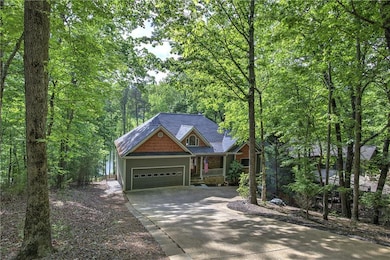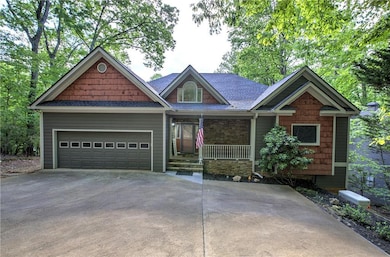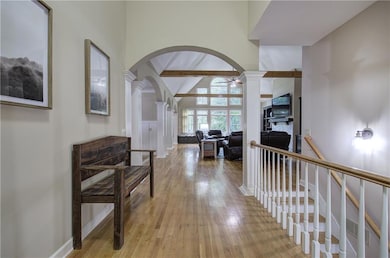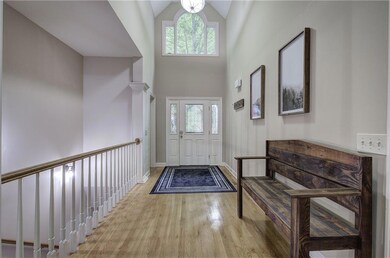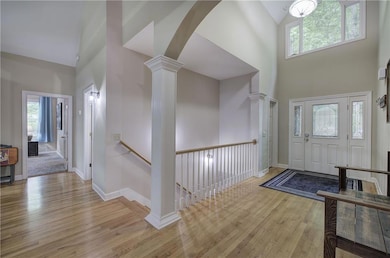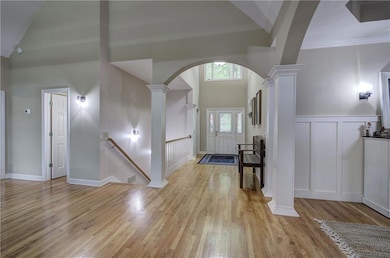181 Fox Den Cir Jasper, GA 30143
Estimated payment $5,219/month
Highlights
- 55 Feet of Waterfront
- Golf Course Community
- Lake On Lot
- Boat Dock
- Fishing
- Sitting Area In Primary Bedroom
About This Home
Welcome to your dream lakefront home! Built in 1999 and nestled on a serene .55-acre lot on the shores of Lake Tamarack, this beautifully maintained property offers the perfect blend of comfort, elegance, and functionality. With breathtaking water views, thoughtful upgrades, and a prime location close to the beach, this home is truly a rare find. Step inside to discover 3 spacious bedrooms, 2.5 bathrooms, and gleaming hardwood floors throughout the main level. The primary suite is conveniently located on the main floor, featuring peaceful lake views and easy access to the main living areas. A soaring cathedral ceiling adds grandeur to the great room, which includes one of two cozy fireplaces, perfect for relaxing evenings. Enjoy hosting dinners in the formal dining room, or take your gatherings outside to one of two spacious decks, including a grilling deck ideal for outdoor entertaining. Follow the charming stone path down to your private lakefront gazebo, complete with a propane fire pit—the perfect spot to unwind and watch the sunset over the water. The terrace level offers a self-contained retreat with two guest bedrooms, a kitchenette, a recreational room, two versatile flex rooms, and a second fireplace. There's also a workshop space for hobbies or extra storage. Additional features include a home office, a two-car garage, a four-year-old roof, a whole house generator, and a radon mitigation system for added peace of mind. Whether you're looking for a full-time residence or a weekend getaway, this exceptional lakefront property offers year-round enjoyment in a tranquil, natural setting. Bent Tree encompasses 3500 acres and features 24/7 security, a 110-Acre private, stocked lake perfect for fishing and kayaking, an 18-Hole Joe Lee designed golf course, tennis and pickleball courts (both inside and outside), two pools, a beach area, hiking trails, water falls, its own fire department and water system, a dog park, bocce ball court, basketball court, horseshoe court, playground, boat storage, boat launch area, clubhouse, restaurant, waterfalls and hiking trails.
Home Details
Home Type
- Single Family
Est. Annual Taxes
- $3,332
Year Built
- Built in 1999
Lot Details
- 0.55 Acre Lot
- Lot Dimensions are 305x48x66x275x55
- 55 Feet of Waterfront
- Lake Front
- Property fronts a private road
- Landscaped
- Wooded Lot
- Back Yard Fenced
HOA Fees
- $361 Monthly HOA Fees
Parking
- 2 Car Attached Garage
- Parking Accessed On Kitchen Level
- Front Facing Garage
- Garage Door Opener
- Driveway
Property Views
- Lake
- Mountain
Home Design
- Traditional Architecture
- Composition Roof
- Cement Siding
- Concrete Perimeter Foundation
Interior Spaces
- 2-Story Property
- Rear Stairs
- Bookcases
- Beamed Ceilings
- Tray Ceiling
- Cathedral Ceiling
- Ceiling Fan
- Fireplace With Glass Doors
- Gas Log Fireplace
- Double Pane Windows
- Insulated Windows
- Bay Window
- Entrance Foyer
- Family Room with Fireplace
- 2 Fireplaces
- Great Room with Fireplace
- Dining Room Seats More Than Twelve
- Breakfast Room
- Formal Dining Room
- Home Office
- Game Room
- Workshop
- Fire and Smoke Detector
Kitchen
- Open to Family Room
- Eat-In Kitchen
- Breakfast Bar
- Double Oven
- Kitchen Island
- Stone Countertops
- Wood Stained Kitchen Cabinets
- Wine Rack
Flooring
- Wood
- Carpet
- Ceramic Tile
Bedrooms and Bathrooms
- Sitting Area In Primary Bedroom
- 3 Bedrooms | 1 Primary Bedroom on Main
- Dual Closets
- Walk-In Closet
- Dual Vanity Sinks in Primary Bathroom
- Separate Shower in Primary Bathroom
- Soaking Tub
Laundry
- Laundry Room
- Laundry on main level
Finished Basement
- Basement Fills Entire Space Under The House
- Interior and Exterior Basement Entry
- Fireplace in Basement
- Finished Basement Bathroom
- Natural lighting in basement
Outdoor Features
- Lake On Lot
- Deck
- Covered Patio or Porch
Schools
- Tate Elementary School
- Pickens High School
Utilities
- Forced Air Zoned Heating and Cooling System
- Heating System Uses Propane
- 110 Volts
- Power Generator
- Septic Tank
- High Speed Internet
- Cable TV Available
Listing and Financial Details
- Tax Lot 3659
- Assessor Parcel Number 024D 304
Community Details
Overview
- $2,500 Initiation Fee
- Bent Tree Community, Inc. Association, Phone Number (770) 893-2629
- Bent Tree Subdivision
- Community Lake
Amenities
- Restaurant
- Clubhouse
Recreation
- Boat Dock
- Golf Course Community
- Tennis Courts
- Pickleball Courts
- Swim or tennis dues are required
- Community Pool
- Fishing
- Dog Park
Security
- Gated Community
Map
Home Values in the Area
Average Home Value in this Area
Tax History
| Year | Tax Paid | Tax Assessment Tax Assessment Total Assessment is a certain percentage of the fair market value that is determined by local assessors to be the total taxable value of land and additions on the property. | Land | Improvement |
|---|---|---|---|---|
| 2024 | $3,384 | $171,002 | $42,000 | $129,002 |
| 2023 | $3,437 | $169,002 | $40,000 | $129,002 |
| 2022 | $3,437 | $169,002 | $40,000 | $129,002 |
| 2021 | $3,682 | $169,002 | $40,000 | $129,002 |
| 2020 | $4,000 | $178,217 | $40,000 | $138,217 |
| 2019 | $3,457 | $150,573 | $40,000 | $110,573 |
| 2018 | $3,490 | $150,573 | $40,000 | $110,573 |
| 2017 | $3,546 | $150,573 | $40,000 | $110,573 |
| 2016 | $3,603 | $150,573 | $40,000 | $110,573 |
| 2015 | $3,519 | $150,573 | $40,000 | $110,573 |
| 2014 | $3,526 | $150,573 | $40,000 | $110,573 |
| 2013 | -- | $150,573 | $40,000 | $110,573 |
Property History
| Date | Event | Price | List to Sale | Price per Sq Ft | Prior Sale |
|---|---|---|---|---|---|
| 05/15/2025 05/15/25 | For Sale | $875,000 | +105.9% | $164 / Sq Ft | |
| 08/21/2020 08/21/20 | Sold | $425,000 | -3.2% | $91 / Sq Ft | View Prior Sale |
| 07/07/2020 07/07/20 | Pending | -- | -- | -- | |
| 04/29/2020 04/29/20 | Price Changed | $439,000 | -2.2% | $94 / Sq Ft | |
| 08/31/2019 08/31/19 | For Sale | $449,000 | -- | $96 / Sq Ft |
Purchase History
| Date | Type | Sale Price | Title Company |
|---|---|---|---|
| Warranty Deed | $425,000 | -- | |
| Deed | $300,000 | -- | |
| Deed | $40,000 | -- | |
| Deed | $20,900 | -- | |
| Deed | $14,900 | -- |
Mortgage History
| Date | Status | Loan Amount | Loan Type |
|---|---|---|---|
| Open | $318,750 | New Conventional | |
| Previous Owner | $240,000 | New Conventional |
Source: First Multiple Listing Service (FMLS)
MLS Number: 7572641
APN: 024D-000-304-000
- 220 Fox Den Cir
- 70 Fox Den Cir
- 264 Fox Den Cir
- 297 Fox Den Cir
- 3501 Crippled Oak Trail
- 3366 Crippled Oak Trail
- 3183 Crippled Oak Trail
- 78 Blue Pine Ct
- 612 Fawn Ct
- 0 Tamarack Dr Unit 7613992
- 0 Tamarack Dr Unit 7673448
- 0 Tamarack Dr Unit 10634710
- 18 Padsett Ct
- 0 Oak Ridge Ct Unit 7614137
- 455 Tamarack Dr
- LT43 Rocky Stream Ct
- 223 Denny Ridge Rd
- 0 Crippled Oak Trail Unit 7483547
- 0 Crippled Oak Trail Unit 10409950
- 120 Rocky Stream Ct
- 14 Frost Pine Cir
- 94 Winding Way
- 1545 Petit Ridge Dr
- 1545 Dawson Petit Ridge Dr
- 15 N Rim Dr
- 937 Scenic Ln
- 338 Georgianna St
- 340 Georgianna St
- 1529 S 15-29 S Main St Unit 3 St Unit 3
- 15 29 S Main St Unit 3
- 66 Hanna Dr Unit D
- 634 S Main St
- 39 Hood Park Dr
- 345 Jonah Ln
- 129 Softwood Ct
- 264 Bill Hasty Blvd
- 55 Nickel Ln
- 1528 Twisted Oak Rd Unit ID1263819P
- 328 Mountain Blvd S Unit 5
