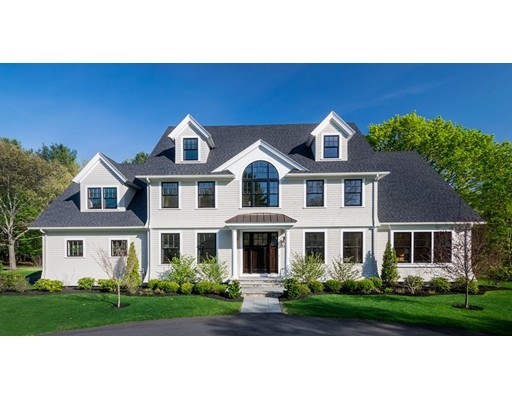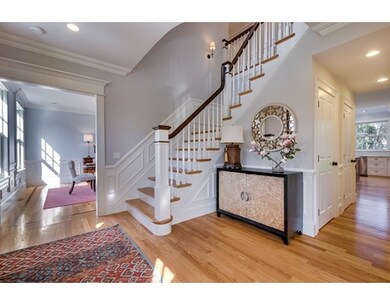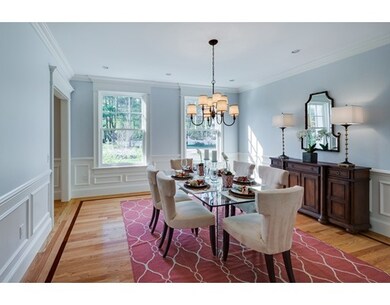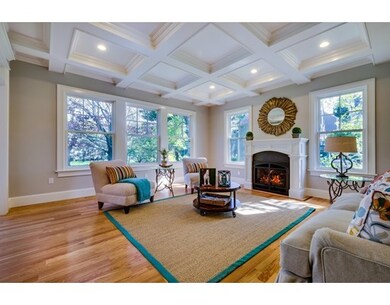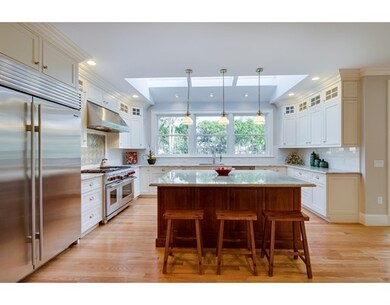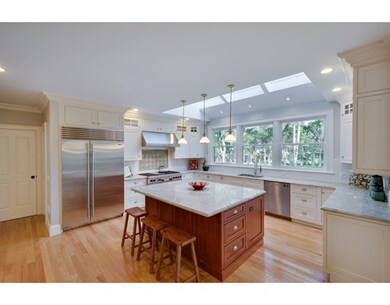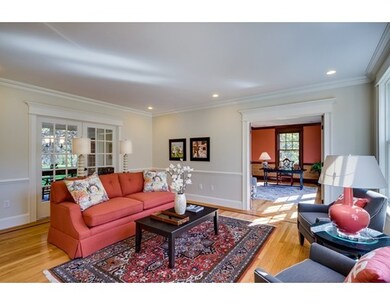
181 Grant St Lexington, MA 02420
Munroe Hill NeighborhoodAbout This Home
As of June 2022This stunning new construction, luxurious home with a spectacular location is just a short walk from Lexington Center. Arrive at the grand circular driveway to a beautiful 30,871 sq.ft. manicured lot and a heated three car garage. This home offers 7,250 sq.ft. of gracious living space includes 15 rooms with 5 bedrooms, 4 full and 2 half baths. Observe beautiful architectural details upon entrance into the grand foyer and throughout the home. The custom chefs kitchen is illuminated by sunlight through the skylights above and features Wolf and Subzero appliances, center island and walk-in pantry. The eat-in kitchen area overlooks the large private backyard deck and patio and is situated next to the family room which showcases a coffered ceiling and gas fireplace. An elegant dining room, formal living room and private study are featured on the first floor. The wonderful master suite complete with sitting area, custom walk in closet and a spa-like bathroom are on the second level.
Last Agent to Sell the Property
James Nagle
Coldwell Banker Realty - Lexington License #449501168 Listed on: 08/19/2015
Home Details
Home Type
Single Family
Est. Annual Taxes
$35,186
Year Built
2014
Lot Details
0
Listing Details
- Lot Description: Paved Drive, Easements
- Other Agent: 2.50
- Special Features: None
- Property Sub Type: Detached
- Year Built: 2014
Interior Features
- Appliances: Dishwasher, Disposal, Microwave, Refrigerator, Vacuum System, Vent Hood
- Fireplaces: 1
- Has Basement: Yes
- Fireplaces: 1
- Primary Bathroom: Yes
- Number of Rooms: 14
- Amenities: Public Transportation, Shopping, Park, Walk/Jog Trails, Bike Path, Conservation Area, Highway Access, House of Worship, Public School
- Electric: Circuit Breakers, 200 Amps
- Energy: Insulated Windows, Insulated Doors, Prog. Thermostat
- Flooring: Tile, Wall to Wall Carpet, Marble, Hardwood
- Insulation: Full, Blown In
- Interior Amenities: Central Vacuum, Cable Available, Wetbar, French Doors
- Basement: Full, Finished, Sump Pump, Radon Remediation System
- Bedroom 2: Second Floor, 16X15
- Bedroom 3: Second Floor, 16X15
- Bedroom 4: Second Floor, 23X22
- Bedroom 5: Third Floor, 16X15
- Bathroom #1: Second Floor, 16X12
- Bathroom #2: Second Floor, 11X9
- Bathroom #3: Third Floor, 11X9
- Kitchen: First Floor, 17X16
- Laundry Room: First Floor, 11X7
- Living Room: First Floor, 19X15
- Master Bedroom: Second Floor, 20X16
- Master Bedroom Description: Closet/Cabinets - Custom Built, Flooring - Hardwood, Dressing Room
- Dining Room: First Floor, 16X15
- Family Room: First Floor, 18X18
Exterior Features
- Roof: Asphalt/Fiberglass Shingles
- Construction: Frame, Conventional (2x4-2x6)
- Exterior: Wood
- Exterior Features: Deck - Wood, Patio, Gutters, Professional Landscaping, Sprinkler System
- Foundation: Poured Concrete
Garage/Parking
- Garage Parking: Attached
- Garage Spaces: 3
- Parking: Off-Street, Paved Driveway
- Parking Spaces: 8
Utilities
- Cooling: Central Air
- Heating: Forced Air, Gas
- Cooling Zones: 3
- Heat Zones: 5
- Hot Water: Natural Gas, Tank
- Utility Connections: for Gas Range, for Electric Oven, for Electric Dryer, Washer Hookup, Icemaker Connection
Schools
- Elementary School: Fiske
- Middle School: Diamond
- High School: Lexington
Lot Info
- Assessor Parcel Number: M:0062 L:000069
Ownership History
Purchase Details
Home Financials for this Owner
Home Financials are based on the most recent Mortgage that was taken out on this home.Purchase Details
Home Financials for this Owner
Home Financials are based on the most recent Mortgage that was taken out on this home.Purchase Details
Home Financials for this Owner
Home Financials are based on the most recent Mortgage that was taken out on this home.Similar Homes in Lexington, MA
Home Values in the Area
Average Home Value in this Area
Purchase History
| Date | Type | Sale Price | Title Company |
|---|---|---|---|
| Not Resolvable | $2,050,000 | -- | |
| Not Resolvable | $850,000 | -- | |
| Deed | $306,000 | -- |
Mortgage History
| Date | Status | Loan Amount | Loan Type |
|---|---|---|---|
| Open | $2,346,300 | Purchase Money Mortgage | |
| Previous Owner | $1,499,463 | Stand Alone Refi Refinance Of Original Loan | |
| Previous Owner | $263,000 | No Value Available | |
| Previous Owner | $225,000 | No Value Available | |
| Previous Owner | $194,000 | No Value Available | |
| Previous Owner | $143,000 | No Value Available | |
| Previous Owner | $125,000 | Purchase Money Mortgage |
Property History
| Date | Event | Price | Change | Sq Ft Price |
|---|---|---|---|---|
| 06/08/2022 06/08/22 | Sold | $3,160,000 | -1.1% | $427 / Sq Ft |
| 04/25/2022 04/25/22 | Pending | -- | -- | -- |
| 04/14/2022 04/14/22 | For Sale | $3,195,000 | 0.0% | $432 / Sq Ft |
| 01/20/2020 01/20/20 | Rented | $11,000 | -8.3% | -- |
| 10/28/2019 10/28/19 | For Rent | $12,000 | +34.8% | -- |
| 02/28/2016 02/28/16 | Rented | $8,900 | 0.0% | -- |
| 02/27/2016 02/27/16 | Under Contract | -- | -- | -- |
| 02/16/2016 02/16/16 | Price Changed | $8,900 | 0.0% | $1 / Sq Ft |
| 01/04/2016 01/04/16 | Sold | $2,050,000 | 0.0% | $283 / Sq Ft |
| 01/04/2016 01/04/16 | For Rent | $9,800 | 0.0% | -- |
| 11/16/2015 11/16/15 | Pending | -- | -- | -- |
| 10/27/2015 10/27/15 | Price Changed | $2,098,000 | -4.5% | $289 / Sq Ft |
| 10/08/2015 10/08/15 | Price Changed | $2,198,000 | -2.3% | $303 / Sq Ft |
| 08/19/2015 08/19/15 | For Sale | $2,250,000 | +164.7% | $310 / Sq Ft |
| 05/09/2013 05/09/13 | Sold | $850,000 | -3.3% | $425 / Sq Ft |
| 04/09/2013 04/09/13 | Pending | -- | -- | -- |
| 01/12/2013 01/12/13 | For Sale | $879,000 | -- | $440 / Sq Ft |
Tax History Compared to Growth
Tax History
| Year | Tax Paid | Tax Assessment Tax Assessment Total Assessment is a certain percentage of the fair market value that is determined by local assessors to be the total taxable value of land and additions on the property. | Land | Improvement |
|---|---|---|---|---|
| 2025 | $35,186 | $2,877,000 | $865,000 | $2,012,000 |
| 2024 | $34,153 | $2,788,000 | $824,000 | $1,964,000 |
| 2023 | $29,614 | $2,278,000 | $749,000 | $1,529,000 |
| 2022 | $29,780 | $2,158,000 | $681,000 | $1,477,000 |
| 2021 | $28,924 | $2,010,000 | $676,000 | $1,334,000 |
| 2020 | $29,224 | $2,080,000 | $676,000 | $1,404,000 |
| 2019 | $28,226 | $1,999,000 | $644,000 | $1,355,000 |
| 2018 | $27,299 | $1,909,000 | $613,000 | $1,296,000 |
| 2017 | $33,037 | $2,280,000 | $654,000 | $1,626,000 |
| 2016 | $33,361 | $2,285,000 | $601,000 | $1,684,000 |
| 2015 | $31,964 | $2,151,000 | $546,000 | $1,605,000 |
| 2014 | $8,577 | $553,000 | $330,000 | $223,000 |
Agents Affiliated with this Home
-
C
Seller's Agent in 2022
Coleman Group
William Raveis R.E. & Home Services
(617) 642-0205
31 in this area
291 Total Sales
-

Seller Co-Listing Agent in 2022
Charla Coleman
William Raveis R.E. & Home Services
(978) 771-9453
13 in this area
22 Total Sales
-

Buyer's Agent in 2022
Anne Spry
Barrett Sotheby's International Realty
(781) 405-4730
1 in this area
143 Total Sales
-

Seller's Agent in 2020
Annie Juanzi Liu
Compass
(508) 902-8060
25 Total Sales
-

Buyer's Agent in 2020
Edna Ramalho
Coldwell Banker Realty - Boston
(339) 224-8027
37 Total Sales
-
Q
Seller's Agent in 2016
Qingtian Ruan
VRG Massachusetts LLC
(617) 710-9565
9 Total Sales
Map
Source: MLS Property Information Network (MLS PIN)
MLS Number: 71891831
APN: LEXI-000062-000000-000069
