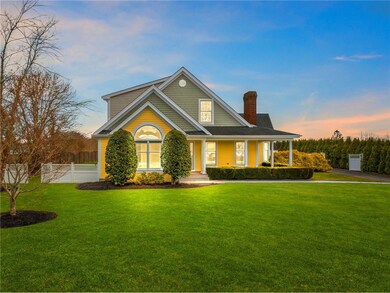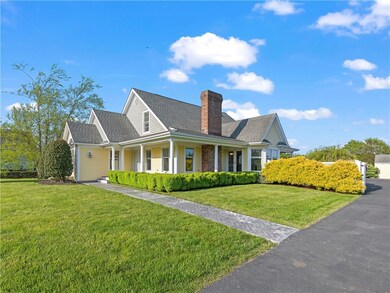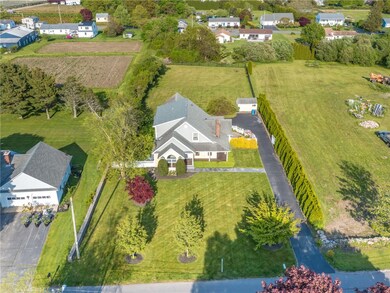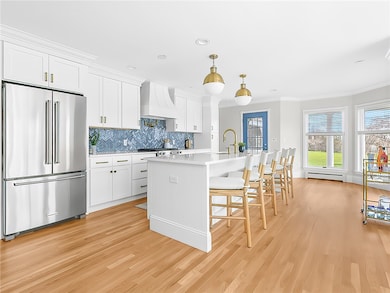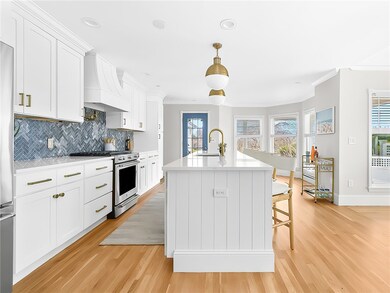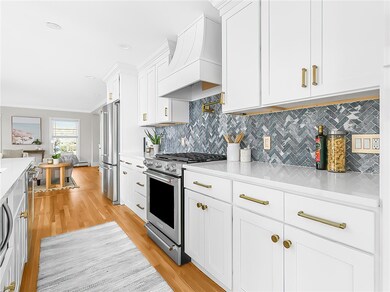
181 Honeyman Ave Middletown, RI 02842
Whitehall NeighborhoodHighlights
- Golf Course Community
- Wood Flooring
- Tennis Courts
- Deck
- Attic
- Porch
About This Home
As of July 2024Meticulous renovation meets exquisite design in this 3063 sqft 5-bed, 3.5-bath home nestled on almost an acre of land.
A 1,300 sqft second level was recently added to this home, nearly doubling the living space with two additional bedrooms, bathroom, laundry area and a sunlit bonus room. On the ground floor, step into a seamless open concept space where the living room, dining room and chef's kitchen blend harmoniously, ideal for both daily living and entertaining. The breathtaking kitchen boasts a 10-ft island with quartz countertops and new appliances, illuminated by natural light in the sun-filled breakfast nook. The sizable first-floor primary bedroom features double closets with custom built-ins and the ensuite bath showcases a frameless shower door, double vanity, and a luxurious freestanding soaking tub. White oak hardwood floors expand throughout the house with custom built-ins and design touches in each corner. No housing system was overlooked during this extensive renovation. Additional amenities; 2-car garage, wrap around porch, exterior patio and spacious backyard, providing the perfect outdoor area for a pool and entertainment space, all nestled in a quiet Middletown neighborhood.
Last Agent to Sell the Property
Hogan Associates Christie's Brokerage Phone: 774-263-5385 License #RES.0046366 Listed on: 07/11/2024
Home Details
Home Type
- Single Family
Est. Annual Taxes
- $11,322
Year Built
- Built in 1997
Lot Details
- 0.93 Acre Lot
- Fenced
- Property is zoned R20
Parking
- 2 Car Attached Garage
- Garage Door Opener
- Driveway
Home Design
- Shingle Siding
- Concrete Perimeter Foundation
- Masonry
Interior Spaces
- 3,063 Sq Ft Home
- 2-Story Property
- Central Vacuum
- Fireplace Features Masonry
- Storage Room
- Laundry Room
- Attic
Kitchen
- Oven
- Range with Range Hood
- Microwave
- Dishwasher
- Disposal
Flooring
- Wood
- Ceramic Tile
Bedrooms and Bathrooms
- 5 Bedrooms
- Bathtub with Shower
Unfinished Basement
- Basement Fills Entire Space Under The House
- Interior and Exterior Basement Entry
Outdoor Features
- Deck
- Patio
- Porch
Location
- Property near a hospital
Utilities
- Zoned Heating and Cooling System
- Heating System Uses Oil
- Radiant Heating System
- Baseboard Heating
- 200+ Amp Service
- Power Generator
- Oil Water Heater
Listing and Financial Details
- Tax Lot 658
- Assessor Parcel Number 181HONEYMANAVMDLT
Community Details
Amenities
- Shops
- Restaurant
Recreation
- Golf Course Community
- Tennis Courts
- Recreation Facilities
Ownership History
Purchase Details
Home Financials for this Owner
Home Financials are based on the most recent Mortgage that was taken out on this home.Purchase Details
Home Financials for this Owner
Home Financials are based on the most recent Mortgage that was taken out on this home.Purchase Details
Similar Homes in the area
Home Values in the Area
Average Home Value in this Area
Purchase History
| Date | Type | Sale Price | Title Company |
|---|---|---|---|
| Warranty Deed | $1,675,000 | None Available | |
| Warranty Deed | $1,675,000 | None Available | |
| Warranty Deed | $915,000 | None Available | |
| Warranty Deed | $915,000 | None Available | |
| Warranty Deed | $224,000 | -- | |
| Warranty Deed | $224,000 | -- |
Mortgage History
| Date | Status | Loan Amount | Loan Type |
|---|---|---|---|
| Open | $2,000,000 | Stand Alone Refi Refinance Of Original Loan | |
| Closed | $1,340,000 | Purchase Money Mortgage | |
| Previous Owner | $315,000 | Stand Alone Refi Refinance Of Original Loan | |
| Previous Owner | $1,070,000 | Purchase Money Mortgage | |
| Previous Owner | $250,000 | No Value Available | |
| Previous Owner | $100,000 | No Value Available | |
| Previous Owner | $50,000 | No Value Available |
Property History
| Date | Event | Price | Change | Sq Ft Price |
|---|---|---|---|---|
| 07/30/2024 07/30/24 | Sold | $1,675,000 | -1.4% | $547 / Sq Ft |
| 07/11/2024 07/11/24 | For Sale | $1,699,000 | +85.7% | $555 / Sq Ft |
| 01/02/2024 01/02/24 | Sold | $915,000 | 0.0% | $537 / Sq Ft |
| 12/04/2023 12/04/23 | For Sale | $915,000 | -- | $537 / Sq Ft |
Tax History Compared to Growth
Tax History
| Year | Tax Paid | Tax Assessment Tax Assessment Total Assessment is a certain percentage of the fair market value that is determined by local assessors to be the total taxable value of land and additions on the property. | Land | Improvement |
|---|---|---|---|---|
| 2024 | $10,126 | $899,300 | $406,000 | $493,300 |
| 2023 | $6,967 | $553,400 | $299,400 | $254,000 |
| 2022 | $6,652 | $553,400 | $299,400 | $254,000 |
| 2021 | $6,652 | $553,400 | $299,400 | $254,000 |
| 2020 | $6,383 | $463,900 | $231,200 | $232,700 |
| 2018 | $6,377 | $463,800 | $231,200 | $232,600 |
| 2016 | $6,537 | $423,900 | $210,600 | $213,300 |
| 2015 | $6,375 | $423,900 | $210,600 | $213,300 |
| 2014 | $6,629 | $412,500 | $192,200 | $220,300 |
| 2013 | $6,480 | $412,500 | $192,200 | $220,300 |
Agents Affiliated with this Home
-
Kathleen Wilson
K
Seller's Agent in 2024
Kathleen Wilson
Hogan Associates Christie's
(774) 263-5385
3 in this area
21 Total Sales
-
Jeff Brooks

Seller's Agent in 2024
Jeff Brooks
Hogan Associates Christie's
(401) 680-6588
7 in this area
132 Total Sales
-
Jack McVicker

Buyer's Agent in 2024
Jack McVicker
RE/MAX Profnl. Newport, Inc.
(401) 829-1601
3 in this area
21 Total Sales
Map
Source: State-Wide MLS
MLS Number: 1363497
APN: MIDD-000114-000000-000658
- 406 Corey Ln
- 0 Honeyman Ave
- 318 Corey Ln
- 476 Green End Ave
- 310 Corey Ln
- 109 Corey Ln
- 28 Mast Ct
- 4 Wabasso Terrace
- 576 E Main Rd
- 10 Oceanview Dr
- 201 Paradise Ave
- 55 John Clarke Rd Unit 8
- 55 John Clarke Rd Unit 3
- 8 Spruce Ave
- 92 Trout Dr
- 203 N Fenner Ave Unit 5
- 0 Saltwood Dr
- 16 Sachuest Dr
- 17 Wood Rd
- 349 Boulevard

