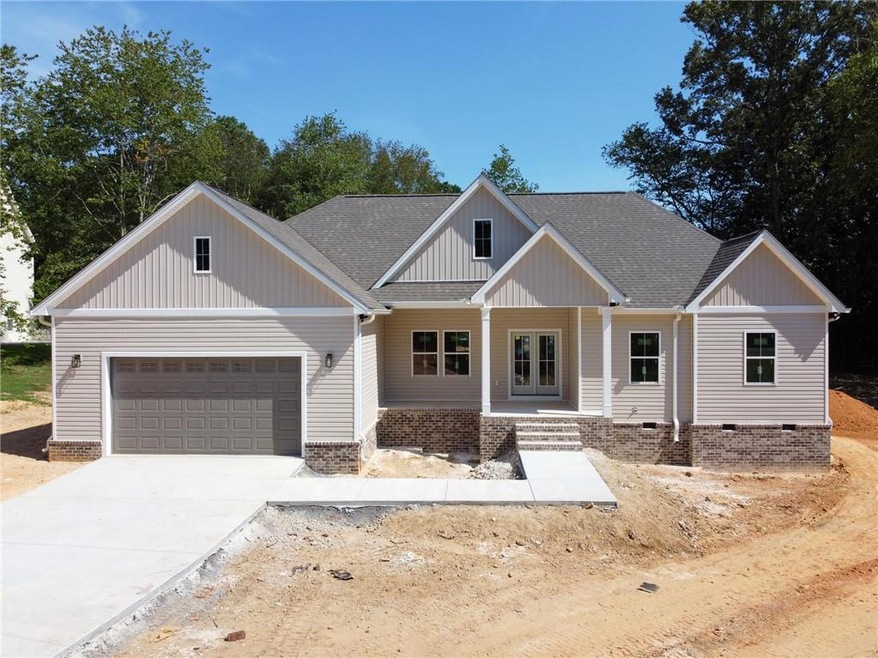
$349,000
- 5 Beds
- 2.5 Baths
- 1,806 Sq Ft
- 644 Beason Rd SE
- Calhoun, GA
NEW ROOF, NEW ROOF, NEW ROOF! Newer Furnace and Water heater as well, only 3 years old! This charming property boasts an unbeatable location and a host of modern features that are sure to impress. With a spacious yard and a welcoming white picket fence, the curb appeal is undeniable. Inside, you'll find a beautifully updated kitchen with new appliances and flooring, perfect for entertaining or
Lauren Smith Keller Williams Realty






