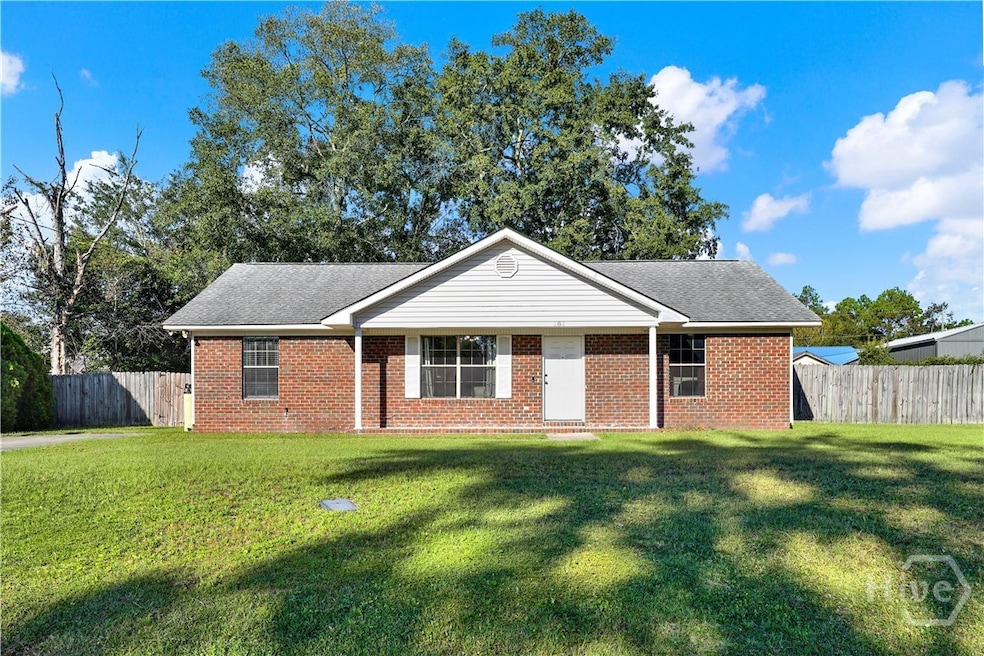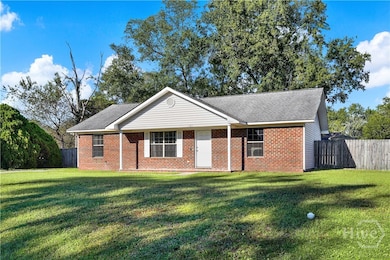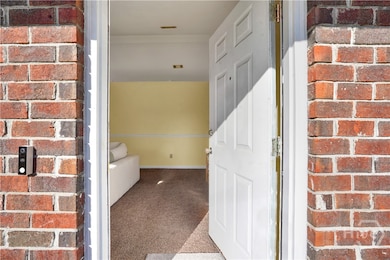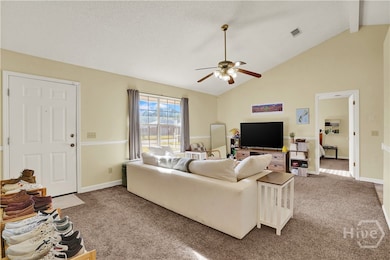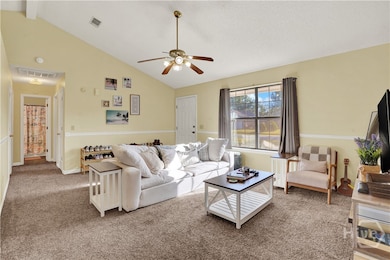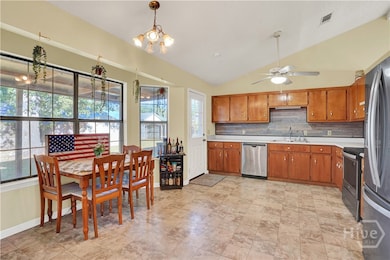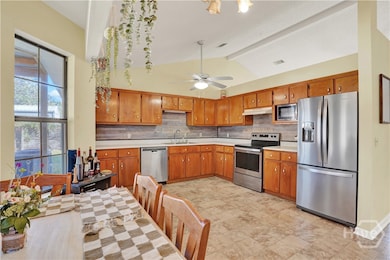
181 Kyle Ln Hinesville, GA 31313
Estimated payment $1,483/month
Highlights
- Traditional Architecture
- Breakfast Area or Nook
- Central Heating and Cooling System
- No HOA
- Laundry Room
- 1-Story Property
About This Home
Your next home awaits at 181 Kyle Lane—a charming 3-bedroom, 2-bath residence nestled in a quiet Hinesville neighborhood. Step inside to a bright, open living area that flows seamlessly into the kitchen, perfect for everyday living or entertaining guests. The kitchen features a cozy breakfast nook, ideal for morning coffee or casual meals. The primary suite offers comfort and privacy due to a split floor plan, while two additional bedrooms provide versatility for family, guests, or a home office. Outside, enjoy a covered patio overlooking the large, fenced backyard—a great space for outdoor dining, relaxing, or weekend gatherings. A storage shed adds extra convenience for lawn equipment, tools, or seasonal items. Conveniently located near Fort Stewart and shopping, this home blends comfort, functionality, and value all in one. Make 181 Kyle Lane your next home—schedule a visit today!
Home Details
Home Type
- Single Family
Est. Annual Taxes
- $3,227
Year Built
- Built in 1995
Lot Details
- 10,890 Sq Ft Lot
- Property is zoned R2
Home Design
- Traditional Architecture
- Brick Exterior Construction
Interior Spaces
- 1,296 Sq Ft Home
- 1-Story Property
- Breakfast Area or Nook
Bedrooms and Bathrooms
- 3 Bedrooms
- 2 Full Bathrooms
Laundry
- Laundry Room
- Washer and Dryer Hookup
Utilities
- Central Heating and Cooling System
- Underground Utilities
- Electric Water Heater
Community Details
- No Home Owners Association
Listing and Financial Details
- Tax Lot 52
- Assessor Parcel Number 050A-085
Map
Home Values in the Area
Average Home Value in this Area
Tax History
| Year | Tax Paid | Tax Assessment Tax Assessment Total Assessment is a certain percentage of the fair market value that is determined by local assessors to be the total taxable value of land and additions on the property. | Land | Improvement |
|---|---|---|---|---|
| 2024 | $3,227 | $77,953 | $14,000 | $63,953 |
| 2023 | $3,227 | $62,564 | $10,000 | $52,564 |
| 2022 | $1,863 | $48,968 | $6,800 | $42,168 |
| 2021 | $1,386 | $35,742 | $6,800 | $28,942 |
| 2020 | $1,354 | $34,788 | $6,800 | $27,988 |
| 2019 | $1,333 | $35,146 | $6,800 | $28,346 |
| 2018 | $1,330 | $35,504 | $6,800 | $28,704 |
| 2017 | $1,522 | $35,861 | $6,800 | $29,061 |
| 2016 | $1,263 | $36,219 | $6,800 | $29,419 |
| 2015 | $1,338 | $33,025 | $6,400 | $26,625 |
| 2014 | $1,338 | $37,980 | $8,400 | $29,580 |
| 2013 | -- | $35,861 | $7,200 | $28,661 |
Property History
| Date | Event | Price | List to Sale | Price per Sq Ft | Prior Sale |
|---|---|---|---|---|---|
| 10/21/2025 10/21/25 | For Sale | $229,900 | +5.9% | $177 / Sq Ft | |
| 08/11/2023 08/11/23 | Sold | $217,000 | 0.0% | $167 / Sq Ft | View Prior Sale |
| 07/17/2023 07/17/23 | Pending | -- | -- | -- | |
| 07/08/2023 07/08/23 | Price Changed | $217,000 | -1.4% | $167 / Sq Ft | |
| 06/13/2023 06/13/23 | For Sale | $220,000 | +33.3% | $170 / Sq Ft | |
| 08/24/2022 08/24/22 | Sold | $165,000 | 0.0% | $127 / Sq Ft | View Prior Sale |
| 07/25/2022 07/25/22 | Pending | -- | -- | -- | |
| 06/01/2022 06/01/22 | For Sale | $165,000 | +37.5% | $127 / Sq Ft | |
| 09/17/2021 09/17/21 | Sold | $120,000 | 0.0% | $93 / Sq Ft | View Prior Sale |
| 09/02/2021 09/02/21 | Pending | -- | -- | -- | |
| 08/05/2021 08/05/21 | For Sale | $120,000 | -- | $93 / Sq Ft |
Purchase History
| Date | Type | Sale Price | Title Company |
|---|---|---|---|
| Warranty Deed | $217,000 | -- | |
| Warranty Deed | $165,000 | -- | |
| Warranty Deed | $120,000 | -- | |
| Deed | $67,900 | -- | |
| Deed | $63,000 | -- | |
| Deed | $11,000 | -- | |
| Deed | -- | -- |
Mortgage History
| Date | Status | Loan Amount | Loan Type |
|---|---|---|---|
| Open | $221,665 | New Conventional | |
| Previous Owner | $159,493 | FHA | |
| Previous Owner | $125,072 | New Conventional |
About the Listing Agent

Wynn Martin epitomizes honesty, integrity, commitment, passion, and fun in every detail of your real estate transaction. Wynn grew up in Toledo, Ohio and graduated from the U.S. Military Academy at West Point in 1999, earning a degree in Mechanical Engineering. During his time in the Army, he served as an Armor Officer, Scout Platoon Leader, Cavalry Troop Executive Officer, and the Assistant Protocol Officer for the 3rd Infantry Division. His years in the Army instilled in him a sense of
Wynn's Other Listings
Source: Savannah Multi-List Corporation
MLS Number: SA341019
APN: 050A-085
- 141 Kyle Ln
- 218 Kevin Rd
- 311 Kevin Rd
- 0 & 1 Denise Ln
- 34 Beaumont Dr
- 48 Beaumont Dr
- 28 Beaumont Dr
- 2411 Fernando Ct
- 403 Lancaster Loop
- 316 Clairemore Cir
- 89 Salette St
- 170 Wayfair Ln
- 2131 Walberg Dr
- 16 Kelly Ln
- 324 Boundary Hall Way
- 98 Boundary Hall Way
- 52 Boundary Hall Way
- 246 Boundary Hall Way
- 118 Boundary Hall Way
- 38 Boundary Hall Way
- 179 Crosby Dr
- 67 Rosebud Ct
- 15 Belleau Woods Cir
- 57 Belleau Woods Cir
- 418 Lancaster Loop
- 18 St Johns Ct
- 265 Miller St
- 180 Waters Ave
- 1429 Evergreen Trail
- 116 Mattie St
- 1134 Kelly Dr Unit 43
- 1134 Kelly Dr Unit 6
- 1134 Kelly Dr Unit 64
- 1308 Tower Dr
- 1301 Windrow Dr
- 1616 Seneca Ln
- 1596 Longleaf Ct
- 1758 Ashton Dr
- 216 S Topi Trail
- 248 S Topi Trail
