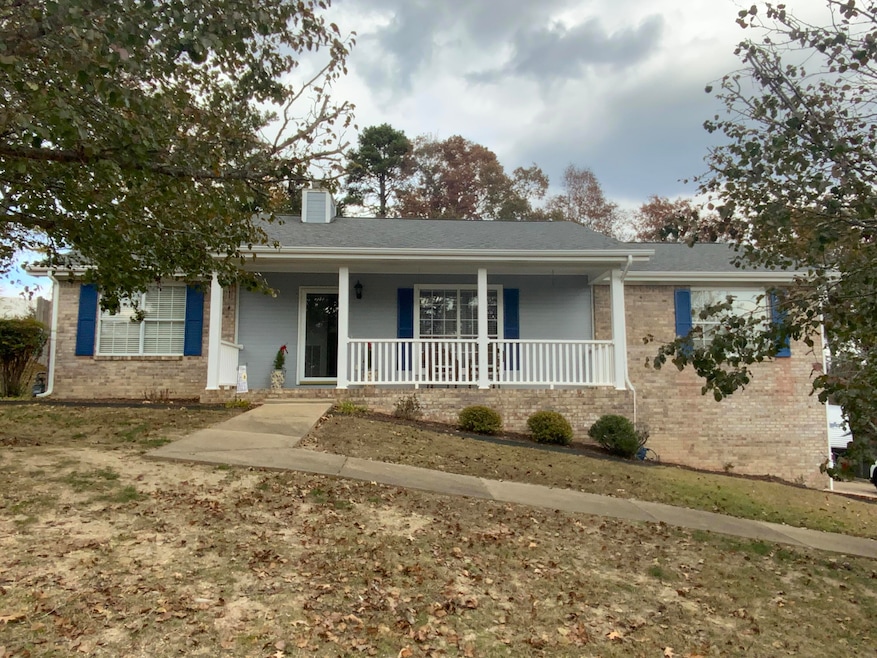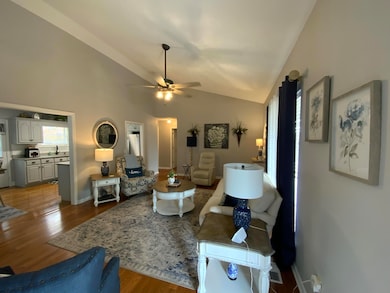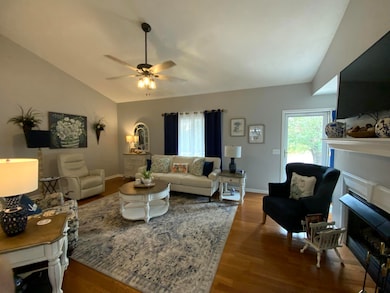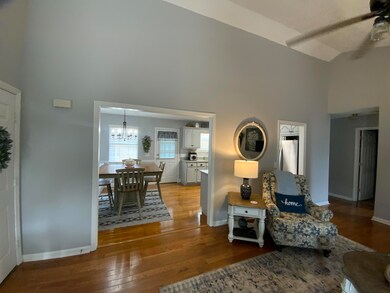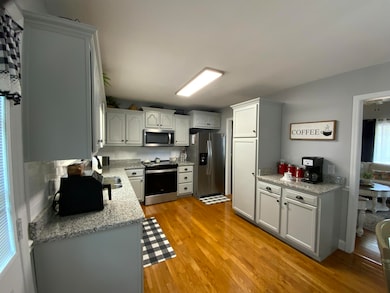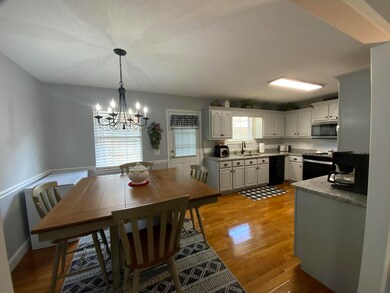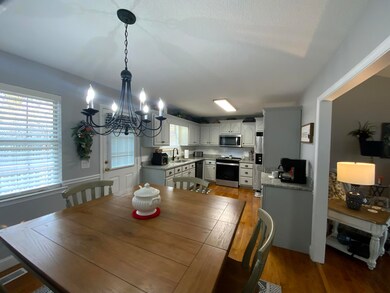181 Lee Dr Ringgold, GA 30736
Blue Spring NeighborhoodEstimated payment $2,007/month
Highlights
- Above Ground Pool
- Deck
- Wood Flooring
- Heritage Middle School Rated A-
- Vaulted Ceiling
- Bonus Room
About This Home
Come step inside this immaculate family home in the sought after neighborhood of Rolling Hills. This beauty has a vaulted ceiling in the living room along with beautiful hardwood floors and a natural gas fireplace. The kitchen truly is a show place with upgraded appliances, hardwood floors, granite counter tops and a built-in pantry. The home boasts a split bedroom plan giving everyone plenty of privacy. The master is large and has a wonderful walk-in closet with built in closet organizing system. The master bath has new flooring and a new toilet. On the other side of the home is two additional bedrooms and a full bath. Downstairs you find a large bonus room with a built-in desk area. Talk about a great garage! This garage is large enough to hold a boat, full size truck and a car! It also has storage area or tornado shelter. Step out back and you have a nice new back deck, a screened in porch and a above ground pool area with privacy fencing.
Open House Schedule
-
Saturday, November 22, 20252:00 to 4:00 pm11/22/2025 2:00:00 PM +00:0011/22/2025 4:00:00 PM +00:00Add to Calendar
Home Details
Home Type
- Single Family
Est. Annual Taxes
- $2,210
Year Built
- Built in 1993 | Remodeled
Lot Details
- 0.35 Acre Lot
- Lot Dimensions are 109x148x109x147
- Property fronts a county road
- Gentle Sloping Lot
- Cleared Lot
- Back Yard Fenced and Front Yard
Parking
- 2 Car Attached Garage
- Basement Garage
- Parking Available
- Side Facing Garage
- Garage Door Opener
Home Design
- Brick Exterior Construction
- Block Foundation
- Shingle Roof
- Asphalt Roof
- Wood Siding
Interior Spaces
- 1-Story Property
- Tray Ceiling
- Vaulted Ceiling
- Ceiling Fan
- Chandelier
- Vinyl Clad Windows
- Living Room with Fireplace
- Bonus Room
- Screened Porch
- Storage
- Unfinished Attic
- Fire and Smoke Detector
Kitchen
- Eat-In Kitchen
- Free-Standing Electric Range
- Microwave
- Dishwasher
- Granite Countertops
Flooring
- Wood
- Carpet
- Linoleum
- Luxury Vinyl Tile
Bedrooms and Bathrooms
- 3 Bedrooms
- Split Bedroom Floorplan
- Walk-In Closet
- 2 Full Bathrooms
Partially Finished Basement
- Basement Fills Entire Space Under The House
- Laundry in Basement
Outdoor Features
- Above Ground Pool
- Deck
- Rain Gutters
Schools
- Battlefield Elementary School
- Heritage Middle School
- Heritage High School
Utilities
- Central Heating and Cooling System
- Heating System Uses Natural Gas
- Gas Available
- Septic Tank
- Phone Available
- Cable TV Available
Community Details
- No Home Owners Association
- Rolling Hills Subdivision
Listing and Financial Details
- Assessor Parcel Number 0015d-115
Map
Home Values in the Area
Average Home Value in this Area
Tax History
| Year | Tax Paid | Tax Assessment Tax Assessment Total Assessment is a certain percentage of the fair market value that is determined by local assessors to be the total taxable value of land and additions on the property. | Land | Improvement |
|---|---|---|---|---|
| 2024 | $2,335 | $111,497 | $14,000 | $97,497 |
| 2023 | $1,898 | $86,794 | $14,000 | $72,794 |
| 2022 | $1,514 | $69,610 | $14,000 | $55,610 |
| 2021 | $1,415 | $69,610 | $14,000 | $55,610 |
| 2020 | $1,445 | $62,466 | $14,000 | $48,466 |
| 2019 | $1,281 | $56,778 | $12,000 | $44,778 |
| 2018 | $1,353 | $54,778 | $10,000 | $44,778 |
| 2017 | $1,324 | $53,570 | $10,000 | $43,570 |
| 2016 | $1,294 | $49,776 | $10,000 | $39,776 |
| 2015 | -- | $49,776 | $10,000 | $39,776 |
| 2014 | -- | $47,776 | $8,000 | $39,776 |
| 2013 | -- | $47,776 | $8,000 | $39,776 |
Property History
| Date | Event | Price | List to Sale | Price per Sq Ft |
|---|---|---|---|---|
| 11/15/2025 11/15/25 | For Sale | $345,900 | -- | $205 / Sq Ft |
Purchase History
| Date | Type | Sale Price | Title Company |
|---|---|---|---|
| Deed | -- | -- |
Mortgage History
| Date | Status | Loan Amount | Loan Type |
|---|---|---|---|
| Open | $117,000 | New Conventional |
Source: Greater Chattanooga REALTORS®
MLS Number: 1524075
APN: 0015D-115
- 160 Scenic Cir
- 154 Shady Brook Ln
- 141 Debbie Ln Unit 32
- 141 Debbie Ln
- 49 W Pine Dr
- 713 Lee Dr
- 621 Lee Dr
- 15 Easy St
- 24 Ables Way
- 267 Brownwood Cir
- 289 Magnolia Place
- 1578 Post Oak Rd
- 132 Brownwood Cir
- 0 Horne Ln Unit 10410171
- 0 Horne Ln Unit 1502888
- 345 Joe Tike Dr
- 290 Powder Horn Ln
- 60 Walker St
- 342 Powder Horn Ln
- 227 Boynton Terrace
- 40 Cottage Dr
- 3434 Boynton Dr
- 1418 Baggett Rd Unit 1490
- 1100 Lakeshore Dr
- 1000 Lakeshore Dr
- 304 Fort Town Dr
- 218 Townsend Cir
- 14 Bunker Dr
- 46 Love Hill Rd
- 224 N Brent Dr
- 2212 S Cedar Ln
- 1 Gracie Ave
- 50 General Davis Rd
- 5 Stratos Ln
- 57 Clara Dr
- 1252 Cloud Springs Ln
- 950 Park Lake Rd
- 35 Savannah Way Unit 41Ashton
- 107 Laferry Ln
- 584 Pine Grove Access Rd
