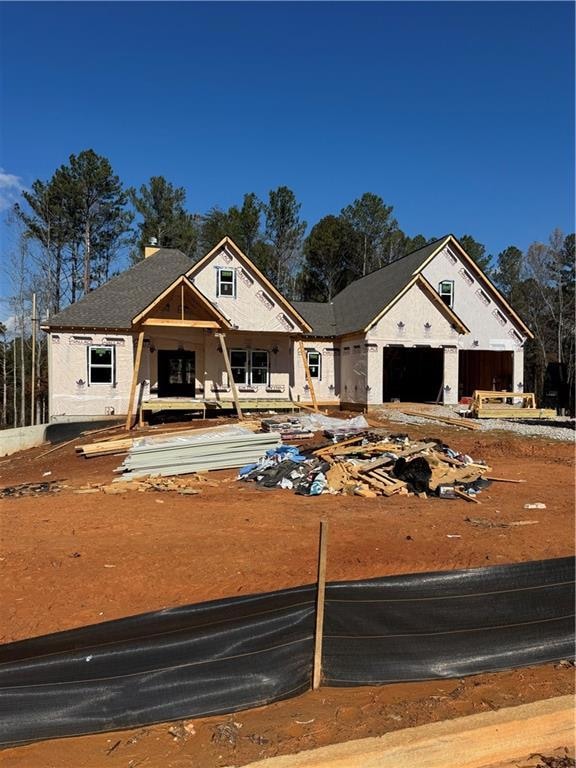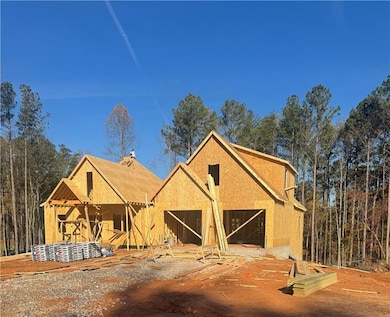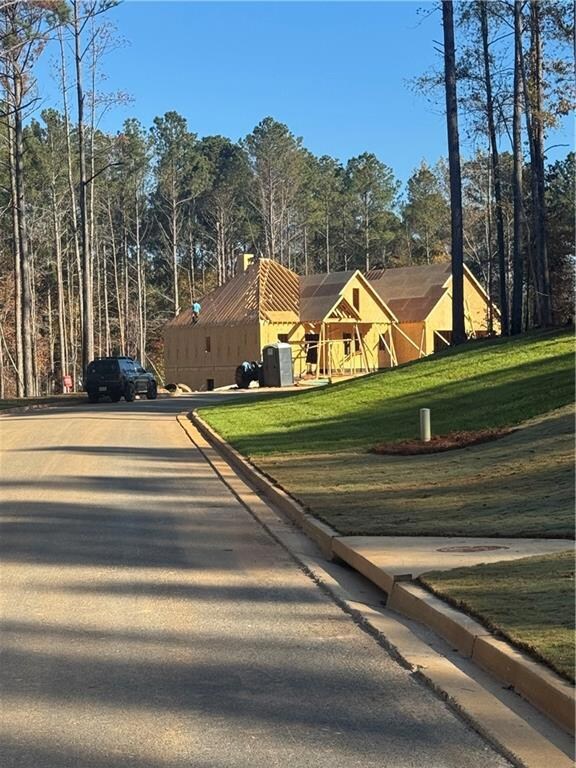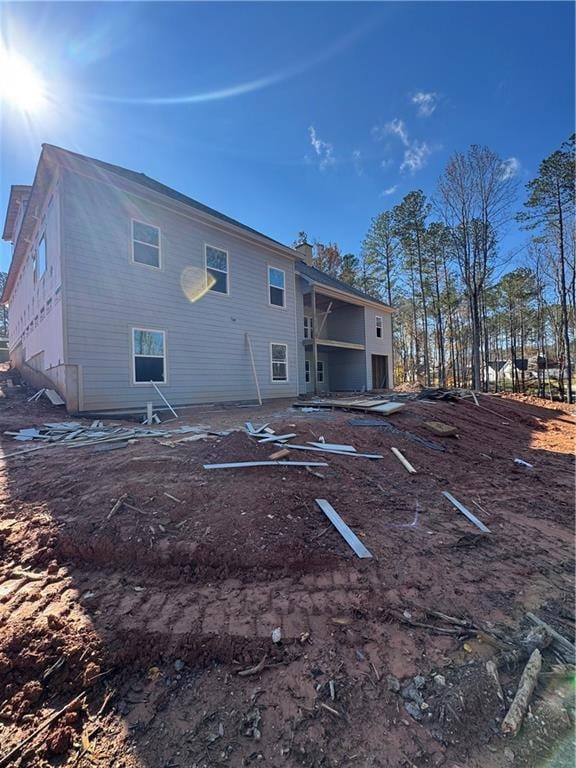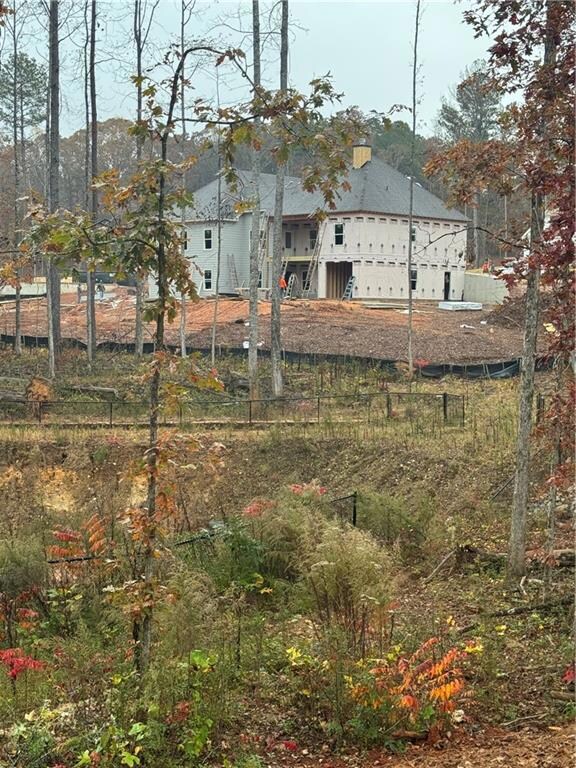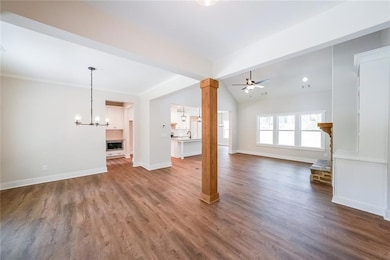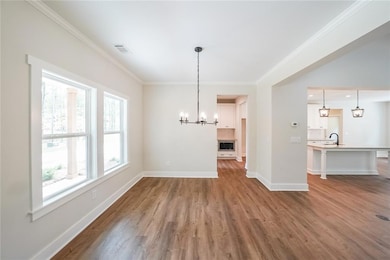181 Lexie Ct Rockmart, GA 30153
Estimated payment $3,240/month
Total Views
18
4
Beds
3
Baths
2,556
Sq Ft
$201
Price per Sq Ft
Highlights
- Open-Concept Dining Room
- View of Trees or Woods
- Deck
- New Construction
- Craftsman Architecture
- Wooded Lot
About This Home
FULL BASEMENT Gorgeous new construction home in small quiet neighborhood. This stunning home features 3 bedrooms on main level with a finished bonus room/bathroom upstairs. This is a spacious open concept plan with upgraded finishes and is one of two basement lots in the neighborhood, with a back yard that will accommodate a pool. Home completion date estimated mid-January. Builder is offering a 2-10 home warranty and preferred lender is offering up to $4,000 in closing costs. Interior pictures are of same plan but may vary slightly. This home will not last long reach out today!
Home Details
Home Type
- Single Family
Year Built
- Built in 2025 | New Construction
Lot Details
- 0.99 Acre Lot
- Property fronts a county road
- Private Entrance
- Landscaped
- Wooded Lot
- Private Yard
- Back Yard
HOA Fees
- $17 Monthly HOA Fees
Parking
- 2 Car Garage
- Driveway
Property Views
- Woods
- Neighborhood
Home Design
- Craftsman Architecture
- 1.5-Story Property
- Farmhouse Style Home
- Slab Foundation
- Shingle Roof
- Concrete Perimeter Foundation
Interior Spaces
- Bookcases
- Crown Molding
- Ceiling Fan
- Raised Hearth
- Stone Fireplace
- Entrance Foyer
- Family Room with Fireplace
- Open-Concept Dining Room
- Formal Dining Room
- Bonus Room
- Unfinished Basement
- Walk-Out Basement
- Pull Down Stairs to Attic
Kitchen
- Walk-In Pantry
- Electric Range
- Range Hood
- Microwave
- Dishwasher
- Kitchen Island
- White Kitchen Cabinets
Flooring
- Carpet
- Tile
- Luxury Vinyl Tile
Bedrooms and Bathrooms
- 4 Bedrooms | 3 Main Level Bedrooms
- Primary Bedroom on Main
- Double Vanity
- Separate Shower in Primary Bathroom
- Soaking Tub
Laundry
- Laundry Room
- Laundry on main level
Home Security
- Carbon Monoxide Detectors
- Fire and Smoke Detector
Outdoor Features
- Deck
- Covered Patio or Porch
- Exterior Lighting
- Rain Gutters
Schools
- Sara M. Ragsdale Elementary School
- Carl Scoggins Sr. Middle School
- South Paulding High School
Utilities
- Zoned Heating and Cooling System
- 220 Volts
- Electric Water Heater
- Septic Tank
- Cable TV Available
Community Details
- $100 Initiation Fee
- Brielle Farms Subdivision
Listing and Financial Details
- Home warranty included in the sale of the property
- Assessor Parcel Number 094037
Map
Create a Home Valuation Report for This Property
The Home Valuation Report is an in-depth analysis detailing your home's value as well as a comparison with similar homes in the area
Home Values in the Area
Average Home Value in this Area
Property History
| Date | Event | Price | List to Sale | Price per Sq Ft |
|---|---|---|---|---|
| 11/10/2025 11/10/25 | For Sale | $514,900 | -- | $201 / Sq Ft |
Source: First Multiple Listing Service (FMLS)
Source: First Multiple Listing Service (FMLS)
MLS Number: 7678488
Nearby Homes
- 82 Lexie Ct
- 159 Lexie Ct
- 770 Vinson Mountain Rd
- 513 Township Ave
- 519 Township Ave
- 518 Township Ave
- 521 Township Ave
- 62 Woodhaven Path
- 0 Hutchings Mountain Rd Unit 7653060
- 1044 Hutchings Mountain Rd
- 0 Paris Mountain Rd Unit 10295245
- 0 Paris Mountain Rd Unit 10466638
- 0 Paris Mountain Rd Unit 7380930
- 0 Brushy Mountain Unit 7595398
- 000 Vinson Mountain Rd
- 780 Government Farm Rd
- 00 Vinson Mountain Rd
- TRACT1 Vinson Mountain Rd
- 189 Sycamore St
- 709 Atlanta Hwy
- 18 Brookhaven Ct
- 210 Arbor Dr
- 621 Golden St
- 15 Woodwind Dr
- 34 Woodwind Dr
- 374 Chesapeake Way
- 147 Portland Rd
- 229 Southern Trace Way
- 245 New Prospect Rd
- 385 Fairview Oak Place
- 302 Prometheous Way
- 118 Thorn Thicket Dr
- 358 Farm Brook Ln
- 604 Southern Trace Crossing
- 221 Beechwood Ln
- 110 Conifer Ln
- 143 Beechwood Ln
- 4 E 1st St Unit B
- 106 White Creek Loop
- 294 Spring Leaf Dr
