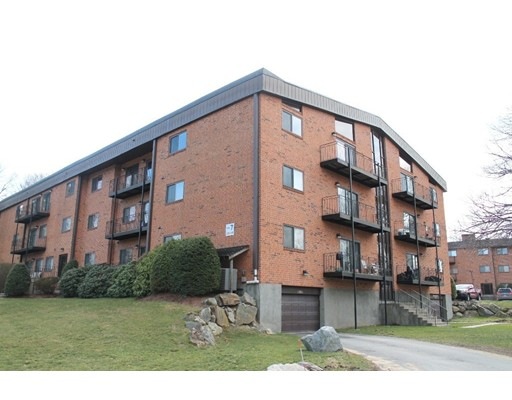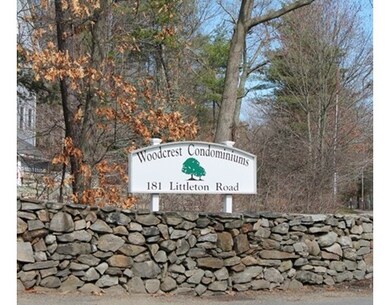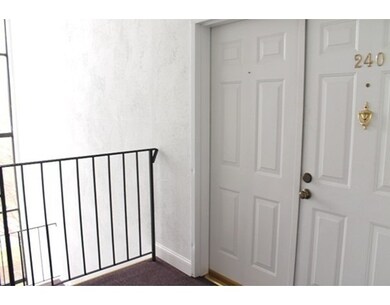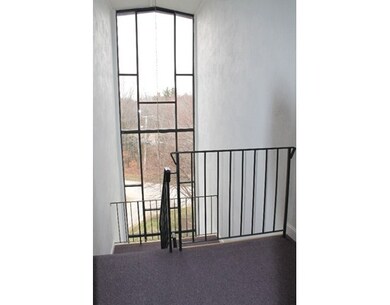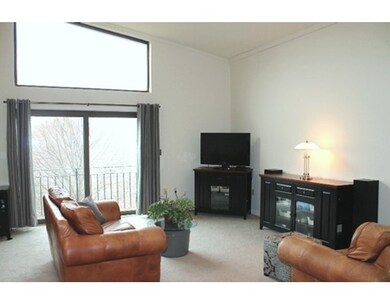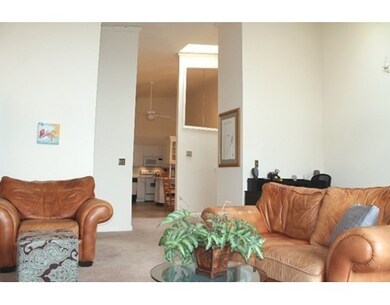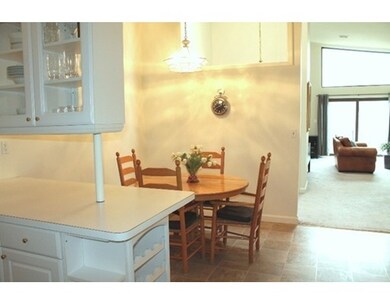
181 Littleton Rd Unit 240 Chelmsford, MA 01824
Littleton Road NeighborhoodAbout This Home
As of August 2021This is one of the exciting and dramatic penthouse condos at Woodcrest with more than 1500 sq. ft. of extraordinary living space with vaulted ceilings nearly everywhere. An amazing 26x17 master suite with lavish closets and balcony, open concept sky-lit living and dining rooms, striking fully applianced kitchen with white cabinetry, tile backsplash and separate breakfast area. In a moderate range yet brimming with quality features including new Harvey windows and sliders, new dishwasher, toilets & bath tubs, and newer hot water heater, front load clothes washer and dryer. Enjoy heated underground parking garage with storage bin and elevator nearby. The complex has beautifully manicured grounds with tennis court and in-ground swimming pool for summer fun. A wonderful place to call home!
Last Agent to Sell the Property
Barrett Sotheby's International Realty Listed on: 03/17/2016
Last Buyer's Agent
Rick Adami
Senne
Property Details
Home Type
Condominium
Est. Annual Taxes
$5,791
Year Built
1986
Lot Details
0
Listing Details
- Unit Level: 3
- Unit Placement: Top/Penthouse, Corner
- Property Type: Condominium/Co-Op
- Lead Paint: Unknown
- Year Round: Yes
- Special Features: None
- Property Sub Type: Condos
- Year Built: 1986
Interior Features
- Appliances: Range, Dishwasher, Microwave, Refrigerator, Washer, Dryer
- Has Basement: No
- Primary Bathroom: Yes
- Number of Rooms: 5
- Electric: Circuit Breakers
- Energy: Insulated Windows, Insulated Doors
- Flooring: Tile, Vinyl, Wall to Wall Carpet
- Interior Amenities: Cable Available, Intercom, French Doors
- Bedroom 2: Third Floor, 14X13
- Bathroom #1: Third Floor
- Bathroom #2: Third Floor
- Kitchen: Third Floor, 17X12
- Laundry Room: Third Floor
- Living Room: Third Floor, 20X16
- Master Bedroom: Third Floor, 26X17
- Master Bedroom Description: Bathroom - Full, Ceiling - Cathedral, Flooring - Wall to Wall Carpet, Balcony / Deck, French Doors, Cable Hookup, Slider
- Dining Room: Third Floor
- Oth1 Room Name: Foyer
- Oth1 Dscrp: Skylight, Ceiling - Cathedral, Flooring - Wall to Wall Carpet, French Doors
- Oth1 Level: Third Floor
- No Living Levels: 1
Exterior Features
- Construction: Frame, Brick
- Exterior: Brick
- Exterior Unit Features: Deck - Wood
- Pool Description: Inground
Garage/Parking
- Garage Parking: Under, Garage Door Opener, Heated, Storage, Assigned
- Garage Spaces: 1
- Parking: Off-Street, Common
- Parking Spaces: 1
Utilities
- Cooling: Central Air, Heat Pump
- Heating: Forced Air, Heat Pump
- Cooling Zones: 1
- Heat Zones: 1
- Hot Water: Electric, Tank
- Utility Connections: for Electric Range, for Electric Dryer, Washer Hookup
- Sewer: City/Town Sewer
- Water: City/Town Water
Condo/Co-op/Association
- Condominium Name: Woodcrest Condominium II
- Association Fee Includes: Master Insurance, Swimming Pool, Elevator, Exterior Maintenance, Road Maintenance, Landscaping, Snow Removal, Tennis Court, Extra Storage, Refuse Removal, Water, Sewer
- Association Pool: Yes
- Association Security: Intercom
- Management: Professional - Off Site
- Pets Allowed: Yes w/ Restrictions
- No Units: 181
- Unit Building: 240
Fee Information
- Fee Interval: Monthly
Schools
- Elementary School: Byam
- Middle School: Parker
- High School: Chs
Lot Info
- Zoning: Res
Ownership History
Purchase Details
Home Financials for this Owner
Home Financials are based on the most recent Mortgage that was taken out on this home.Purchase Details
Home Financials for this Owner
Home Financials are based on the most recent Mortgage that was taken out on this home.Purchase Details
Home Financials for this Owner
Home Financials are based on the most recent Mortgage that was taken out on this home.Purchase Details
Home Financials for this Owner
Home Financials are based on the most recent Mortgage that was taken out on this home.Purchase Details
Home Financials for this Owner
Home Financials are based on the most recent Mortgage that was taken out on this home.Similar Home in the area
Home Values in the Area
Average Home Value in this Area
Purchase History
| Date | Type | Sale Price | Title Company |
|---|---|---|---|
| Condominium Deed | $380,000 | None Available | |
| Not Resolvable | $225,000 | -- | |
| Not Resolvable | $157,000 | -- | |
| Deed | $140,000 | -- | |
| Deed | $94,500 | -- |
Mortgage History
| Date | Status | Loan Amount | Loan Type |
|---|---|---|---|
| Previous Owner | $125,600 | New Conventional | |
| Previous Owner | $40,000 | Purchase Money Mortgage | |
| Previous Owner | $91,550 | Purchase Money Mortgage |
Property History
| Date | Event | Price | Change | Sq Ft Price |
|---|---|---|---|---|
| 09/15/2021 09/15/21 | Rented | -- | -- | -- |
| 09/07/2021 09/07/21 | Under Contract | -- | -- | -- |
| 08/27/2021 08/27/21 | For Rent | $2,500 | 0.0% | -- |
| 08/11/2021 08/11/21 | Sold | $380,000 | -1.3% | $235 / Sq Ft |
| 08/04/2021 08/04/21 | Pending | -- | -- | -- |
| 07/23/2021 07/23/21 | For Sale | $385,000 | 0.0% | $238 / Sq Ft |
| 07/05/2021 07/05/21 | Pending | -- | -- | -- |
| 06/29/2021 06/29/21 | Price Changed | $385,000 | -3.6% | $238 / Sq Ft |
| 05/27/2021 05/27/21 | For Sale | $399,425 | +77.5% | $247 / Sq Ft |
| 04/12/2016 04/12/16 | Sold | $225,000 | +7.7% | $146 / Sq Ft |
| 03/21/2016 03/21/16 | Pending | -- | -- | -- |
| 03/17/2016 03/17/16 | For Sale | $209,000 | +33.1% | $136 / Sq Ft |
| 04/12/2013 04/12/13 | Sold | $157,000 | -4.8% | $102 / Sq Ft |
| 04/02/2013 04/02/13 | Pending | -- | -- | -- |
| 01/13/2013 01/13/13 | For Sale | $164,900 | 0.0% | $107 / Sq Ft |
| 12/15/2012 12/15/12 | Pending | -- | -- | -- |
| 10/09/2012 10/09/12 | For Sale | $164,900 | -- | $107 / Sq Ft |
Tax History Compared to Growth
Tax History
| Year | Tax Paid | Tax Assessment Tax Assessment Total Assessment is a certain percentage of the fair market value that is determined by local assessors to be the total taxable value of land and additions on the property. | Land | Improvement |
|---|---|---|---|---|
| 2025 | $5,791 | $416,600 | $0 | $416,600 |
| 2024 | $4,875 | $357,900 | $0 | $357,900 |
| 2023 | $4,427 | $308,100 | $0 | $308,100 |
| 2022 | $4,628 | $293,500 | $0 | $293,500 |
| 2021 | $4,281 | $272,000 | $0 | $272,000 |
| 2020 | $4,478 | $272,200 | $0 | $272,200 |
| 2019 | $3,986 | $243,800 | $0 | $243,800 |
| 2018 | $3,917 | $218,100 | $0 | $218,100 |
| 2017 | $3,482 | $194,300 | $0 | $194,300 |
| 2016 | $3,269 | $181,300 | $0 | $181,300 |
| 2015 | $3,136 | $167,700 | $0 | $167,700 |
| 2014 | $3,115 | $164,100 | $0 | $164,100 |
Agents Affiliated with this Home
-
J
Seller's Agent in 2021
Jay Beausoleil
Redfin Corp.
-

Seller's Agent in 2021
John Peterson
John R. Peterson Real Estate
(781) 820-3858
2 in this area
17 Total Sales
-
G
Seller's Agent in 2016
Gail and Gerry Team
Barrett Sotheby's International Realty
5 Total Sales
-
R
Buyer's Agent in 2016
Rick Adami
Senne
-
T
Seller's Agent in 2013
Tony Aponte
Results Realty
(774) 245-1030
1 in this area
27 Total Sales
-
G
Buyer's Agent in 2013
Gail Hartwell
Barrett Sotheby's International Realty
Map
Source: MLS Property Information Network (MLS PIN)
MLS Number: 71974218
APN: CHEL-000092-000320-000001-000240
- 181 Littleton Rd Unit 213
- 189 Littleton Rd Unit 46
- 189 Littleton Rd Unit 32
- 111 High St
- 1 Wagontrail Rd
- 24 Summit Ave
- 200 Pine Hill Rd
- 6 Clover Hill Dr
- 9 Autumn Ln
- 146 Acton Rd
- 18 Amble Rd
- 3 Blaisdell Rd
- 164 Mason Ave Unit 164
- 209 New Yorker Ave
- 63 Bartlett St
- 5 Equestrian Ln
- 9 Acton Rd Unit 16
- 9 Acton Rd Unit 4
- 9 Acton Rd Unit 18
- 35 Westford St
