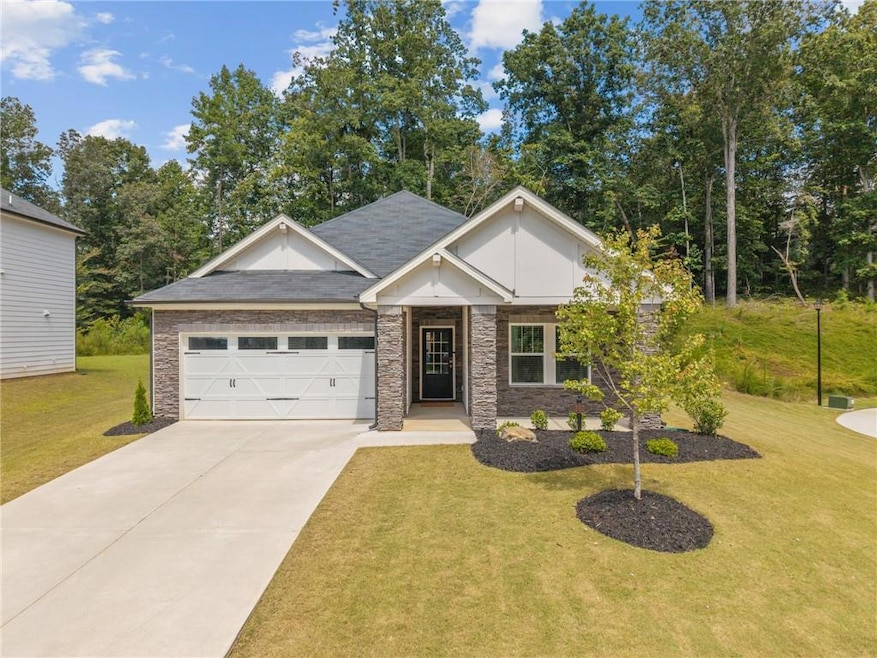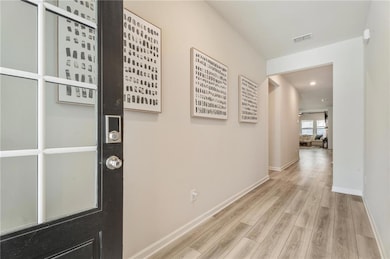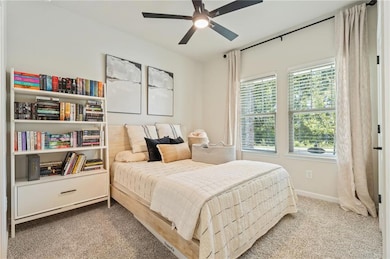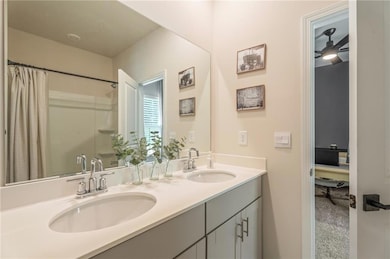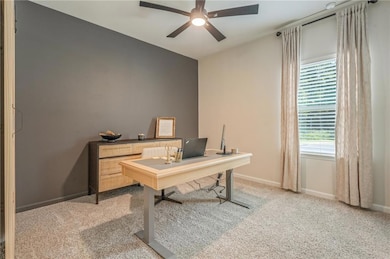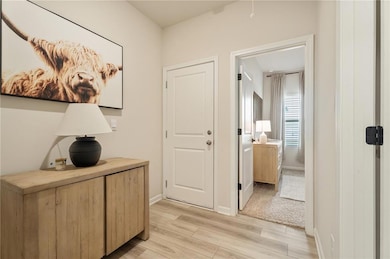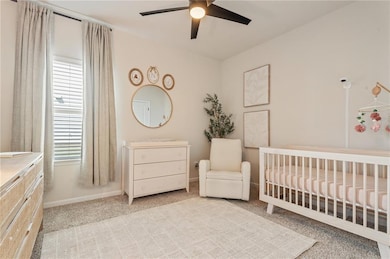181 Longleaf St Dawsonville, GA 30534
Dawson County NeighborhoodHighlights
- Open-Concept Dining Room
- View of Trees or Woods
- Ranch Style House
- Dawson County High School Rated 9+
- Oversized primary bedroom
- Wood Flooring
About This Home
Welcome to this beautifully maintained single story ranch in The Woods at Dawson, where privacy and convenience come together. Tucked away at the end of a quiet cul-de-sac with no neighboring homes, this property offers one of the most private settings in the community. With no plans for construction on the surrounding lots, you’ll enjoy having the cul-de-sac entirely to yourself. Inside, the bright open-concept layout is designed for modern living. The kitchen boasts quartz countertops, sleek cabinetry, and energy-efficient appliances, opening seamlessly to the living and dining areas, perfect for both everyday living and entertaining. The spacious primary suite features a walk-in shower, soaking tub and a custom-shelved closet, while three additional bedrooms provide flexibility for guests, family, or a home office. One secondary bedroom includes its own bath, while the other two share a convenient Jack-and-Jill bathroom.Notable upgrades include a tankless water heater and a privacy fence. The backyard is low-maintenance, ideal for those who prefer enjoying their home without heavy yardwork. Just minutes from shopping, dining, and GA 400, this home blends comfort, efficiency, and unmatched privacy into a rare find.
Home Details
Home Type
- Single Family
Year Built
- Built in 2022
Lot Details
- 10,376 Sq Ft Lot
- Cul-De-Sac
- Landscaped
- Back Yard Fenced and Front Yard
Parking
- 2 Car Attached Garage
- Parking Accessed On Kitchen Level
Home Design
- Ranch Style House
- Traditional Architecture
- Composition Roof
- Cement Siding
- Stone Siding
Interior Spaces
- 2,000 Sq Ft Home
- Ceiling height of 9 feet on the main level
- Ceiling Fan
- Insulated Windows
- Entrance Foyer
- Family Room with Fireplace
- Open-Concept Dining Room
- Home Office
- Keeping Room
- Views of Woods
Kitchen
- Open to Family Room
- Breakfast Bar
- Walk-In Pantry
- Gas Range
- Microwave
- Dishwasher
- Kitchen Island
- Stone Countertops
- Wood Stained Kitchen Cabinets
Flooring
- Wood
- Luxury Vinyl Tile
Bedrooms and Bathrooms
- Oversized primary bedroom
- 4 Main Level Bedrooms
- Walk-In Closet
- 3 Full Bathrooms
- Dual Vanity Sinks in Primary Bathroom
- Separate Shower in Primary Bathroom
- Soaking Tub
Laundry
- Laundry Room
- Laundry on main level
Outdoor Features
- Patio
Location
- Property is near schools
- Property is near shops
Schools
- Black's Mill Elementary School
- Dawson County Middle School
- Dawson County High School
Utilities
- Forced Air Heating and Cooling System
- Heat Pump System
- Underground Utilities
- Tankless Water Heater
- High Speed Internet
- Phone Available
- Cable TV Available
Listing and Financial Details
- Security Deposit $2,600
- 12 Month Lease Term
- $50 Application Fee
- Assessor Parcel Number 106 054 033
Community Details
Overview
- Property has a Home Owners Association
- Application Fee Required
- The Woods At Dawson Subdivision
Recreation
- Community Playground
- Community Pool
- Trails
Pet Policy
- Pets Allowed
Map
Source: First Multiple Listing Service (FMLS)
MLS Number: 7656316
- 137 Quail Pass
- 41 Oak St
- 38 Wheeler Place
- 416 Highway 9 S Unit A
- 14 Pearl Chambers Dr
- 361 Tower Dr
- 259 Grand Hickory Way
- 124 Grand Hickory Way
- 101 White Cedar Dr
- 105 Whitewood Dr
- 36 Summerwood Ln
- 396 Summerwood Ln
- 2232 Dawson Forest Rd E
- 26 Hemlock Ct
- 278 Sequoia Ln
- 314 Sequoia Ln
- 79 Jackson Ct
- 354 Timberland Ave
- 59 Jackson Ct
- 322 Timberland Ave
