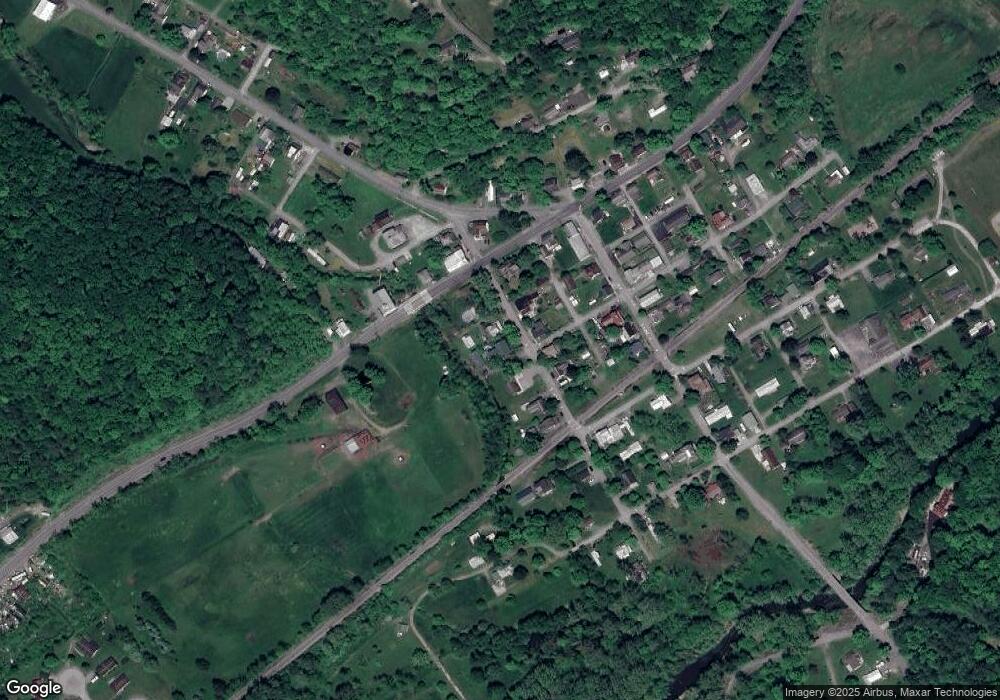181 Main St Julian, PA 16844
Estimated Value: $294,000 - $534,000
4
Beds
3
Baths
4,066
Sq Ft
$98/Sq Ft
Est. Value
About This Home
This home is located at 181 Main St, Julian, PA 16844 and is currently estimated at $398,174, approximately $97 per square foot. 181 Main St is a home located in Centre County.
Ownership History
Date
Name
Owned For
Owner Type
Purchase Details
Closed on
May 21, 1999
Bought by
Parmely Claude R and Parmely Nancy M
Current Estimated Value
Create a Home Valuation Report for This Property
The Home Valuation Report is an in-depth analysis detailing your home's value as well as a comparison with similar homes in the area
Home Values in the Area
Average Home Value in this Area
Purchase History
| Date | Buyer | Sale Price | Title Company |
|---|---|---|---|
| Parmely Claude R | $130,500 | -- |
Source: Public Records
Tax History Compared to Growth
Tax History
| Year | Tax Paid | Tax Assessment Tax Assessment Total Assessment is a certain percentage of the fair market value that is determined by local assessors to be the total taxable value of land and additions on the property. | Land | Improvement |
|---|---|---|---|---|
| 2025 | $3,696 | $49,900 | $5,230 | $44,670 |
| 2024 | $3,697 | $49,900 | $5,230 | $44,670 |
| 2023 | $3,697 | $49,900 | $5,230 | $44,670 |
| 2022 | $3,597 | $49,900 | $5,230 | $44,670 |
| 2021 | $3,547 | $49,900 | $5,230 | $44,670 |
| 2020 | $3,547 | $49,900 | $5,230 | $44,670 |
| 2019 | $2,673 | $49,900 | $5,230 | $44,670 |
| 2018 | $3,423 | $49,900 | $5,230 | $44,670 |
| 2017 | $3,330 | $49,900 | $5,230 | $44,670 |
| 2016 | -- | $49,900 | $5,230 | $44,670 |
| 2015 | -- | $49,900 | $5,230 | $44,670 |
| 2014 | -- | $49,670 | $5,000 | $44,670 |
Source: Public Records
Map
Nearby Homes
- 341 Main St
- 382 Hawk Ln
- 759 Rattlesnake Pike
- 1221 Valley View Rd
- Beacon Pointe Hometown Plan at Buffalo Run Road
- 1303 Buffalo Run Rd
- 403 Kline Rd
- 241 Abercorn St
- 243 Abercorn St
- 206 Acer Ave
- 204 Acer Ave
- 224 Rock Forge Rd
- Rose Plan at Nittany Glen - Duplex Homes
- Primrose Plan at Nittany Glen - Duplex Homes
- Cypress Plan at Nittany Glen - Duplex Homes
- Willow Duplex Plan at Nittany Glen - Duplex Homes
- 574 Buffalo Run Rd
- 246 Acer Ave
- 211 Abercorn St
- 244 Acer Ave
