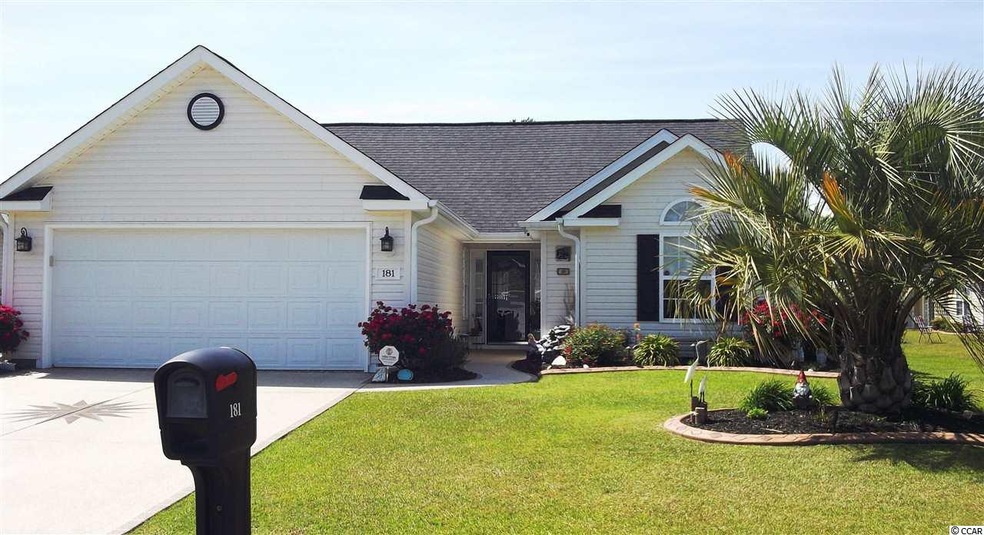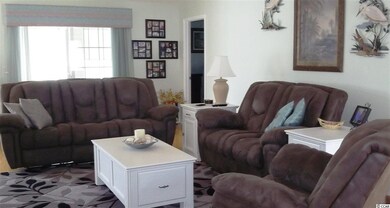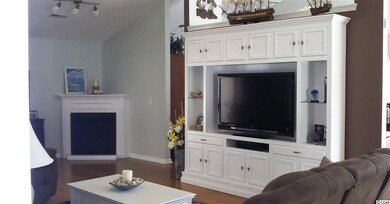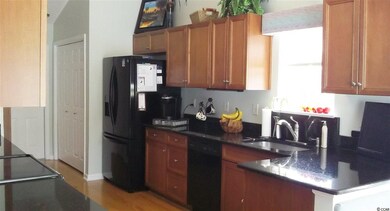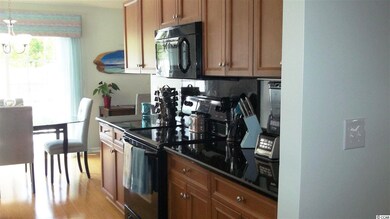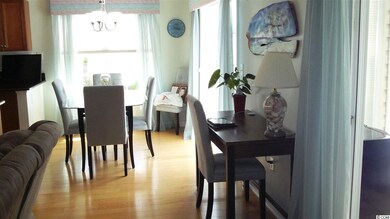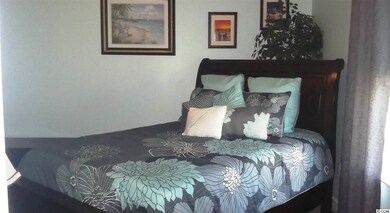
181 Marsh Hawk Dr Myrtle Beach, SC 29588
Burgess NeighborhoodHighlights
- Private Pool
- Vaulted Ceiling
- Main Floor Primary Bedroom
- Burgess Elementary School Rated A-
- Traditional Architecture
- Breakfast Area or Nook
About This Home
As of December 2017Absolutely gorgeous home with features to include granite countertops in beautiful eat-in kitchen with two pantries, hardwood floors, Carolina Room on rear (current owners closed screened porch and made a Carolina Room), Master Bedroom with walk-in closet and Master Bath with large shower. Tile floors in baths and sunrooms. Split bedroom plan, 2nd bath with tub/shower combo. Fenced rear yard with private in-ground saltwater pool and patio area. Rear yard overlooks pond. This home is as clean as can be with a fantastic Holly model by Flagship floor plan. Garage with cabinets, 10 x 10 attached shed and storage above the garage. A must see in a great location close to all amenities. Note: Seller built wall unit and propane fireplace in living room. Gorgeous - See today!!
Last Agent to Sell the Property
Sellers Choice Real Estate License #42285 Listed on: 04/26/2016
Home Details
Home Type
- Single Family
Est. Annual Taxes
- $772
Year Built
- Built in 2009
Lot Details
- Fenced
- Rectangular Lot
HOA Fees
- $30 Monthly HOA Fees
Parking
- 2 Car Attached Garage
- Garage Door Opener
Home Design
- Traditional Architecture
- Slab Foundation
- Vinyl Siding
Interior Spaces
- 1,500 Sq Ft Home
- Vaulted Ceiling
- Ceiling Fan
- Window Treatments
- Insulated Doors
- Entrance Foyer
- Combination Dining and Living Room
- Pull Down Stairs to Attic
Kitchen
- Breakfast Area or Nook
- Breakfast Bar
- Range
- Microwave
- Dishwasher
- Disposal
Flooring
- Carpet
- Vinyl
Bedrooms and Bathrooms
- 3 Bedrooms
- Primary Bedroom on Main
- Split Bedroom Floorplan
- Bathroom on Main Level
- 2 Full Bathrooms
- Single Vanity
- Shower Only
Laundry
- Laundry Room
- Washer and Dryer
Home Security
- Home Security System
- Storm Doors
- Fire and Smoke Detector
Outdoor Features
- Private Pool
- Patio
Location
- Outside City Limits
Schools
- Burgess Elementary School
- Saint James Middle School
- Saint James High School
Utilities
- Central Heating and Cooling System
- Underground Utilities
- Water Heater
- Phone Available
- Cable TV Available
Community Details
- Association fees include electric common, legal and accounting
- The community has rules related to fencing, allowable golf cart usage in the community
Ownership History
Purchase Details
Home Financials for this Owner
Home Financials are based on the most recent Mortgage that was taken out on this home.Purchase Details
Similar Homes in Myrtle Beach, SC
Home Values in the Area
Average Home Value in this Area
Purchase History
| Date | Type | Sale Price | Title Company |
|---|---|---|---|
| Warranty Deed | $210,000 | -- | |
| Deed | $166,400 | -- |
Mortgage History
| Date | Status | Loan Amount | Loan Type |
|---|---|---|---|
| Previous Owner | $147,000 | New Conventional | |
| Previous Owner | $60,000 | Credit Line Revolving |
Property History
| Date | Event | Price | Change | Sq Ft Price |
|---|---|---|---|---|
| 12/20/2017 12/20/17 | Sold | $210,000 | -4.3% | $140 / Sq Ft |
| 11/07/2017 11/07/17 | Price Changed | $219,500 | -2.4% | $146 / Sq Ft |
| 09/05/2017 09/05/17 | For Sale | $224,900 | +0.9% | $150 / Sq Ft |
| 04/03/2017 04/03/17 | Sold | $222,800 | -3.1% | $149 / Sq Ft |
| 02/20/2017 02/20/17 | Pending | -- | -- | -- |
| 04/26/2016 04/26/16 | For Sale | $229,900 | -- | $153 / Sq Ft |
Tax History Compared to Growth
Tax History
| Year | Tax Paid | Tax Assessment Tax Assessment Total Assessment is a certain percentage of the fair market value that is determined by local assessors to be the total taxable value of land and additions on the property. | Land | Improvement |
|---|---|---|---|---|
| 2024 | $772 | $8,200 | $1,600 | $6,600 |
| 2023 | $772 | $8,200 | $1,600 | $6,600 |
| 2021 | $676 | $8,200 | $1,600 | $6,600 |
| 2020 | $584 | $8,200 | $1,600 | $6,600 |
| 2019 | $584 | $8,200 | $1,600 | $6,600 |
| 2018 | $797 | $8,400 | $1,600 | $6,800 |
| 2017 | $452 | $6,720 | $884 | $5,836 |
| 2016 | $0 | $6,720 | $884 | $5,836 |
| 2015 | -- | $6,720 | $884 | $5,836 |
| 2014 | -- | $6,720 | $884 | $5,836 |
Agents Affiliated with this Home
-

Seller's Agent in 2017
Betty Claprood
Beach and Mountain Properties
(843) 333-7015
4 in this area
27 Total Sales
-

Seller's Agent in 2017
Karen Guiffre
Sellers Choice Real Estate
(843) 516-4889
73 in this area
184 Total Sales
-

Seller Co-Listing Agent in 2017
Dan Yarrusso
Beach and Mountain Properties
(914) 489-0033
6 in this area
35 Total Sales
-

Buyer's Agent in 2017
Joyce Helms
Realty ONE Group DocksideSouth
(843) 222-4481
6 in this area
56 Total Sales
Map
Source: Coastal Carolinas Association of REALTORS®
MLS Number: 1608820
APN: 44911030004
- 249 Marsh Hawk Dr
- 156 Osprey Cove Loop
- 103 Osprey Cove Loop
- 736 Enchantment Loop
- 179 Empyrean Cir
- 165 Osprey Cove Loop
- 0 Highway 707 Unit Tract 2 2507906
- 0 Highway 707 Unit 2222421
- 246 Seagrass Loop
- Lot D Old House Rd
- 312 Trace Run
- 314 Trace Run
- 544 Fanciful Way
- 528 Fanciful Way
- 216 Deer Trace Cir
- 203 Deer Trace Cir
- 251 Copper Leaf Dr
- 256 Copper Leaf Dr
- 229 Duchess Ct
- 0 Leonard Rd
