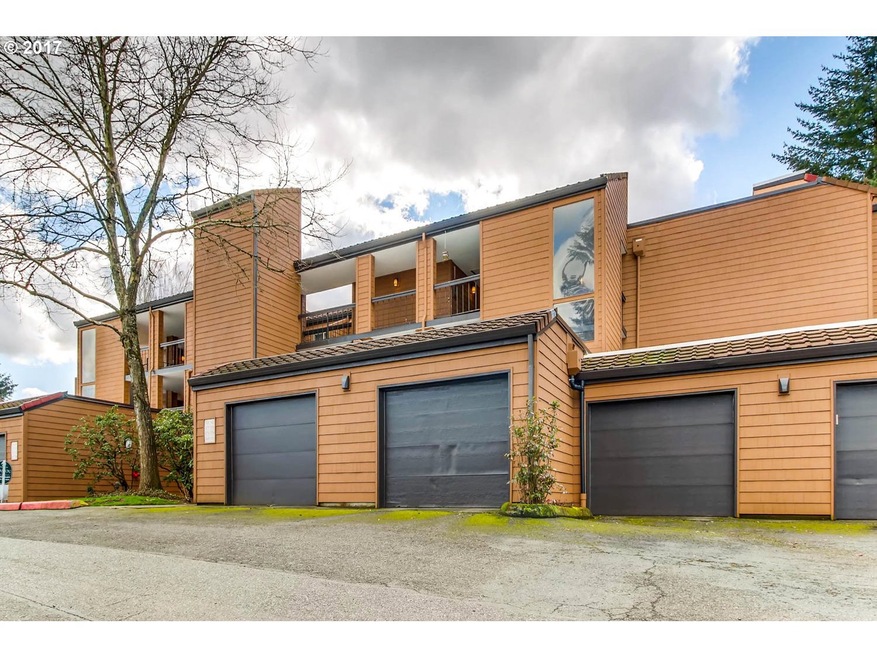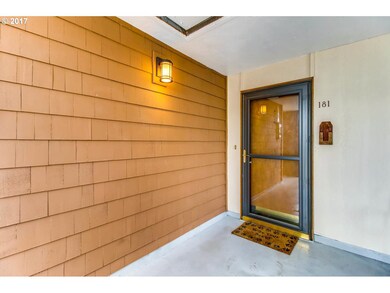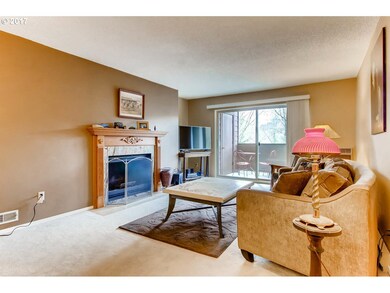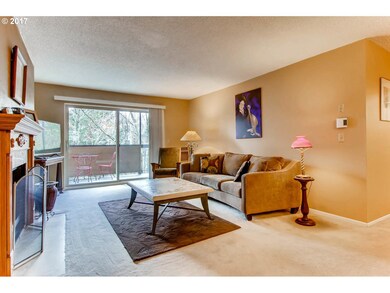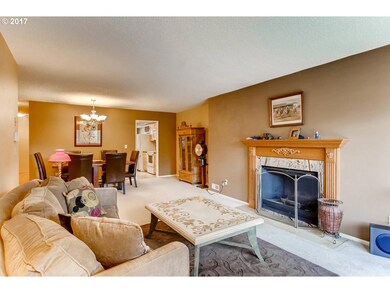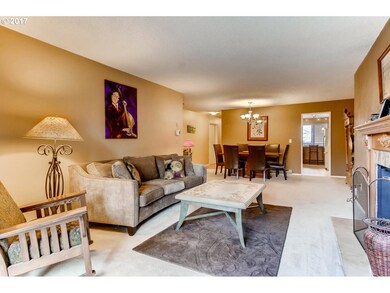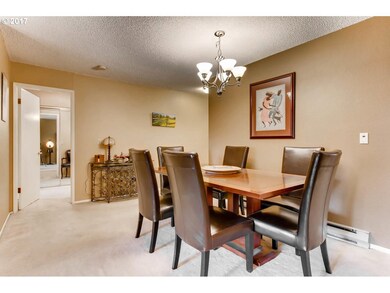
$259,999
- 2 Beds
- 1.5 Baths
- 1,056 Sq Ft
- 45 Eagle Crest Dr
- Unit 407
- Lake Oswego, OR
Welcome to this beautifully renovated upper-level condo! This unit boasts newer appliances and offers easy access to the elevator for your convenience. The large deck spans the entire length of the unit, providing ample outdoor space to relax and enjoy the views. You'll also have the benefit of an assigned carport and assigned storage. The community features onsite management, a pool, sauna, gym,
Andrea Drutu Premiere Property Group, LLC
