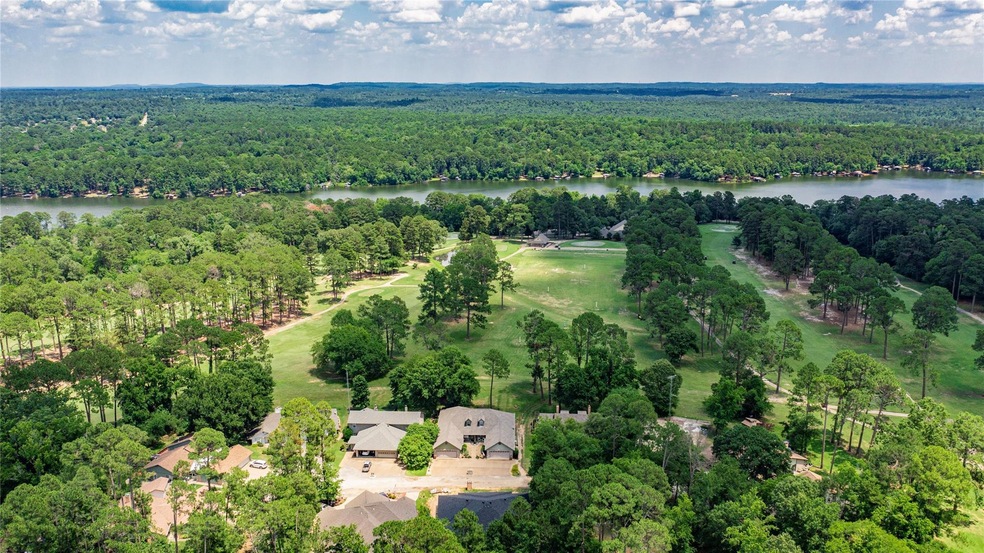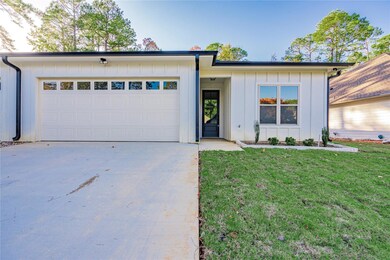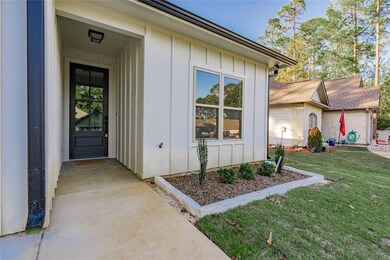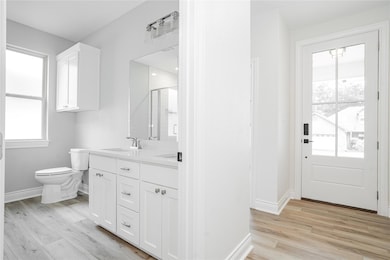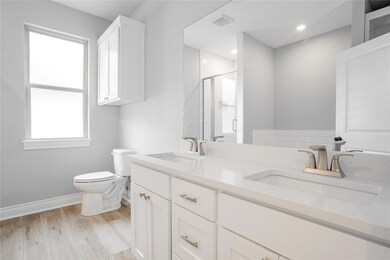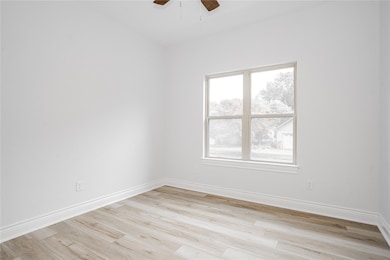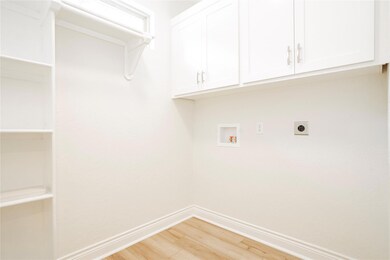
181 Pine Tree Unit 101 Hawkins, TX 75765
Highlights
- New Construction
- Open Floorplan
- 2 Car Attached Garage
- Harmony Elementary School Rated A-
- Covered patio or porch
- Eat-In Kitchen
About This Home
As of March 2025Don't miss this opportunity to own a beautiful 3 bed, 2 bath, 2 car garage construction with front yard views of the highly sought after 18 hole championship golf course! This home boasts 10ft ceilings in the living, kitchen, dining and primary, quartz countertops in the kitchen and bathrooms. The primary suite offers a large walk-in shower, custom glass enclosures and a double vanity. The lot will be sodded. This community offers 24 hour onsite gated security, multiple amenities including 3 swimming pools, full service restaurant and bar, 4 lakes, miniature golf, shuffle board, tennis courts, pickle ball courts, dog parks, fishing and kayak rentals, gun range, basketball court, fitness center, 4 nature trails, disc golf course, Billard hall and darts, air strip and RV storage.
Last Agent to Sell the Property
Bradford Elite Real Estate LLC Brokerage Phone: 972-689-9582 License #0721845 Listed on: 01/14/2025
Co-Listed By
Bradford Elite Real Estate LLC Brokerage Phone: 972-689-9582 License #0700927
Home Details
Home Type
- Single Family
Year Built
- Built in 2023 | New Construction
Lot Details
- 6,360 Sq Ft Lot
- Wrought Iron Fence
- Landscaped
- Sprinkler System
HOA Fees
- $168 Monthly HOA Fees
Parking
- 2 Car Attached Garage
- Front Facing Garage
Home Design
- Slab Foundation
- Shingle Roof
- Siding
Interior Spaces
- 1,800 Sq Ft Home
- 1-Story Property
- Open Floorplan
- Ceiling Fan
- Chandelier
- Decorative Lighting
Kitchen
- Eat-In Kitchen
- Electric Oven
- Electric Range
- Microwave
- Dishwasher
- Kitchen Island
- Disposal
Bedrooms and Bathrooms
- 3 Bedrooms
- 2 Full Bathrooms
Outdoor Features
- Covered patio or porch
Schools
- Harmony Elementary And Middle School
- Harmony High School
Utilities
- Central Heating and Cooling System
- Co-Op Water
- Septic Tank
- High Speed Internet
- Cable TV Available
Community Details
- Association fees include full use of facilities, ground maintenance, maintenance structure, management fees, sewer
- Holly Lake HOA
- Holly Lake Ranch Subdivision
- Mandatory home owners association
Listing and Financial Details
- Tax Lot 17B
- Assessor Parcel Number R29821
- $58 per year unexempt tax
Similar Homes in the area
Home Values in the Area
Average Home Value in this Area
Property History
| Date | Event | Price | Change | Sq Ft Price |
|---|---|---|---|---|
| 03/10/2025 03/10/25 | Sold | -- | -- | -- |
| 02/06/2025 02/06/25 | Pending | -- | -- | -- |
| 01/14/2025 01/14/25 | For Sale | $285,000 | -- | $158 / Sq Ft |
Tax History Compared to Growth
Agents Affiliated with this Home
-
M
Seller's Agent in 2025
Marcella Bowen
Bradford Elite Real Estate LLC
-
M
Seller Co-Listing Agent in 2025
Marjorie Bradford
Bradford Elite Real Estate LLC
-
O
Buyer's Agent in 2025
Oscar Rendon
Lone Star Realty
Map
Source: North Texas Real Estate Information Systems (NTREIS)
MLS Number: 20817136
- 298 Bent Horseshoe Ln
- 198 Pine Tree
- 202 Pine Tree
- 515 Holly Trail E
- 669 Holly Trail E
- 120 Rainbow Cove
- 203 Lakewood Cir
- 242 Lakewood Cir
- 271 Greenbriar Trail
- 109 Golf Dr
- 156 Spring Lake Knoll Trail
- 234 Spring Lake Knoll
- 496 Greenbriar Trail
- 264 Peaceful Valley Trail
- 284 Peaceful Valley Trail
- 336 Peaceful Valley Trail
- 149 Golfing Green Cove
- 279 Peaceful Valley Trail
- Lots 316 & 317 Brazos Bend
- 263 W Holly Trail
