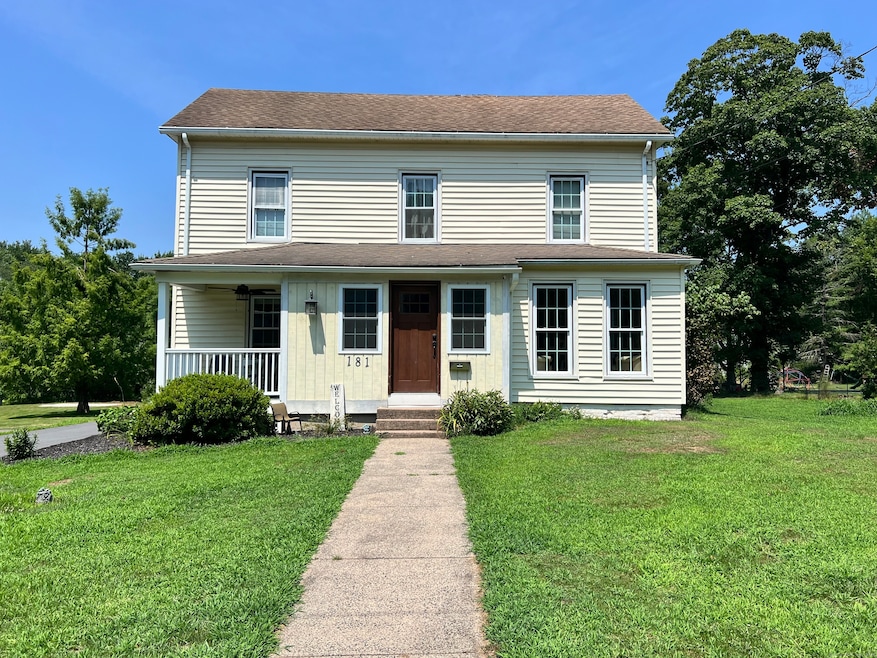
181 Prospect St Plantsville, CT 06479
Highlights
- Barn
- Colonial Architecture
- Covered Deck
- Open Floorplan
- Attic
- Programmable Thermostat
About This Home
As of January 2025Recently updated 4 bedroom 3 bath home with spacious backyard for entertaining. On the main floor you will find brand new engineered hardwood floors, dining room with sitting area and tin ceiling, an oversized kitchen as well as a first-floor full bath and living room. The second floor boasts a primary bedroom with a gorgeous custom-built walk-in dressing room/closet. A secondary bedroom with full bath and loft area. A new main bathroom with laundry hook-ups, a sitting area/rec room and 2 additional bedrooms all with hardwood flooring. An oversized 2-car garage, new central air, new heating and hot water systems and an Aqua Sauna whole house water filtration system round out the changes to this 1800's home.
Last Agent to Sell the Property
Putnam Agency Real Estate LLC License #RES.0806596 Listed on: 10/11/2024
Home Details
Home Type
- Single Family
Est. Annual Taxes
- $6,937
Year Built
- Built in 1898
Lot Details
- 0.66 Acre Lot
- Property is zoned R-12
Home Design
- Colonial Architecture
- Brick Foundation
- Stone Foundation
- Frame Construction
- Asphalt Shingled Roof
- Vinyl Siding
Interior Spaces
- 2,657 Sq Ft Home
- Open Floorplan
- Unfinished Basement
- Basement Fills Entire Space Under The House
Kitchen
- Oven or Range
- Microwave
- Dishwasher
Bedrooms and Bathrooms
- 4 Bedrooms
- 3 Full Bathrooms
Laundry
- Laundry on upper level
- Dryer
- Washer
Attic
- Storage In Attic
- Pull Down Stairs to Attic
Parking
- 2 Car Garage
- Driveway
Schools
- Zaya A Oshana Elementary School
- John F. Kennedy Middle School
- Southington High School
Utilities
- Central Air
- Programmable Thermostat
- Gas Available at Street
- Electric Water Heater
Additional Features
- Energy-Efficient Insulation
- Covered Deck
- Barn
Listing and Financial Details
- Assessor Parcel Number 720306
Ownership History
Purchase Details
Purchase Details
Home Financials for this Owner
Home Financials are based on the most recent Mortgage that was taken out on this home.Purchase Details
Home Financials for this Owner
Home Financials are based on the most recent Mortgage that was taken out on this home.Purchase Details
Similar Homes in the area
Home Values in the Area
Average Home Value in this Area
Purchase History
| Date | Type | Sale Price | Title Company |
|---|---|---|---|
| Quit Claim Deed | -- | None Available | |
| Quit Claim Deed | -- | None Available | |
| Warranty Deed | $449,500 | None Available | |
| Warranty Deed | $449,500 | None Available | |
| Not Resolvable | $100,600 | -- | |
| Warranty Deed | $95,000 | -- | |
| Warranty Deed | $95,000 | -- |
Mortgage History
| Date | Status | Loan Amount | Loan Type |
|---|---|---|---|
| Previous Owner | $449,500 | VA | |
| Previous Owner | $176,000 | Balloon | |
| Previous Owner | $100,600 | No Value Available | |
| Previous Owner | $99,800 | No Value Available |
Property History
| Date | Event | Price | Change | Sq Ft Price |
|---|---|---|---|---|
| 01/28/2025 01/28/25 | Sold | $449,500 | 0.0% | $169 / Sq Ft |
| 10/11/2024 10/11/24 | For Sale | $449,500 | -- | $169 / Sq Ft |
Tax History Compared to Growth
Tax History
| Year | Tax Paid | Tax Assessment Tax Assessment Total Assessment is a certain percentage of the fair market value that is determined by local assessors to be the total taxable value of land and additions on the property. | Land | Improvement |
|---|---|---|---|---|
| 2025 | $7,143 | $215,100 | $61,060 | $154,040 |
| 2024 | $6,937 | $220,630 | $61,060 | $159,570 |
| 2023 | $5,364 | $176,670 | $61,060 | $115,610 |
| 2022 | $4,600 | $157,900 | $61,060 | $96,840 |
| 2021 | $4,584 | $157,900 | $61,060 | $96,840 |
| 2020 | $4,681 | $152,840 | $62,310 | $90,530 |
| 2019 | $4,683 | $152,840 | $62,310 | $90,530 |
| 2018 | $4,659 | $152,840 | $62,310 | $90,530 |
| 2017 | $4,659 | $152,840 | $62,310 | $90,530 |
| 2016 | $4,530 | $152,840 | $62,310 | $90,530 |
| 2015 | $4,307 | $147,820 | $59,340 | $88,480 |
| 2014 | $4,192 | $147,820 | $59,340 | $88,480 |
Agents Affiliated with this Home
-

Seller's Agent in 2025
Jill Bright
Putnam Agency Real Estate LLC
(203) 668-8820
1 in this area
14 Total Sales
-
D
Buyer's Agent in 2025
Doaa Miftahi
mygoodagent
(203) 584-5989
1 in this area
6 Total Sales
Map
Source: SmartMLS
MLS Number: 24053252
APN: SOUT-000086-000000-000174
- 82 Westbrook Rd
- 253 West St Unit B
- 222 W Main St Unit 1C
- 131 W Main St
- 250 Summer St Unit 29
- 120 Knowles Ave
- 517 W Center Street Extension Unit 519
- 889 S Main St
- 82 Summer St Unit B
- 82 Summer St Unit A
- 76 Summer St Unit 76
- 583 Main St
- 251 Diana Rd
- 97 Buckland St
- 521 Mill St
- 349 Marion Ave Unit 26
- 349 Marion Ave Unit 6
- 349 Marion Ave Unit 27
- 349 Marion Ave Unit 19
- 349 Marion Ave Unit 22
