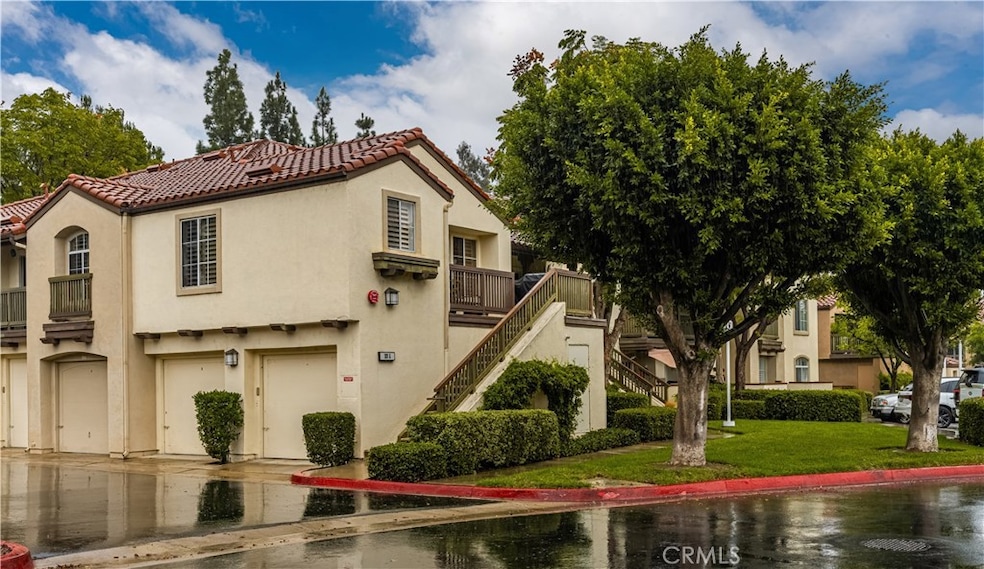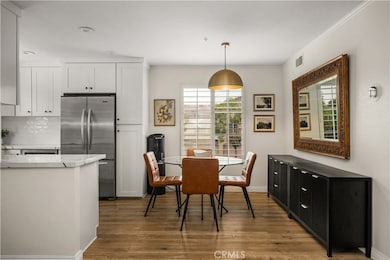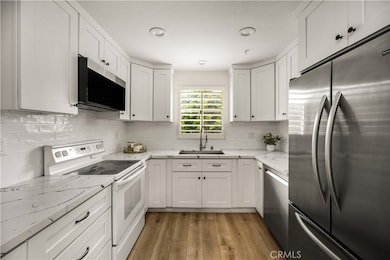181 S Cross Creek Rd Orange, CA 92869
Estimated payment $4,014/month
Highlights
- Very Popular Property
- Fitness Center
- Updated Kitchen
- El Modena High School Rated A-
- Spa
- Open Floorplan
About This Home
Welcome to the heart of East Orange/Santiago Hills, where this beautifully updated condominium combines modern luxury, comfort, in a serene natural setting. Nestled among lush green trees in a peaceful, nature-rich community, this home offers the neighborhood’s most sought-after floor plan—with no one above or below for ultimate privacy.
Step inside to an inviting, open-concept layout featuring luxury vinyl plank flooring and elegant plantation shutters that elevate the home’s timeless appeal. The recently remodeled gourmet kitchen offers gorgeous quartz countertops, white shaker cabinetry, and modern stainless-steel appliances. The open floor plan allows for easy entertaining from kitchen to dining and living areas. The primary suite serves as a tranquil retreat, complete with a spacious walk-in closet and a luxurious walk-in shower. Convenient in-unit laundry and private garage located directly below the unit, equipped with an EV charger.
Enjoy resort-style amenities, including two sparkling community pools, spa, clubhouse, and fitness center. HOA dues include water and trash services. Located within walking distance to award-winning Chapman Hills Elementary School. Moments from scenic walking trails and two regional parks—Peters Canyon and Irvine Regional Park—perfect for hiking, biking, and outdoor enthusiasts. Nearby, you'll find grocery and specialty stores, retail shops, cafés, yoga and pilates studios, and more, making everyday living incredibly convenient.
Listing Agent
Seven Gables Real Estate Brokerage Phone: 714-450-0172 License #01874313 Listed on: 11/15/2025

Property Details
Home Type
- Condominium
Year Built
- Built in 1992 | Remodeled
Lot Details
- 1 Common Wall
- 503-773-12
HOA Fees
- $581 Monthly HOA Fees
Parking
- 1 Car Garage
- Parking Available
- Single Garage Door
Home Design
- Mediterranean Architecture
- Entry on the 2nd floor
- Turnkey
- Spanish Tile Roof
- Stucco
Interior Spaces
- 936 Sq Ft Home
- 2-Story Property
- Open Floorplan
- Ceiling Fan
- Recessed Lighting
- Plantation Shutters
- Sliding Doors
- Great Room
- Family Room Off Kitchen
- Dining Room
- Vinyl Flooring
- Laundry Room
Kitchen
- Updated Kitchen
- Open to Family Room
- Electric Cooktop
- Dishwasher
- Quartz Countertops
- Built-In Trash or Recycling Cabinet
- Disposal
Bedrooms and Bathrooms
- 2 Main Level Bedrooms
- Walk-In Closet
- Remodeled Bathroom
- Granite Bathroom Countertops
- Bathtub with Shower
- Walk-in Shower
Home Security
Outdoor Features
- Spa
- Balcony
- Exterior Lighting
Schools
- Chapman Hills Elementary School
- Santiago Charter Middle School
- El Modena High School
Utilities
- Central Heating and Cooling System
- Water Heater
Listing and Financial Details
- Tax Lot 2
- Tax Tract Number 13661
- Assessor Parcel Number 93428550
- $860 per year additional tax assessments
Community Details
Overview
- 386 Units
- Canyon Hills Association, Phone Number (714) 598-9070
- Optimum Property Management HOA
- Canyon Hills Subdivision
Amenities
- Clubhouse
Recreation
- Fitness Center
- Community Pool
- Community Spa
Security
- Carbon Monoxide Detectors
- Fire and Smoke Detector
- Fire Sprinkler System
Map
Home Values in the Area
Average Home Value in this Area
Tax History
| Year | Tax Paid | Tax Assessment Tax Assessment Total Assessment is a certain percentage of the fair market value that is determined by local assessors to be the total taxable value of land and additions on the property. | Land | Improvement |
|---|---|---|---|---|
| 2025 | -- | -- | -- | -- |
| 2024 | -- | -- | -- | -- |
| 2023 | $0 | $0 | $0 | $0 |
| 2022 | $0 | $0 | $0 | $0 |
| 2021 | $0 | $0 | $0 | $0 |
| 2020 | $0 | $0 | $0 | $0 |
| 2019 | $0 | $0 | $0 | $0 |
| 2018 | $0 | $0 | $0 | $0 |
Property History
| Date | Event | Price | List to Sale | Price per Sq Ft |
|---|---|---|---|---|
| 11/15/2025 11/15/25 | For Sale | $650,000 | -- | $694 / Sq Ft |
Source: California Regional Multiple Listing Service (CRMLS)
MLS Number: OC25249687
- 236 S Grisly Canyon Dr Unit N
- 8238 E Woodwind Ave
- 8215 E White Oak Ridge Unit 66
- 9885 Deerhaven Dr
- 7202 E La Cumbre Dr
- 7229 E Dapple Cir
- 197 N Buckskin Way
- 10222 Deerhill Dr
- 10192 Saint Cloud Ln
- 10302 Broadview Place
- 10255 Overhill Dr
- 10219 Sunrise Ln
- 10461 Shadyridge Dr
- 10442 Brightwood Dr
- 4771 N Ridgeline Rd
- 6213 E West View Dr
- 5847 E Rocking Horse Way Unit 25
- 150 S Stonebrook Dr Unit 2
- 177 N Singingwood St Unit 22
- 307 N Singingwood St Unit 22
- 155 N Cross Creek Rd Unit A
- 8124 E Sprucewood Ave
- 8008 E Fox Run Ln
- 20062 E Chapman Ave Unit 2
- 10522 Brier Ln
- 6245 E Allison Cir
- 10715 Plumas Way
- 10600 Costello Dr
- 5722 E Stillwater Ave Unit 79
- 12752 Barrett Ln
- 5835 E Ridgemont Ct
- 247 N Sandpiper Cir
- 2657 Plumb Dr
- 1658 N Hunters Way
- 66 Poncho
- 19101 E Ryals Ln
- 59 Longchamp
- 11080 Hiskey Ln
- 11393 La Vereda Dr
- 66 Furlong






