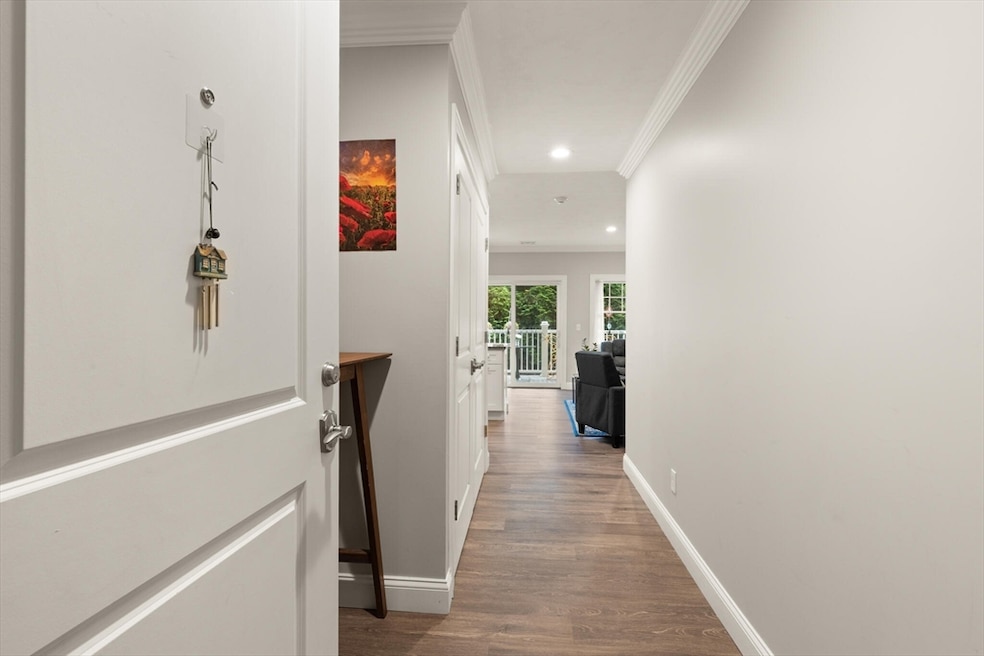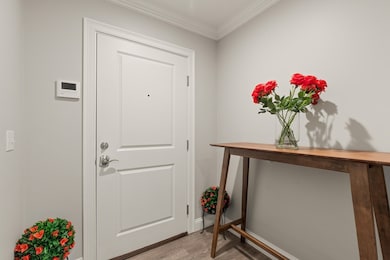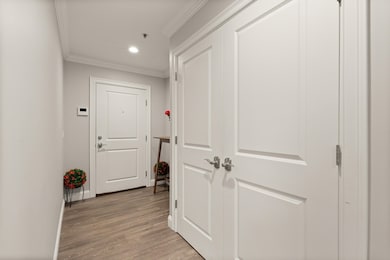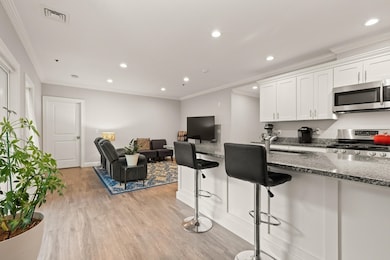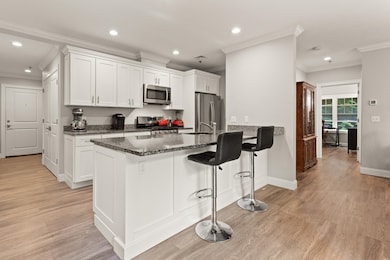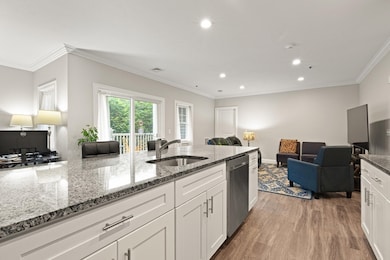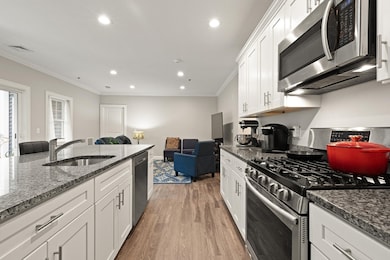181 S Franklin St Unit 102 Holbrook, MA 02343
Estimated payment $3,513/month
Highlights
- Open Floorplan
- Deck
- Main Floor Primary Bedroom
- Custom Closet System
- Property is near public transit
- End Unit
About This Home
Discover rare condo luxury in this oversized 1,342 sq ft first-floor corner unit. Larger than most, it offers an open, floor-through layout with south-north exposure and excellent cross ventilation. The chef’s kitchen boasts a 9-ft granite island for five, extended cabinetry, gas stove, and vented hood—perfect for cooking and entertaining. Premium upgrades include double crown molding throughout the unit, nearly 9-ft ceilings, and oversized marble porcelain tiles in baths and laundry. Enjoy open living plus a dedicated dining/flex space ideal for remote work. Two king-sized bedrooms are set apart for privacy, with the primary suite offering a seating area and double vanity. Storage abounds with walk-ins, custom closets, and a basement locker. Relax on your private deck, enjoy central AC, two deeded parking spaces, and in-unit laundry. Minutes to MBTA bus/Red Line and I-93/95. Back on market through no fault of seller—don’t miss this gem!
Property Details
Home Type
- Condominium
Est. Annual Taxes
- $5,895
Year Built
- Built in 2019 | Remodeled
HOA Fees
- $390 Monthly HOA Fees
Home Design
- Entry on the 1st floor
- Frame Construction
- Asphalt Roof
Interior Spaces
- 1,342 Sq Ft Home
- 3-Story Property
- Open Floorplan
- Crown Molding
- Recessed Lighting
- Light Fixtures
- Picture Window
- Exterior Basement Entry
- Intercom
Kitchen
- Range with Range Hood
- Microwave
- ENERGY STAR Qualified Refrigerator
- ENERGY STAR Qualified Dishwasher
- Stainless Steel Appliances
- Kitchen Island
- Solid Surface Countertops
- Disposal
Flooring
- Laminate
- Ceramic Tile
Bedrooms and Bathrooms
- 2 Bedrooms
- Primary Bedroom on Main
- Custom Closet System
- Linen Closet
- Walk-In Closet
- 2 Full Bathrooms
- Double Vanity
- Bathtub Includes Tile Surround
- Separate Shower
Laundry
- Laundry on main level
- Dryer
- Washer
Parking
- 2 Car Parking Spaces
- Paved Parking
- Open Parking
- Off-Street Parking
- Deeded Parking
- Assigned Parking
Outdoor Features
- Balcony
- Deck
Utilities
- Central Heating and Cooling System
- Heating System Uses Natural Gas
- 100 Amp Service
Additional Features
- Level Entry For Accessibility
- No or Low VOC Paint or Finish
- End Unit
- Property is near public transit
Listing and Financial Details
- Assessor Parcel Number 5080213
Community Details
Overview
- Association fees include insurance, security, maintenance structure, road maintenance, ground maintenance, snow removal, trash, reserve funds
- 19 Units
- Mid-Rise Condominium
Amenities
- Elevator
Pet Policy
- Call for details about the types of pets allowed
Map
Home Values in the Area
Average Home Value in this Area
Tax History
| Year | Tax Paid | Tax Assessment Tax Assessment Total Assessment is a certain percentage of the fair market value that is determined by local assessors to be the total taxable value of land and additions on the property. | Land | Improvement |
|---|---|---|---|---|
| 2025 | $58 | $438,600 | $0 | $438,600 |
| 2024 | $5,895 | $438,600 | $0 | $438,600 |
| 2023 | $6,746 | $438,600 | $0 | $438,600 |
| 2022 | $5,837 | $354,000 | $0 | $354,000 |
| 2021 | $5,888 | $341,900 | $0 | $341,900 |
| 2020 | $5,770 | $314,100 | $0 | $314,100 |
Property History
| Date | Event | Price | List to Sale | Price per Sq Ft | Prior Sale |
|---|---|---|---|---|---|
| 11/11/2025 11/11/25 | Price Changed | $499,900 | 0.0% | $373 / Sq Ft | |
| 11/11/2025 11/11/25 | For Sale | $499,900 | -2.9% | $373 / Sq Ft | |
| 11/11/2025 11/11/25 | Off Market | $514,900 | -- | -- | |
| 09/22/2025 09/22/25 | For Sale | $514,900 | 0.0% | $384 / Sq Ft | |
| 09/19/2025 09/19/25 | Pending | -- | -- | -- | |
| 09/02/2025 09/02/25 | For Sale | $514,900 | 0.0% | $384 / Sq Ft | |
| 08/30/2025 08/30/25 | Off Market | $514,900 | -- | -- | |
| 08/30/2025 08/30/25 | For Sale | $514,900 | +46.3% | $384 / Sq Ft | |
| 11/27/2019 11/27/19 | Sold | $351,900 | +2.0% | $274 / Sq Ft | View Prior Sale |
| 09/09/2019 09/09/19 | Pending | -- | -- | -- | |
| 08/16/2019 08/16/19 | Price Changed | $344,900 | 0.0% | $269 / Sq Ft | |
| 08/16/2019 08/16/19 | For Sale | $344,900 | +3.0% | $269 / Sq Ft | |
| 07/23/2019 07/23/19 | Pending | -- | -- | -- | |
| 04/10/2019 04/10/19 | For Sale | $334,900 | 0.0% | $261 / Sq Ft | |
| 04/09/2019 04/09/19 | Pending | -- | -- | -- | |
| 02/27/2019 02/27/19 | Price Changed | $334,900 | +3.1% | $261 / Sq Ft | |
| 01/30/2019 01/30/19 | For Sale | $324,900 | -- | $253 / Sq Ft |
Source: MLS Property Information Network (MLS PIN)
MLS Number: 73422379
APN: 27-037-102
- 152 S Franklin St
- 45 King Rd
- 14 Fern Rd
- 375 S Franklin St Unit 1
- 88 Roseen Rd
- 360 Plymouth St
- 27 Winter St
- 148 N Franklin St
- 40 Overlook Rd
- 27 Ell Rd
- 63 Cedarhill Rd
- 5 Clarendon Cir Unit Lot 4
- 187 Belcher St
- 45-R Ernest St
- 17 W Shore Rd
- 13 Mayflower Rd
- 55 Border Rd
- 28 Border Rd
- 96 Roberts Ave
- 25 Valley Rd
- 101 Longmeadow Dr
- 16 Abington Ave Unit 1R
- 38 Roosevelt St Unit 2
- 206 Mill St Unit R
- 16 N Main St
- 169 Main St Unit 1
- 47 Cottage St
- 47 Cottage St
- 1741 Washington St Unit 2
- 84 Pleasant St Unit 3
- 192 Allerton Commons Ln Unit 192
- 41 Highland Ave
- 19 Highland Ave
- 599 North St
- 100 Liberty Place
- 54 Bridle Path Cir
- 15 Robert Arey Dr Unit 15
- 59 Highland Glen Dr Unit 322
- 45 West St Unit 42 West St., #10
- 25 Warren Ave
