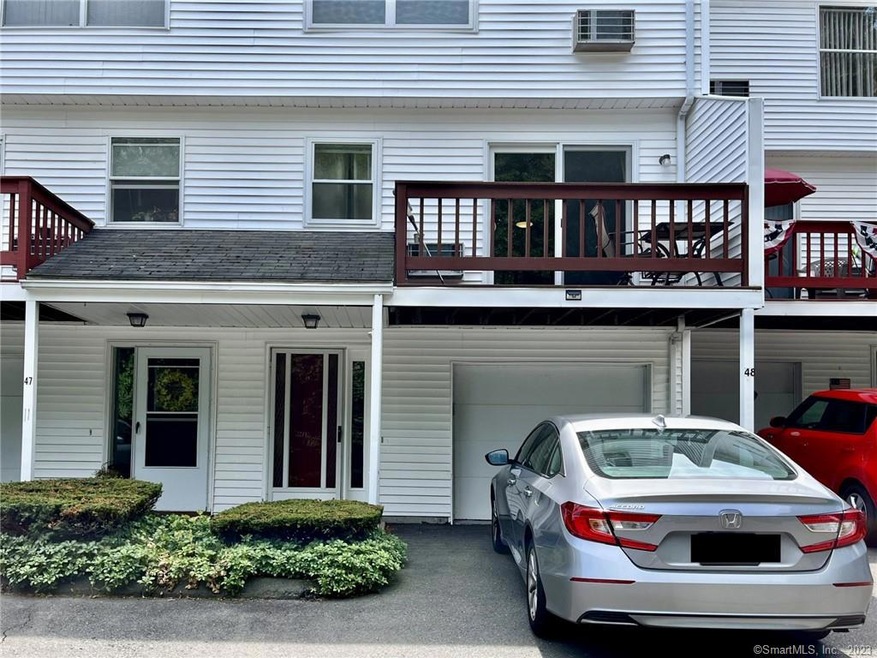
181 Sherbrook St Unit 48 Bristol, CT 06010
South Bristol NeighborhoodHighlights
- Water Views
- Partially Wooded Lot
- Balcony
- Secluded Lot
- Attic
- Cul-De-Sac
About This Home
As of September 2022Welcome home to this newly updated Townhouse Condo in desired Bristol, CT Sherbrook Village community. Stylish laminate flooring throughout the main level complement the spacious kitchen with separate open dinning/living-room area. Kitchen is home to updated appliances with custom tile backsplash & counters. All windows, sliding doors and front door are updated that feature energy saving technology. You will find Hydronic electric baseboard heating with newly updated thermostats. Additionally, all outlets, electrical plugs and switches have been recently updated and have added USB ports for easy charging. Light fixtures and ceiling fans are updated and have all LED lighting. The garage door opener has been updated as well. Both bedrooms share a jack-and-jill full bath with a spacious layout and tons of storage.
Last Agent to Sell the Property
Derek Greene License #REB.0758797 Listed on: 08/06/2022
Property Details
Home Type
- Condominium
Est. Annual Taxes
- $2,744
Year Built
- Built in 1987
Lot Details
- Cul-De-Sac
- Level Lot
- Partially Wooded Lot
HOA Fees
- $235 Monthly HOA Fees
Home Design
- Frame Construction
- Concrete Siding
- Vinyl Siding
Interior Spaces
- Water Views
- Garage Access
- Attic or Crawl Hatchway Insulated
Kitchen
- Electric Cooktop
- Range Hood
- Microwave
- Dishwasher
- Disposal
Bedrooms and Bathrooms
- 2 Bedrooms
Laundry
- Laundry on lower level
- Electric Dryer
- Washer
Parking
- 1 Car Attached Garage
- Off-Street Parking
Outdoor Features
- Balcony
- Patio
- Exterior Lighting
- Rain Gutters
Schools
- South Side Elementary School
- Bristol Central High School
Utilities
- Cooling System Mounted In Outer Wall Opening
- Baseboard Heating
- Underground Utilities
- Electric Water Heater
Community Details
Overview
- Association fees include grounds maintenance, trash pickup, snow removal, property management, pest control, road maintenance, insurance, flood insurance
- 56 Units
- Ivybrook Village Community
- Property managed by Audet Propert Management
Pet Policy
- Pets Allowed
Ownership History
Purchase Details
Home Financials for this Owner
Home Financials are based on the most recent Mortgage that was taken out on this home.Purchase Details
Home Financials for this Owner
Home Financials are based on the most recent Mortgage that was taken out on this home.Purchase Details
Similar Homes in Bristol, CT
Home Values in the Area
Average Home Value in this Area
Purchase History
| Date | Type | Sale Price | Title Company |
|---|---|---|---|
| Warranty Deed | $168,500 | None Available | |
| Warranty Deed | $87,500 | -- | |
| Warranty Deed | $149,000 | -- |
Mortgage History
| Date | Status | Loan Amount | Loan Type |
|---|---|---|---|
| Open | $126,375 | Purchase Money Mortgage | |
| Previous Owner | $83,125 | No Value Available | |
| Previous Owner | $25,000 | No Value Available |
Property History
| Date | Event | Price | Change | Sq Ft Price |
|---|---|---|---|---|
| 09/15/2022 09/15/22 | Sold | $168,500 | +2.1% | $119 / Sq Ft |
| 08/12/2022 08/12/22 | Pending | -- | -- | -- |
| 08/06/2022 08/06/22 | For Sale | $165,000 | +88.6% | $117 / Sq Ft |
| 12/14/2015 12/14/15 | Sold | $87,500 | -2.7% | $82 / Sq Ft |
| 10/25/2015 10/25/15 | Pending | -- | -- | -- |
| 06/30/2015 06/30/15 | For Sale | $89,900 | -- | $85 / Sq Ft |
Tax History Compared to Growth
Tax History
| Year | Tax Paid | Tax Assessment Tax Assessment Total Assessment is a certain percentage of the fair market value that is determined by local assessors to be the total taxable value of land and additions on the property. | Land | Improvement |
|---|---|---|---|---|
| 2025 | $3,908 | $115,780 | $0 | $115,780 |
| 2024 | $3,688 | $115,780 | $0 | $115,780 |
| 2023 | $3,514 | $115,780 | $0 | $115,780 |
| 2022 | $2,744 | $71,540 | $0 | $71,540 |
| 2021 | $2,744 | $71,540 | $0 | $71,540 |
| 2020 | $2,744 | $71,540 | $0 | $71,540 |
| 2019 | $2,722 | $71,540 | $0 | $71,540 |
| 2018 | $2,638 | $71,540 | $0 | $71,540 |
| 2017 | $2,502 | $69,440 | $0 | $69,440 |
| 2016 | $2,502 | $69,440 | $0 | $69,440 |
| 2015 | $2,403 | $69,440 | $0 | $69,440 |
| 2014 | $2,403 | $69,440 | $0 | $69,440 |
Agents Affiliated with this Home
-

Seller's Agent in 2022
Derek Greene
Derek Greene
(860) 560-1006
2 in this area
2,958 Total Sales
-

Buyer's Agent in 2022
Maria Theam
Tier 1 Real Estate
(860) 877-0594
5 in this area
63 Total Sales
-

Seller's Agent in 2015
Chloe White
KW Legacy Partners
(860) 302-7717
12 in this area
266 Total Sales
-
N
Buyer's Agent in 2015
Nicholas Masi
Vision Real Estate
Map
Source: SmartMLS
MLS Number: 170514636
APN: BRIS-000007-000000-000016A-G000000-6
- 155 Melinda Ln
- 489 Wolcott St Unit 35
- 489 Wolcott St Unit 65
- 489 Wolcott St Unit 42
- 202 Pleasant View Ave
- 29 Northmont Road Extension
- 198 Crown St
- 70 Allen St
- 15 Magnolia Ave
- 164 East Rd
- 167 East Rd
- 681 Willis St
- 19 Eugene Ave
- 38 Porter Ct
- 132 Gridley St
- 56 George St
- 15 Carlson St
- 30 Earl St
- 148 Greene St
- 2 Topsfield Rd
