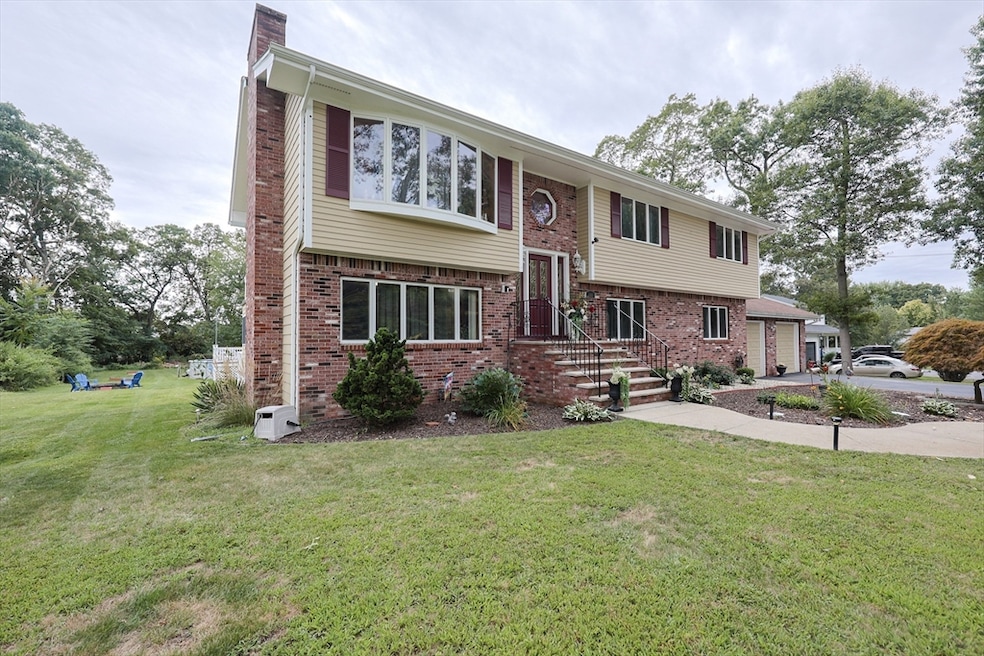181 Sherman Ave Seekonk, MA 02771
Estimated payment $4,827/month
Highlights
- Golf Course Community
- Above Ground Pool
- Deck
- Medical Services
- Colonial Architecture
- Property is near public transit
About This Home
OPEN HOUSE 9/20 11:30-1PM! Welcome to 181 Sherman Ave, a versatile and inviting home set on a quiet dead-end street in Seekonk. This property offers 6 bedrooms and 3 full bathrooms, providing plenty of space for extended family, guests, or multi-generational living. The main level features an open layout where the kitchen flows seamlessly into the dining and living rooms—perfect for entertaining and everyday living. The kitchen includes an island, ample counter space, and generous cabinetry. Three bedrooms are located on this level, including the primary suite with a full bathroom. The lower level offers incredible flexibility with a kitchenette, laundry room, and 3 additional bedrooms, creating the ideal setup for in-law living, a home office, or guest quarters. Step outside and enjoy the large, private lot with an above-ground pool and a huge deck, perfect for barbecues, pool parties, and hosting large gatherings. Conveniently located near schools, shopping, and highway access.
Home Details
Home Type
- Single Family
Est. Annual Taxes
- $9,016
Year Built
- Built in 1990
Lot Details
- 0.87 Acre Lot
- Level Lot
- Sprinkler System
- Property is zoned R2
Parking
- 2 Car Attached Garage
- Parking Storage or Cabinetry
- Side Facing Garage
- Driveway
- Open Parking
- Off-Street Parking
Home Design
- Colonial Architecture
- Shingle Roof
- Concrete Perimeter Foundation
Interior Spaces
- 3,073 Sq Ft Home
- Central Vacuum
- 1 Fireplace
- Combination Dining and Living Room
- Sun or Florida Room
- Intercom
- Washer and Electric Dryer Hookup
Kitchen
- Range
- Microwave
- Dishwasher
Flooring
- Wood
- Tile
Bedrooms and Bathrooms
- 6 Bedrooms
- Primary Bedroom on Main
- 3 Full Bathrooms
Basement
- Basement Fills Entire Space Under The House
- Laundry in Basement
Outdoor Features
- Above Ground Pool
- Balcony
- Deck
- Outdoor Storage
Location
- Property is near public transit
- Property is near schools
Utilities
- Central Air
- Heating System Uses Oil
- Baseboard Heating
- Electric Water Heater
- Private Sewer
Listing and Financial Details
- Assessor Parcel Number M:0210 B:0000 L:02820,3263745
Community Details
Overview
- No Home Owners Association
Amenities
- Medical Services
- Shops
- Coin Laundry
Recreation
- Golf Course Community
- Park
Map
Home Values in the Area
Average Home Value in this Area
Tax History
| Year | Tax Paid | Tax Assessment Tax Assessment Total Assessment is a certain percentage of the fair market value that is determined by local assessors to be the total taxable value of land and additions on the property. | Land | Improvement |
|---|---|---|---|---|
| 2025 | $9,016 | $730,000 | $177,500 | $552,500 |
| 2024 | $7,682 | $622,000 | $177,500 | $444,500 |
| 2023 | $7,408 | $565,100 | $159,600 | $405,500 |
| 2022 | $6,671 | $500,100 | $154,800 | $345,300 |
| 2021 | $6,423 | $473,300 | $130,700 | $342,600 |
| 2020 | $6,779 | $514,700 | $130,200 | $384,500 |
| 2019 | $7,084 | $542,400 | $130,200 | $412,200 |
| 2018 | $6,887 | $515,900 | $125,400 | $390,500 |
| 2017 | $6,622 | $492,000 | $125,400 | $366,600 |
| 2016 | $6,543 | $487,900 | $125,400 | $362,500 |
| 2015 | $6,276 | $474,400 | $125,400 | $349,000 |
Property History
| Date | Event | Price | List to Sale | Price per Sq Ft | Prior Sale |
|---|---|---|---|---|---|
| 10/27/2025 10/27/25 | Pending | -- | -- | -- | |
| 09/03/2025 09/03/25 | For Sale | $775,000 | +68.5% | $252 / Sq Ft | |
| 09/23/2019 09/23/19 | Sold | $460,000 | -14.0% | $149 / Sq Ft | View Prior Sale |
| 08/24/2019 08/24/19 | Pending | -- | -- | -- | |
| 04/12/2019 04/12/19 | For Sale | $535,000 | -- | $174 / Sq Ft |
Source: MLS Property Information Network (MLS PIN)
MLS Number: 73422780
APN: SEEK-000210-000000-002820
- 224 Arcade Ave
- 181 Hope St
- 0 Patterson St Unit 73348933
- 52 Walker St
- 14 Field St
- 0 Arcade Ave Unit 73446971
- 50 Dexter Ave
- 331 Newman Ave Unit 333
- 824 Taunton Ave
- 50 Redland Ave
- 25 Lincoln St
- 35 Barney St
- 12 Arthur St
- 0 Pleasant St
- 9 Hidden Hills Dr
- 20 Elmsgate Way
- 0 Newman Ave Rear
- 60 West Dr
- 38 E Point Dr Unit 5
- 34 E Point Dr Unit 3







