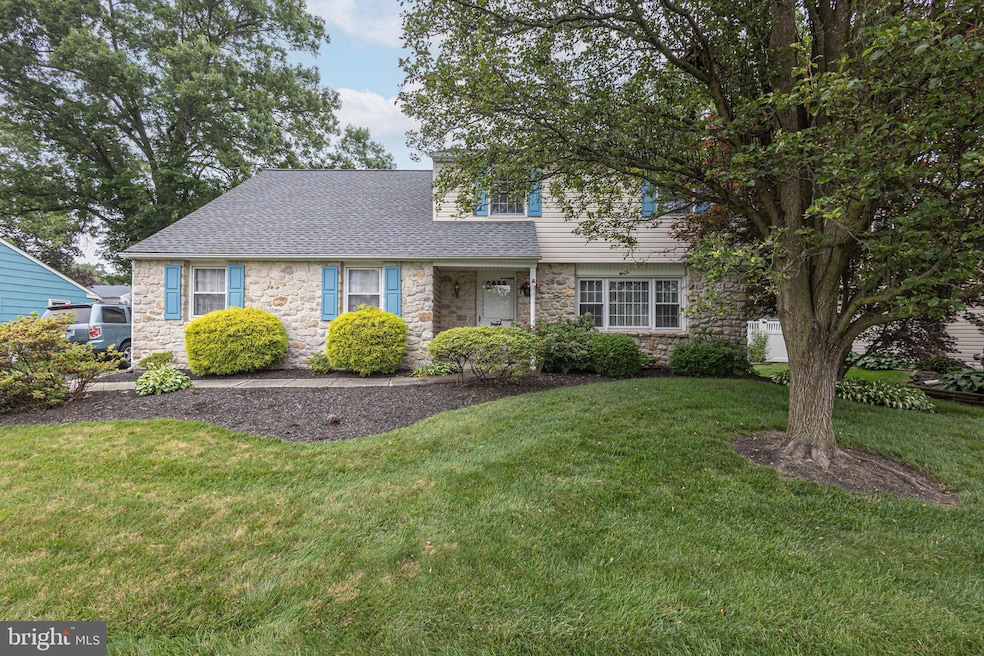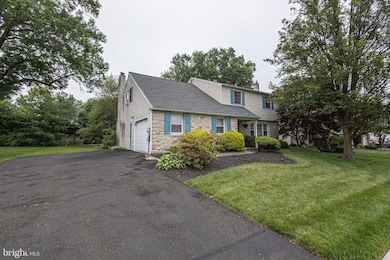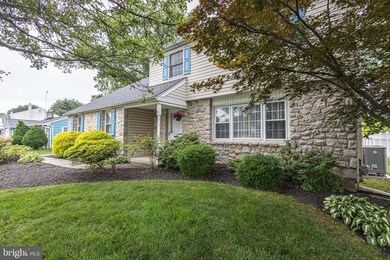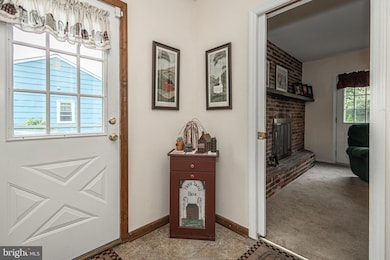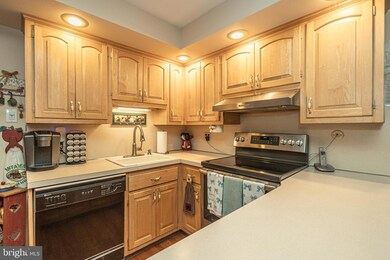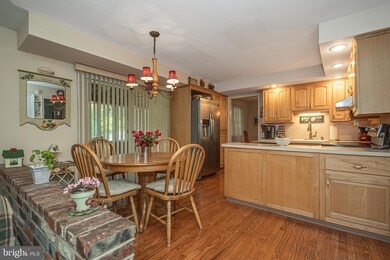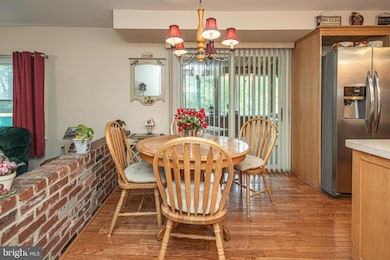
181 Simons Dr Morrisville, PA 19067
Falls Township NeighborhoodHighlights
- Colonial Architecture
- 1 Fireplace
- No HOA
- Eleanor Roosevelt Elementary School Rated A-
- Sun or Florida Room
- 1 Car Attached Garage
About This Home
As of July 2025Welcome to 180 Simons Drive, a beautifully maintained (by original owners) two story colonial home located in the desirable Hedgerow Woods section in the highly acclaimed Pennsbury School District. The stone-front exterior exudes curb appeal. This residence offers a blend of traditional design and modern amenities such as the sunroom that is perfect for year-round entertainment. This spacious home includes a formal living room and dining room located off the eat-in kitchen that are perfect for entertaining. The family room features a fireplace adding warmth and ambiance. The laundry room is conveniently located nearby. The next level includes four spacious bedrooms, including a primary suite with its own bath and privacy. Enjoy the timeless charm of authentic hardwood floors throughout the home. This charming home features additional space in the unfinished basement that could be perfect for a home office, additional living, or recreational space. The one-car garage has direct access into the home. The yard offers privacy and is ideal for outdoor activities. Located close to a variety of shopping and restaurants. Easy access to all major highways, Septa and NJ Transit train Stations. Call today to schedule your private showing of this delightful home .
Last Agent to Sell the Property
Jay Spaziano Real Estate License #RS272311 Listed on: 06/14/2025
Home Details
Home Type
- Single Family
Est. Annual Taxes
- $7,070
Year Built
- Built in 1977
Lot Details
- Lot Dimensions are 80.00 x 140.00
- Property is in excellent condition
- Property is zoned NCR
Parking
- 1 Car Attached Garage
- 3 Driveway Spaces
- Side Facing Garage
- Garage Door Opener
- On-Street Parking
Home Design
- Colonial Architecture
- Block Foundation
- Frame Construction
Interior Spaces
- 2,100 Sq Ft Home
- Property has 2 Levels
- 1 Fireplace
- Family Room
- Living Room
- Dining Room
- Sun or Florida Room
- Basement Fills Entire Space Under The House
- Dishwasher
Bedrooms and Bathrooms
- 4 Bedrooms
- En-Suite Primary Bedroom
Laundry
- Laundry Room
- Laundry on main level
- Dryer
- Washer
Schools
- Eleanor Roosevelt Elementary School
- Penn Wood Middle School
- Pennsbury High School
Utilities
- Forced Air Heating and Cooling System
- Natural Gas Water Heater
Community Details
- No Home Owners Association
- Built by SCHRENK
- Hedgerow Woods Subdivision
Listing and Financial Details
- Tax Lot 100
- Assessor Parcel Number 13-054-100
Ownership History
Purchase Details
Home Financials for this Owner
Home Financials are based on the most recent Mortgage that was taken out on this home.Purchase Details
Similar Homes in Morrisville, PA
Home Values in the Area
Average Home Value in this Area
Purchase History
| Date | Type | Sale Price | Title Company |
|---|---|---|---|
| Deed | $579,000 | Title Services | |
| Deed | $55,400 | -- |
Mortgage History
| Date | Status | Loan Amount | Loan Type |
|---|---|---|---|
| Open | $347,400 | New Conventional | |
| Previous Owner | $200,000 | Credit Line Revolving | |
| Previous Owner | $200,000 | Credit Line Revolving | |
| Previous Owner | $46,000 | Unknown |
Property History
| Date | Event | Price | Change | Sq Ft Price |
|---|---|---|---|---|
| 07/25/2025 07/25/25 | Sold | $579,000 | 0.0% | $276 / Sq Ft |
| 06/16/2025 06/16/25 | Pending | -- | -- | -- |
| 06/14/2025 06/14/25 | For Sale | $579,000 | -- | $276 / Sq Ft |
Tax History Compared to Growth
Tax History
| Year | Tax Paid | Tax Assessment Tax Assessment Total Assessment is a certain percentage of the fair market value that is determined by local assessors to be the total taxable value of land and additions on the property. | Land | Improvement |
|---|---|---|---|---|
| 2024 | $6,770 | $30,400 | $5,880 | $24,520 |
| 2023 | $6,486 | $30,400 | $5,880 | $24,520 |
| 2022 | $6,285 | $30,400 | $5,880 | $24,520 |
| 2021 | $6,163 | $30,400 | $5,880 | $24,520 |
| 2020 | $6,163 | $30,400 | $5,880 | $24,520 |
| 2019 | $6,056 | $30,400 | $5,880 | $24,520 |
| 2018 | $5,981 | $30,400 | $5,880 | $24,520 |
| 2017 | $5,830 | $30,400 | $5,880 | $24,520 |
| 2016 | $5,830 | $30,400 | $5,880 | $24,520 |
| 2015 | $5,356 | $30,400 | $5,880 | $24,520 |
| 2014 | $5,356 | $30,400 | $5,880 | $24,520 |
Agents Affiliated with this Home
-

Seller's Agent in 2025
Albert Lucci
Jay Spaziano Real Estate
(267) 994-7164
9 in this area
55 Total Sales
-

Buyer's Agent in 2025
Bobbie Finley
RE/MAX
(215) 962-5558
4 in this area
19 Total Sales
Map
Source: Bright MLS
MLS Number: PABU2097504
APN: 13-054-100
- 4 Bernard Dr
- 29 Hilltop Dr
- 97 Penns Grant Dr
- 670 Lincoln Hwy
- 103 Mark Dr
- 303 Rose Ave
- 14 Rita Rd
- 1517 Derbyshire Rd
- 87 Vermillion Ln
- 9 Rita Rd
- 29 Avenrowe Ct Unit 63
- 5 Patrick Ln
- 120 Vermont Ln
- 302 Frazer Dr
- 103 Nicole's Way
- 100 Nicoles Way
- 169 Independence Dr
- 237 Louise Dr
- 971 Weber Dr
- 239 Louise Dr
