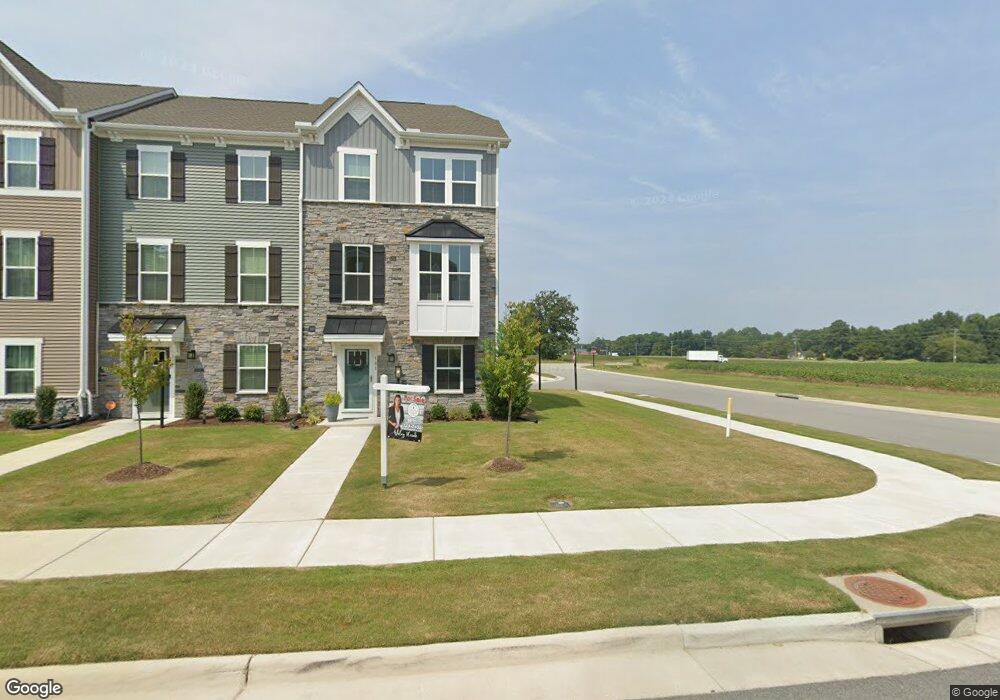181 Spring Grove Way Smithfield, VA 23430
Estimated Value: $335,000 - $371,000
3
Beds
3
Baths
2,034
Sq Ft
$172/Sq Ft
Est. Value
About This Home
This home is located at 181 Spring Grove Way, Smithfield, VA 23430 and is currently estimated at $349,222, approximately $171 per square foot. 181 Spring Grove Way is a home located in Isle of Wight County with nearby schools including Carrollton Elementary School, Smithfield Middle School, and Smithfield High School.
Ownership History
Date
Name
Owned For
Owner Type
Purchase Details
Closed on
Apr 11, 2022
Sold by
Nvr Inc
Bought by
Rogers Alexis
Current Estimated Value
Home Financials for this Owner
Home Financials are based on the most recent Mortgage that was taken out on this home.
Original Mortgage
$296,170
Outstanding Balance
$276,721
Interest Rate
3.76%
Mortgage Type
FHA
Estimated Equity
$72,501
Create a Home Valuation Report for This Property
The Home Valuation Report is an in-depth analysis detailing your home's value as well as a comparison with similar homes in the area
Home Values in the Area
Average Home Value in this Area
Purchase History
| Date | Buyer | Sale Price | Title Company |
|---|---|---|---|
| Rogers Alexis | $301,635 | Nvr Settlement |
Source: Public Records
Mortgage History
| Date | Status | Borrower | Loan Amount |
|---|---|---|---|
| Open | Rogers Alexis | $296,170 |
Source: Public Records
Tax History Compared to Growth
Tax History
| Year | Tax Paid | Tax Assessment Tax Assessment Total Assessment is a certain percentage of the fair market value that is determined by local assessors to be the total taxable value of land and additions on the property. | Land | Improvement |
|---|---|---|---|---|
| 2025 | $2,350 | $303,200 | $60,000 | $243,200 |
| 2024 | $2,213 | $303,200 | $60,000 | $243,200 |
| 2023 | $2,207 | $303,200 | $60,000 | $243,200 |
| 2022 | $1,984 | $227,100 | $40,000 | $187,100 |
| 2021 | $340 | $40,000 | $40,000 | $0 |
Source: Public Records
Map
Nearby Homes
- 100 Spring Grove Way
- 347 Spring Hill Place
- 137 Boxwood Ln
- 113 Brentwood Cove
- 306 Oak Hill Ln
- 200 Oak Hill Ln
- 2110 King James Ct
- 20551 Reynolds Dr
- 1 Gayle Way
- 303 Nottingham Place
- 24+AC Brewers Neck Blvd
- 14176 Carver Dr
- 22056 Brewers Neck Blvd
- 612 Wildwood Cir
- .57Ac Smithfield Blvd
- 1635 Colonial Ave
- 225 Royal Birkdale
- 1002 Kathy Ann Way W
- 1010 Kathy Ann Way W
- 601 Kathy Ann Way W
- 177 Spring Grove Way
- 173 Spring Grove Way
- 169 Spring Grove Way
- 165 Spring Grove Way
- 204 Jordan House Dr
- 200 Jordan House Dr Unit 46C
- 200 Jordan House Dr
- 196 Jordan House Dr
- 192 Jordan House Dr
- 157 Spring Grove Way
- 180 Spring Grove Way
- 176 Spring Grove Way
- 172 Spring Grove Way
- 156 Spring Grove Way
- 160 Spring Grove Way
- 152 Spring Grove Way
- 153 Spring Grove Way
- 168 Spring Grove Way Unit 52A
- 184 Jordan House Dr
- 188 Jordan House Dr
