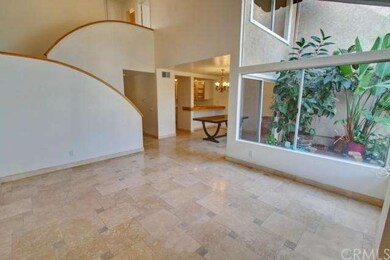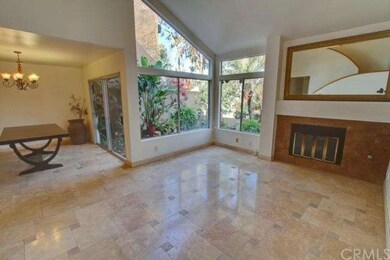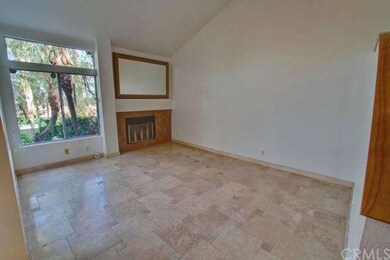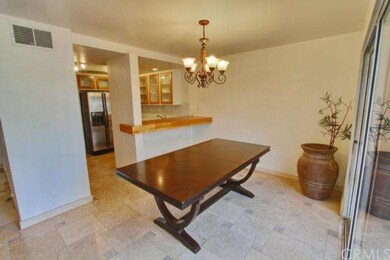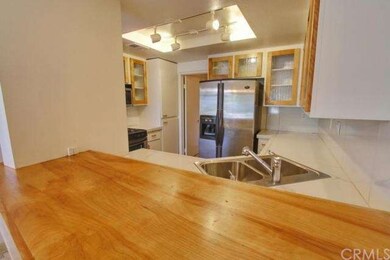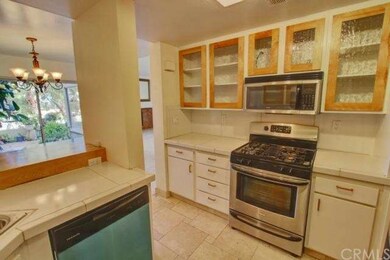
181 Stanford Ct Unit 17 Irvine, CA 92612
University Park and Town Center NeighborhoodHighlights
- Private Pool
- Back Bay Views
- Contemporary Architecture
- Turtle Rock Elementary Rated A
- Open Floorplan
- Property is near a park
About This Home
As of May 2015BACK ON MARKET!INTEREST RATE JUMPED UP! Enjoy spectacular CITY, SUNSET & WATER views from this 2 bedroom,2 sty upgraded town home in UTC's Princeton Townhomes.Situated HIGH on a BLUFF, SET BACK over greenbelt,enjoy PANORAMIC views from lushly landscaped BACKYARD patio while entertaining family & friends for an evening barbecue.The CONTEMPORARY,ECLECTIC INTERIOR has a mixture of TRAVERTINE & WOOD FLOORING, a Chef's kitchen has upgraded lighting, tiled counter tops, antique glass & Birch wood kitchen doors,stainless appliances. A remodeled Birchwood Breakfast Bar & a spacious dining room for both everyday dining & holiday parties/social gatherings.A curved stairway w/custom wood steps invites you up to the Master w/panoramic views.A spacious Junior BR has a mirrored wardrobe w/closet organizers & security system hub. The Jack & Jill bathroom has been totally reconfigured.There is a remodeled jetted spa tub & shower enclosure w/a pedestal sink & lighted vanity mirror on 1 side & a private double vanity dressing area w/granite counters w/in the master bdrm. area.An added spiral SPIRAIL STAIRWAY leads up to a CUSTOM WALK-IN CLOSET+separate CEDAR-LINED closet & bonus area.Top-scoring schools(all rated 10's)are Turtle Rk elem., Rancho & Univ. HS.Walk to U.C.I.
Last Agent to Sell the Property
Robin Fenchel, Broker License #00936248 Listed on: 02/20/2015
Co-Listed By
Eric Fenchel
Robin Fenchel, Broker License #01223072
Property Details
Home Type
- Condominium
Est. Annual Taxes
- $6,345
Year Built
- Built in 1985 | Remodeled
Lot Details
- Two or More Common Walls
- Landscaped
- Back Yard
HOA Fees
Parking
- 1 Car Direct Access Garage
- 1 Attached Carport Space
- Parking Storage or Cabinetry
- Parking Available
- Single Garage Door
- Parking Permit Required
- Assigned Parking
Property Views
- Back Bay
- Panoramic
- City Lights
Home Design
- Contemporary Architecture
- Additions or Alterations
- Slab Foundation
- Tile Roof
- Wood Siding
- Copper Plumbing
- Stucco
Interior Spaces
- 1,191 Sq Ft Home
- 2-Story Property
- Open Floorplan
- Built-In Features
- Cathedral Ceiling
- Wood Burning Fireplace
- Fireplace With Gas Starter
- Awning
- Entrance Foyer
- Living Room with Fireplace
- L-Shaped Dining Room
- Bonus Room
- Storage
- Utility Room
Kitchen
- Breakfast Bar
- Self-Cleaning Oven
- Gas Range
- Free-Standing Range
- Recirculated Exhaust Fan
- Microwave
- Dishwasher
- Granite Countertops
- Ceramic Countertops
- Disposal
Flooring
- Wood
- Stone
Bedrooms and Bathrooms
- 2 Bedrooms
- All Upper Level Bedrooms
- Walk-In Closet
- Dressing Area
- Jack-and-Jill Bathroom
- 3 Full Bathrooms
Laundry
- Laundry Room
- Dryer
- Washer
- 220 Volts In Laundry
Home Security
- Home Security System
- Termite Clearance
Pool
- Private Pool
- Spa
Outdoor Features
- Enclosed patio or porch
- Exterior Lighting
- Rain Gutters
Location
- Property is near a park
- Property is near public transit
Utilities
- Forced Air Heating System
- Heating System Uses Natural Gas
- Gas Water Heater
- Central Water Heater
Listing and Financial Details
- Tax Lot 4
- Tax Tract Number 12047
- Assessor Parcel Number 93918637
Community Details
Overview
- Master Insurance
- 288 Units
- Princeton Townhomes HOA
- Town Center HOA
- Built by Irvine Pacific
- Beckett
- Maintained Community
Amenities
- Outdoor Cooking Area
- Community Barbecue Grill
- Picnic Area
Recreation
- Tennis Courts
- Sport Court
- Community Playground
- Community Pool
- Community Spa
- Hiking Trails
- Bike Trail
Pet Policy
- Pets Allowed
Security
- Carbon Monoxide Detectors
Ownership History
Purchase Details
Home Financials for this Owner
Home Financials are based on the most recent Mortgage that was taken out on this home.Purchase Details
Home Financials for this Owner
Home Financials are based on the most recent Mortgage that was taken out on this home.Purchase Details
Home Financials for this Owner
Home Financials are based on the most recent Mortgage that was taken out on this home.Purchase Details
Home Financials for this Owner
Home Financials are based on the most recent Mortgage that was taken out on this home.Purchase Details
Home Financials for this Owner
Home Financials are based on the most recent Mortgage that was taken out on this home.Similar Homes in Irvine, CA
Home Values in the Area
Average Home Value in this Area
Purchase History
| Date | Type | Sale Price | Title Company |
|---|---|---|---|
| Grant Deed | $500,000 | Lawyers Title | |
| Interfamily Deed Transfer | -- | Lawyers Title Insurance Corp | |
| Interfamily Deed Transfer | -- | First American Title Company | |
| Interfamily Deed Transfer | -- | Equity Title Company | |
| Grant Deed | $420,000 | Chicago Title | |
| Grant Deed | $226,000 | Orange Coast Title |
Mortgage History
| Date | Status | Loan Amount | Loan Type |
|---|---|---|---|
| Previous Owner | $294,800 | New Conventional | |
| Previous Owner | $129,800 | Credit Line Revolving | |
| Previous Owner | $333,700 | Purchase Money Mortgage | |
| Previous Owner | $180,800 | No Value Available | |
| Closed | $65,300 | No Value Available |
Property History
| Date | Event | Price | Change | Sq Ft Price |
|---|---|---|---|---|
| 01/14/2022 01/14/22 | Rented | $3,200 | 0.0% | -- |
| 12/19/2021 12/19/21 | For Rent | $3,200 | +28.0% | -- |
| 03/22/2016 03/22/16 | Rented | $2,500 | 0.0% | -- |
| 03/03/2016 03/03/16 | Price Changed | $2,500 | -2.0% | $2 / Sq Ft |
| 02/26/2016 02/26/16 | Price Changed | $2,550 | -1.9% | $2 / Sq Ft |
| 02/22/2016 02/22/16 | For Rent | $2,600 | 0.0% | -- |
| 05/04/2015 05/04/15 | Sold | $500,000 | -5.6% | $420 / Sq Ft |
| 04/07/2015 04/07/15 | Pending | -- | -- | -- |
| 02/20/2015 02/20/15 | For Sale | $529,900 | 0.0% | $445 / Sq Ft |
| 02/18/2015 02/18/15 | Pending | -- | -- | -- |
| 12/10/2014 12/10/14 | Price Changed | $529,900 | -3.7% | $445 / Sq Ft |
| 11/01/2014 11/01/14 | For Sale | $550,000 | -- | $462 / Sq Ft |
Tax History Compared to Growth
Tax History
| Year | Tax Paid | Tax Assessment Tax Assessment Total Assessment is a certain percentage of the fair market value that is determined by local assessors to be the total taxable value of land and additions on the property. | Land | Improvement |
|---|---|---|---|---|
| 2024 | $6,345 | $589,138 | $478,889 | $110,249 |
| 2023 | $6,183 | $577,587 | $469,499 | $108,088 |
| 2022 | $6,072 | $566,262 | $460,293 | $105,969 |
| 2021 | $5,937 | $555,159 | $451,267 | $103,892 |
| 2020 | $5,902 | $549,467 | $446,640 | $102,827 |
| 2019 | $5,772 | $538,694 | $437,883 | $100,811 |
| 2018 | $5,670 | $528,132 | $429,297 | $98,835 |
| 2017 | $5,553 | $517,777 | $420,879 | $96,898 |
| 2016 | $5,307 | $507,625 | $412,626 | $94,999 |
| 2015 | $5,120 | $496,858 | $382,647 | $114,211 |
| 2014 | -- | $460,000 | $355,496 | $104,504 |
Agents Affiliated with this Home
-

Seller's Agent in 2022
Katherine Jin
FRI Associated Inc
(562) 650-3488
28 Total Sales
-
J
Seller's Agent in 2016
Jessica Hung
Pellego, Inc.
-

Seller's Agent in 2015
Robin Fenchel
Robin Fenchel, Broker
(949) 854-0217
2 in this area
3 Total Sales
-
E
Seller Co-Listing Agent in 2015
Eric Fenchel
Robin Fenchel, Broker
Map
Source: California Regional Multiple Listing Service (CRMLS)
MLS Number: OC14234721
APN: 939-186-37
- 29 Stanford Ct Unit 93
- 235 Stanford Ct Unit 126
- 164 Stanford Ct Unit 82
- 14 Scripps Aisle Unit 173
- 3 Palos Unit 51
- 20 Nuevo Unit 10
- 8 Montanas Sud Unit 60
- 17 Verde Unit 23
- 17 Oxford Unit 28
- 9 Morena Unit 28
- 3 Wellesley Unit 11
- 23 Morena Unit 32
- 29 Morena Unit 35
- 53 Wellesley Unit 50
- 6 Mandrake Way
- 3451 Watermarke Place
- 2349 Watermarke Place
- 20 Mayapple Way
- 3131 Watermarke Place
- 3125 Watermarke Place

