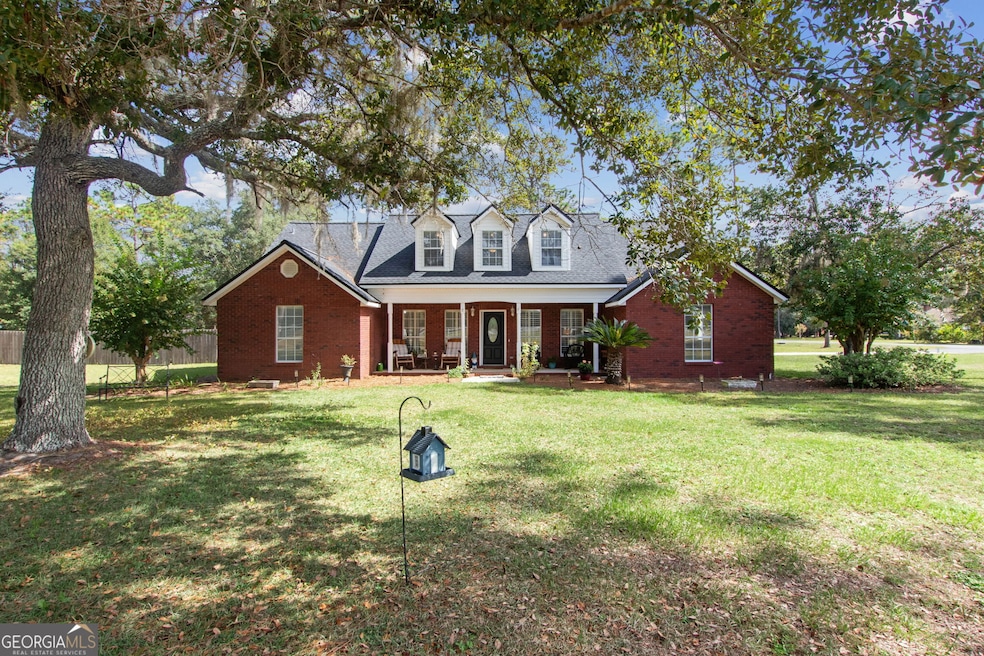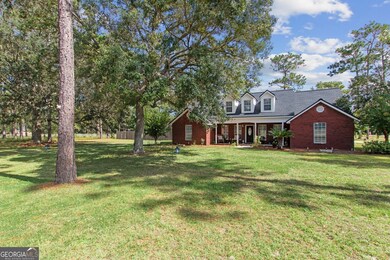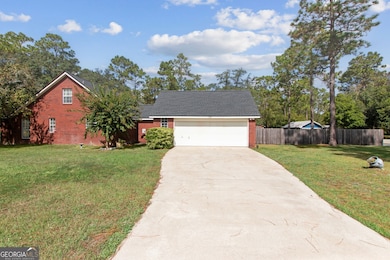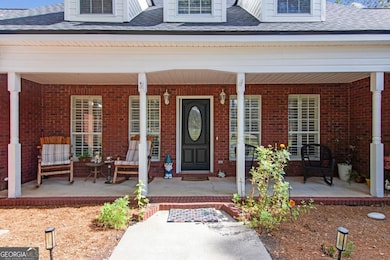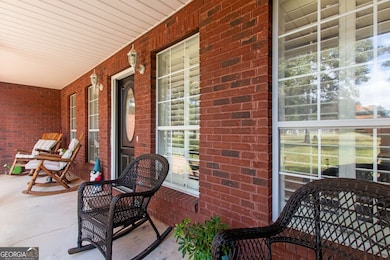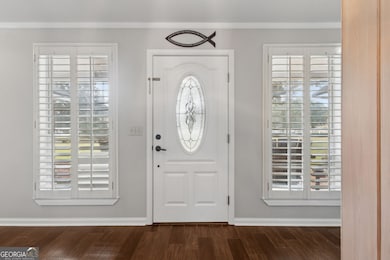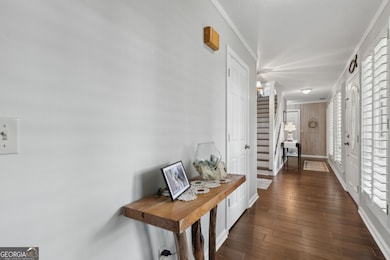181 Traders Hill Rd Folkston, GA 31537
Estimated payment $2,409/month
Highlights
- RV or Boat Storage in Community
- Dining Room Seats More Than Twelve
- Traditional Architecture
- Charlton County High School Rated 10
- Vaulted Ceiling
- Main Floor Primary Bedroom
About This Home
PRICED TO SELL QUICKLY! This family is returning to their roots, and you will benefit! As you arrive, the first thing you will notice is the breath-taking Curb Appeal. The landscape is quintessential southern adorned with shady pines, crepe myrtles, and many flowering plants. As you enter the Foyer, your eyes will be drawn to the opulent 2-Story Great Room, Stunning Fireplace, and a Cat Walk above. The Primary Bedroom is on the main with stunning views of the privacy fenced in back lawn accompanied with raised bed gardens, a large out building, and spacious patio, and New Custom Built Arbor for family gatherings and entertaining. And there is a 1-car garage out building! The oversized 2-car garage allows entry into the very large Laundry-Mud Room with an abundance of cabinetry and storage, and you can come into it from the private patio as well. The large Country Kitchen is loaded with beautiful cabinetry, glistening stainless appliances, sparkling granite counter tops, and an island, all open to the 2-Story Great Room. If that's not enough, enjoy the newly Custom Built Walk-In Pantry. Windows are adorned with Plantation Shutters, and the Staircase and Cat Walk add such a designer touch. It's convenient to the Traders Hill Recreational Area and Campground and Okefenokee Swamp Park. Friends and Family with RV's can park there, and you can load your fishing boat in the river whenever you'd like. This home has so little maintenance, and it's an easy drive to FLETC in Brunswick, St. Simons, Jeckyll Island, and a really quick trip to St. Marys, Kingsland, Jacksonville, and Amelia Island's Fernandina Beach. You'd better grab this before it's gone!
Home Details
Home Type
- Single Family
Est. Annual Taxes
- $3,674
Year Built
- Built in 1998
Lot Details
- 1 Acre Lot
- Back Yard Fenced
- Corner Lot
- Level Lot
- Garden
Home Design
- Traditional Architecture
- Slab Foundation
- Composition Roof
- Four Sided Brick Exterior Elevation
Interior Spaces
- 2,600 Sq Ft Home
- 2-Story Property
- Vaulted Ceiling
- Ceiling Fan
- Gas Log Fireplace
- Double Pane Windows
- Plantation Shutters
- Mud Room
- Entrance Foyer
- Great Room
- Dining Room Seats More Than Twelve
- Home Office
Kitchen
- Breakfast Area or Nook
- Breakfast Bar
- Walk-In Pantry
- Oven or Range
- Microwave
- Dishwasher
- Stainless Steel Appliances
- Kitchen Island
Flooring
- Tile
- Vinyl
Bedrooms and Bathrooms
- 5 Bedrooms | 3 Main Level Bedrooms
- Primary Bedroom on Main
- Walk-In Closet
Laundry
- Laundry in Mud Room
- Laundry Room
- Washer
Parking
- 7 Car Garage
- Parking Accessed On Kitchen Level
- Side or Rear Entrance to Parking
- Garage Door Opener
Outdoor Features
- Patio
- Veranda
- Outbuilding
- Porch
Schools
- Folkston Elementary School
- Bethune Middle School
- Charlton County High School
Utilities
- Central Heating and Cooling System
- 220 Volts
- Well
- Electric Water Heater
- Septic Tank
- High Speed Internet
- Cable TV Available
Listing and Financial Details
- Tax Lot 4
Community Details
Overview
- No Home Owners Association
Recreation
- RV or Boat Storage in Community
- Park
Map
Home Values in the Area
Average Home Value in this Area
Tax History
| Year | Tax Paid | Tax Assessment Tax Assessment Total Assessment is a certain percentage of the fair market value that is determined by local assessors to be the total taxable value of land and additions on the property. | Land | Improvement |
|---|---|---|---|---|
| 2024 | $3,237 | $145,560 | $8,000 | $137,560 |
| 2023 | $2,900 | $124,800 | $8,000 | $116,800 |
| 2022 | $2,878 | $99,840 | $8,000 | $91,840 |
| 2021 | $2,653 | $71,560 | $10,920 | $60,640 |
| 2020 | $2,550 | $71,560 | $10,920 | $60,640 |
| 2019 | $2,655 | $71,560 | $10,920 | $60,640 |
| 2018 | $2,687 | $71,560 | $10,920 | $60,640 |
| 2017 | $2,580 | $70,760 | $10,920 | $59,840 |
| 2016 | $2,647 | $70,760 | $10,920 | $59,840 |
| 2015 | -- | $70,760 | $10,920 | $59,840 |
| 2014 | -- | $70,760 | $10,920 | $59,840 |
| 2013 | -- | $70,760 | $10,920 | $59,840 |
Property History
| Date | Event | Price | List to Sale | Price per Sq Ft |
|---|---|---|---|---|
| 10/05/2025 10/05/25 | For Sale | $398,988 | 0.0% | $153 / Sq Ft |
| 09/29/2025 09/29/25 | Pending | -- | -- | -- |
| 09/25/2025 09/25/25 | For Sale | $398,988 | -- | $153 / Sq Ft |
Purchase History
| Date | Type | Sale Price | Title Company |
|---|---|---|---|
| Warranty Deed | $255,000 | -- | |
| Deed | $12,500 | -- |
Source: Georgia MLS
MLS Number: 10612696
APN: 0099A-037
- 3204 Second St S
- 0 Janells River Dr Unit 10577636
- 70 Willie Harvey Rd
- 48 Lasalle St
- 181040 Autumn Rd
- 2742 Second St S
- 1296 Janells River Dr
- 315 Martin St
- 3047 John Burch Rd
- 28727 Tracy Rd
- 539 Henri St
- 593 Henri St
- 235 5th St
- 0 (LOT C) Bay St Unit C
- 0 (LOT A) Bay St Unit A
- 0 (LOT B) Bay St Unit B
- 383 1st St
- 0 Highway 121 Unit 10583786
- 177 Pinewood St
- 0 (LOT A) 6th St Unit A
- 28541 Trigg Rd Unit A
- 553597 Us-1 Unit 2
- 553597 US Highway 1 Unit 2
- 37445 Cody Cir
- 125 Springhill Ct
- 545740 Us-1
- 233 Ridge Rd
- 104 Sugar Maple Way
- 124 Wolf Bay Cir
- 182 W Woodhaven Dr
- 516 Hide Away Lake Loop
- 100 Stephanie Ave
- 45364 Red Brick Dr
- 309 Eleanor Ave
- 45160 Ewing Park Rd
- 160 the Villas Way
- 102 Richard Lee Dr
- 107 Green Turtle Ct
- 803 S Satilla St
- 115 S East St
