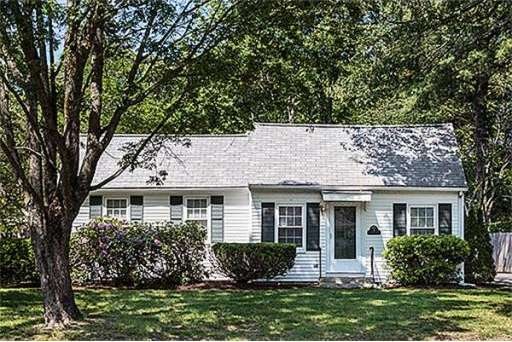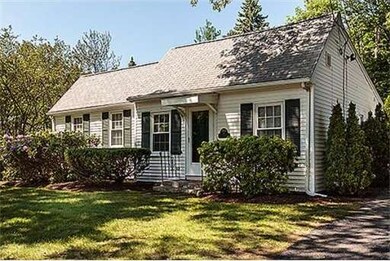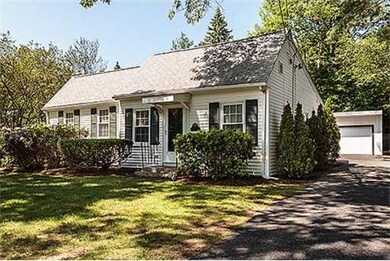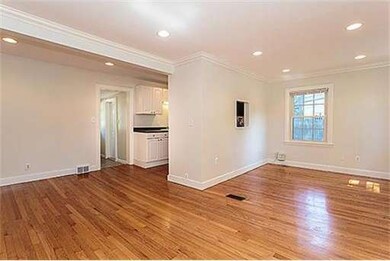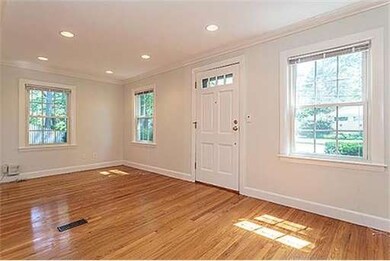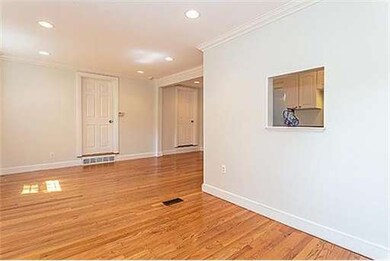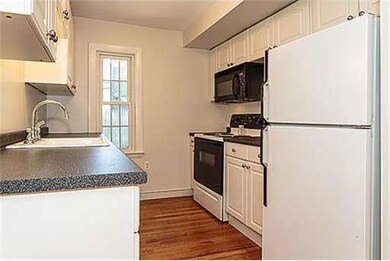
181 W Plain St Wayland, MA 01778
Cochituate NeighborhoodEstimated Value: $585,331 - $622,000
About This Home
As of August 2014Charming 2 bed 1 bath 1930's cottage in a friendly, tree lined neighborhood. Easy walk to Dudley Pond, playground, shops and restaurants. Minutes from The Natick Collection, Route 9, the Mass Pike, Wayland schools, town beach and pool. Flexible floor plan, large landscaped private fenced back yard with sprinkler system, perfect for outdoor entertaining. Over-sized insulated 2 car detached garage, with additional shed for storage. Marble bathroom with extra long cast iron Kohler tub for soaking, original oak hardwood floors, glass doorknobs and a walk-in master closet. Newer furnace and central A/C, brand new 50 gal. gas water heater,roof still under warranty, Harvey windows, and all appliances included! Nothing to do but move in and add your personal touches to this wonderful home with expansion possibility. Don't miss this opportunity to get into the desirable Wayland school system with this wonderful easy maintenance home in a great commuter location.
Last Listed By
Kelli Cantillon Desimone
Century 21 North East License #448553585 Listed on: 06/04/2014
Home Details
Home Type
Single Family
Est. Annual Taxes
$7,931
Year Built
1930
Lot Details
0
Listing Details
- Lot Description: Paved Drive, Level
- Special Features: None
- Property Sub Type: Detached
- Year Built: 1930
Interior Features
- Has Basement: Yes
- Number of Rooms: 4
- Amenities: Shopping, Swimming Pool, Park, Walk/Jog Trails, Public School
- Electric: 100 Amps
- Energy: Insulated Windows
- Flooring: Hardwood
- Insulation: Full, Fiberglass
- Interior Amenities: Cable Available
- Basement: Partial
- Bedroom 2: First Floor
- Bathroom #1: First Floor
- Kitchen: First Floor
- Laundry Room: First Floor
- Living Room: First Floor
- Master Bedroom: First Floor
- Master Bedroom Description: Closet - Walk-in, Flooring - Hardwood
- Dining Room: First Floor
Exterior Features
- Exterior: Vinyl
- Exterior Features: Patio, Sprinkler System, Fruit Trees
- Foundation: Poured Concrete
Garage/Parking
- Garage Parking: Detached, Garage Door Opener
- Garage Spaces: 2
- Parking Spaces: 5
Utilities
- Cooling Zones: 1
- Heat Zones: 1
- Hot Water: Natural Gas
- Utility Connections: for Electric Range, for Electric Oven, for Electric Dryer
Ownership History
Purchase Details
Purchase Details
Home Financials for this Owner
Home Financials are based on the most recent Mortgage that was taken out on this home.Purchase Details
Similar Homes in the area
Home Values in the Area
Average Home Value in this Area
Purchase History
| Date | Buyer | Sale Price | Title Company |
|---|---|---|---|
| Luevano Paul R | -- | -- | |
| Bell Adam J | $294,500 | -- | |
| Luevano Paul R | -- | -- | |
| Bell Adam J | $294,500 | -- | |
| Vonhendy Laurie L | $126,500 | -- |
Mortgage History
| Date | Status | Borrower | Loan Amount |
|---|---|---|---|
| Open | Mana Reda | $246,500 | |
| Closed | Mana Reda | $248,000 | |
| Previous Owner | Bell Adam J | $200,000 | |
| Previous Owner | Vonhendy Laurie L | $154,000 |
Property History
| Date | Event | Price | Change | Sq Ft Price |
|---|---|---|---|---|
| 08/29/2014 08/29/14 | Sold | $310,000 | 0.0% | $316 / Sq Ft |
| 08/13/2014 08/13/14 | Pending | -- | -- | -- |
| 07/25/2014 07/25/14 | Off Market | $310,000 | -- | -- |
| 06/24/2014 06/24/14 | Pending | -- | -- | -- |
| 06/06/2014 06/06/14 | Off Market | $310,000 | -- | -- |
| 06/04/2014 06/04/14 | For Sale | $299,900 | -- | $306 / Sq Ft |
Tax History Compared to Growth
Tax History
| Year | Tax Paid | Tax Assessment Tax Assessment Total Assessment is a certain percentage of the fair market value that is determined by local assessors to be the total taxable value of land and additions on the property. | Land | Improvement |
|---|---|---|---|---|
| 2025 | $7,931 | $507,400 | $345,900 | $161,500 |
| 2024 | $7,518 | $484,400 | $329,300 | $155,100 |
| 2023 | $7,326 | $440,000 | $299,400 | $140,600 |
| 2022 | $7,173 | $390,900 | $247,900 | $143,000 |
| 2021 | $6,634 | $358,200 | $230,500 | $127,700 |
| 2020 | $6,275 | $353,300 | $230,500 | $122,800 |
| 2019 | $6,034 | $330,100 | $219,500 | $110,600 |
| 2018 | $5,842 | $324,000 | $219,500 | $104,500 |
| 2017 | $5,603 | $308,900 | $209,100 | $99,800 |
| 2016 | $5,285 | $304,800 | $205,000 | $99,800 |
| 2015 | $5,475 | $297,700 | $205,000 | $92,700 |
Agents Affiliated with this Home
-

Seller's Agent in 2014
Kelli Cantillon Desimone
Century 21 North East
-
Tracy Beaudoin

Buyer's Agent in 2014
Tracy Beaudoin
Realty Executives
(508) 380-9296
21 Total Sales
Map
Source: MLS Property Information Network (MLS PIN)
MLS Number: 71692564
APN: WAYL-000046D-000000-000039
- 23 Lake Rd
- 435 Old Connecticut Path
- 418 Old Connecticut Path
- 16 Birch Rd
- 28 Woodland Rd
- 5 Pleasant St
- 15 Crest Rd
- 25 Lasalle Ave
- 190 Main St
- 35 Wallace Rd
- 26 Dudley Rd
- 177 Main St
- 17 Keith Rd
- 13 Harrison St
- 32 Pemberton Rd
- 54 Oxbow Rd Unit 54
- 22 Center St
- 16 Willard St Unit A
- 85 Cottage St
- 119 Oxbow Rd Unit 119
- 181 W Plain St
- 185 W Plain St
- 177 W Plain St
- 7 Adelaide Ave
- 175 W Plain St
- 8 Castle Gate Rd
- 5 Ridgefield Rd
- 189 W Plain St
- 186 W Plain St
- 178 W Plain St
- 8 Adelaide Ave
- 13 Adelaide Ave
- 12 Castle Gate Rd
- 171 W Plain St
- 174 W Plain St
- 193 W Plain St
- 7 Ridgefield Rd
- 14 Adelaide Ave
- 196 W Plain St
- 195 W Plain St
