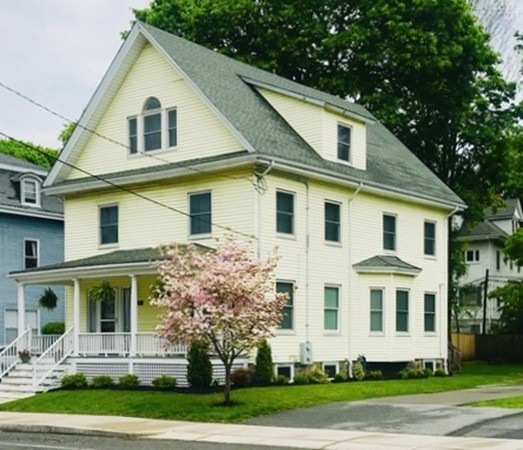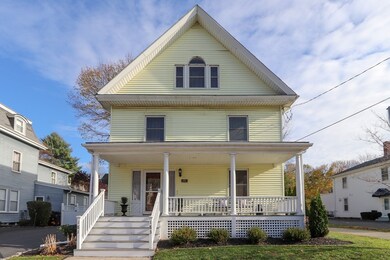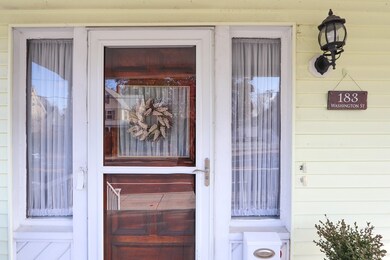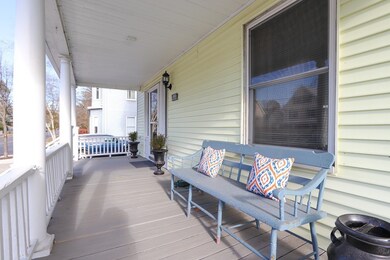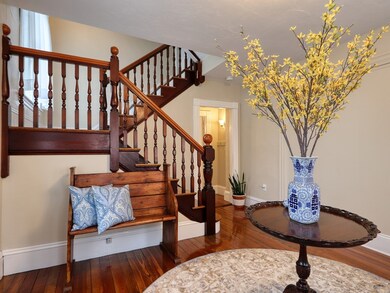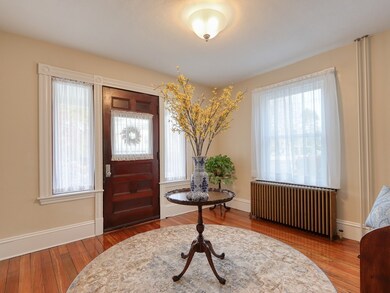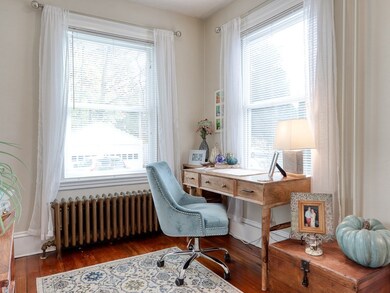
181 Washington St Unit 183 Winchester, MA 01890
Highlights
- Deck
- Wood Flooring
- Porch
- Lincoln Elementary School Rated A
- Fenced Yard
About This Home
As of January 2020JUST LISTED! Beautiful sun-filled 2-family home located ¼ mile from Winchester Center, close to the Commuter rail, library and schools! Conveniently located in the Lincoln School district, this home features gleaming hardwood floors, high ceilings, lovely period details, and a flexible floor plan. The first floor unit offers one bedroom w/ pocket door, living room, full bath, and updated eat-in kitchen. The second unit offers two levels of living space w/ four bedrooms, living room, dining room, full bath, large closets, and updated eat-in kitchen w/ stainless appliances. Each unit has separate back entrances overlooking a large fenced in backyard and detached two-car garage. Pella windows installed throughout home in 2016 along with 200-amp electric panels for each unit.
Last Agent to Sell the Property
Berkshire Hathaway HomeServices Robert Paul Properties Listed on: 11/11/2019

Property Details
Home Type
- Multi-Family
Est. Annual Taxes
- $134
Year Built
- Built in 1880
Parking
- 2 Car Garage
Flooring
- Wood
- Laminate
- Tile
Outdoor Features
- Deck
- Porch
Additional Features
- Fenced Yard
- Natural Gas Water Heater
- Basement
Ownership History
Purchase Details
Home Financials for this Owner
Home Financials are based on the most recent Mortgage that was taken out on this home.Purchase Details
Home Financials for this Owner
Home Financials are based on the most recent Mortgage that was taken out on this home.Purchase Details
Home Financials for this Owner
Home Financials are based on the most recent Mortgage that was taken out on this home.Similar Homes in Winchester, MA
Home Values in the Area
Average Home Value in this Area
Purchase History
| Date | Type | Sale Price | Title Company |
|---|---|---|---|
| Not Resolvable | $1,030,000 | None Available | |
| Not Resolvable | $712,000 | -- | |
| Fiduciary Deed | $170,000 | -- |
Mortgage History
| Date | Status | Loan Amount | Loan Type |
|---|---|---|---|
| Open | $150,000 | Credit Line Revolving | |
| Open | $1,030,000 | Purchase Money Mortgage | |
| Previous Owner | $669,850 | Unknown | |
| Previous Owner | $674,093 | FHA | |
| Previous Owner | $560,000 | Adjustable Rate Mortgage/ARM | |
| Previous Owner | $170,000 | New Conventional |
Property History
| Date | Event | Price | Change | Sq Ft Price |
|---|---|---|---|---|
| 01/03/2020 01/03/20 | Sold | $1,030,000 | +6.7% | $391 / Sq Ft |
| 11/18/2019 11/18/19 | Pending | -- | -- | -- |
| 11/11/2019 11/11/19 | For Sale | $965,000 | +35.5% | $367 / Sq Ft |
| 11/06/2015 11/06/15 | Sold | $712,000 | -1.8% | $269 / Sq Ft |
| 08/31/2015 08/31/15 | Pending | -- | -- | -- |
| 08/27/2015 08/27/15 | For Sale | $724,900 | -- | $274 / Sq Ft |
Tax History Compared to Growth
Tax History
| Year | Tax Paid | Tax Assessment Tax Assessment Total Assessment is a certain percentage of the fair market value that is determined by local assessors to be the total taxable value of land and additions on the property. | Land | Improvement |
|---|---|---|---|---|
| 2025 | $134 | $1,209,900 | $524,200 | $685,700 |
| 2024 | $13,672 | $1,206,700 | $524,200 | $682,500 |
| 2023 | $12,925 | $1,095,300 | $431,700 | $663,600 |
| 2022 | $12,021 | $960,900 | $385,500 | $575,400 |
| 2021 | $10,773 | $839,700 | $377,700 | $462,000 |
| 2020 | $9,445 | $762,300 | $377,700 | $384,600 |
| 2019 | $15,619 | $731,900 | $377,700 | $354,200 |
| 2018 | $8,705 | $714,100 | $371,600 | $342,500 |
| 2017 | $8,353 | $680,200 | $337,700 | $342,500 |
| 2016 | $7,385 | $632,300 | $321,500 | $310,800 |
| 2015 | $7,307 | $601,900 | $292,200 | $309,700 |
| 2014 | $6,320 | $499,200 | $208,100 | $291,100 |
Agents Affiliated with this Home
-

Seller's Agent in 2020
Kimberly Collins
Berkshire Hathaway HomeServices Robert Paul Properties
(617) 775-6159
28 Total Sales
-

Buyer's Agent in 2020
Paul Cirignano
The Synergy Group
(781) 570-9007
206 Total Sales
-

Seller's Agent in 2015
Friel Estate
FrielEstate
(617) 755-0989
65 Total Sales
-
B
Buyer's Agent in 2015
Bob McGee
Century 21 North East
Map
Source: MLS Property Information Network (MLS PIN)
MLS Number: 72591240
APN: WINC-000004-000251
- 178 Mystic Valley Pkwy
- 9 Emerson Ct
- 666 Main St Unit 206
- 26 Olive St
- 29 Vine St Unit 7
- 147 Highland Ave
- 60 Harvard St
- 35 Harvard St
- 14 Hillside Ave
- 200 Swanton St Unit 239
- 200 Swanton St Unit 432
- 162 Swanton St Unit 162
- 50 Lake St Unit B
- 60 Lake St Unit I
- 5 Cutting St
- 9 Prospect St
- 171 Swanton St Unit 64
- 171 Swanton St Unit 12
- 20 Arthur St
- 34 Rangeley Rd
