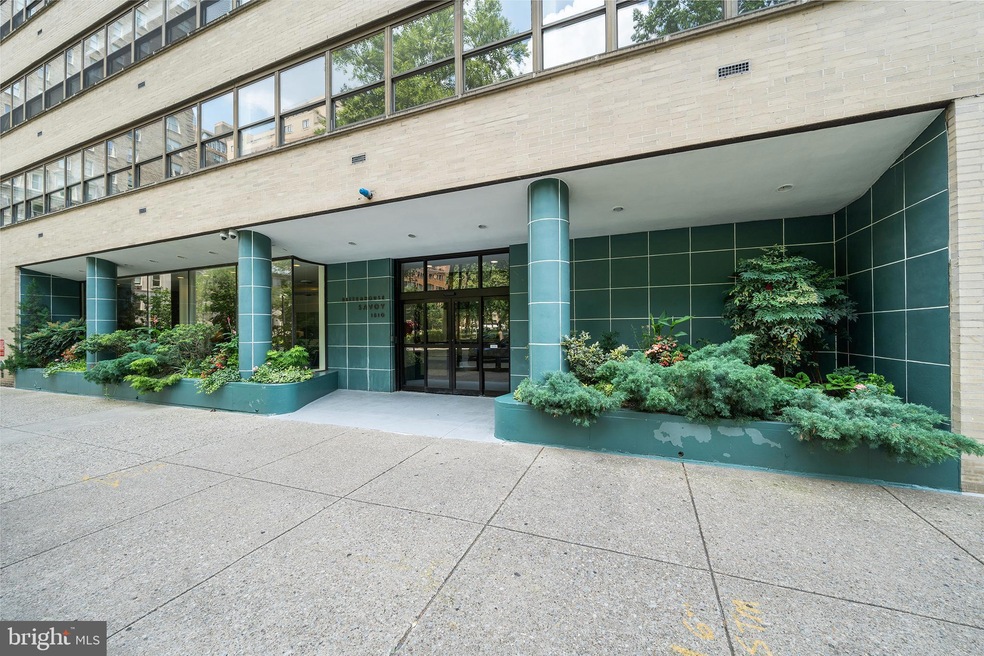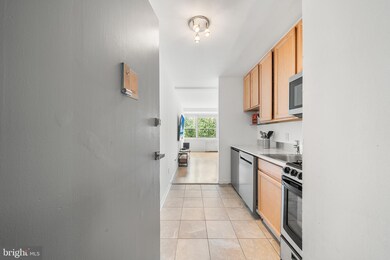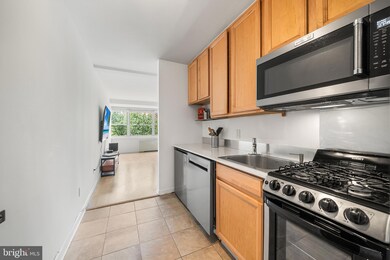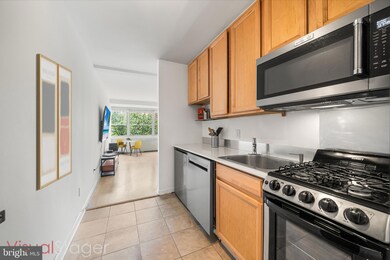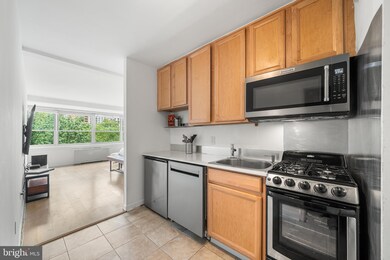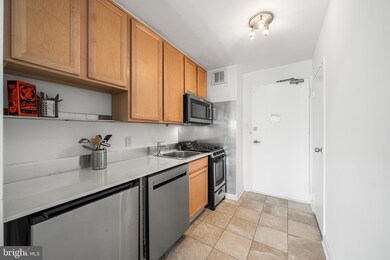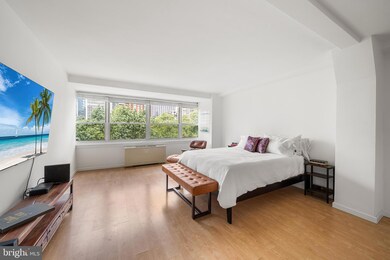1810 18 Rittenhouse Square Unit 803 Philadelphia, PA 19103
Rittenhouse Square NeighborhoodEstimated payment $1,866/month
Highlights
- Fitness Center
- Elevator
- Central Air
- Contemporary Architecture
- Community Library
- 2-minute walk to Rittenhouse Square
About This Home
When you look at the limited number of condominium buildings that are on Rittenhouse Square, you will appreciate that most of them dedicated the prime view, Rittenhouse Square, to the largest homes. The exception is The Rittenhouse Savoy. When this building was built, they must have felt that studio occupants needed to see this glorious view as much, if not more, than the larger homes. And what a view this one has....being at treetop level and facing the Philadelphia skyline as well. What a treat.! The separate kitchen has stainless steel appliances and even a dishwasher and the living area is large enough for a bed, desk and dining table. The bathroom has been renovated and now has a pedestal sink and stall shower. The Rittenhouse Savoy is a door person building with a roof deck and fitness room (extra fee) available to the residents. The monthly cable /internet fee (mandatory) is $92.28 per month. Please note that some of the furnishings have been virtually staged. Live in the heart of Philadelphia, on Rittenhouse Square, with shops, restaurants, bakeries, food markets, ATM's and pretty much anything else you might need, within one block of the building. Some photos are paritally virtually staged.
Listing Agent
(215) 480-4964 jody@jodydimitruk.com BHHS Fox & Roach At the Harper, Rittenhouse Square Listed on: 07/02/2025

Co-Listing Agent
(215) 350-0922 johanna@johannaloke.com BHHS Fox & Roach At the Harper, Rittenhouse Square
Property Details
Home Type
- Condominium
Est. Annual Taxes
- $2,780
Year Built
- Built in 1952
HOA Fees
- $494 Monthly HOA Fees
Parking
- On-Street Parking
Home Design
- Contemporary Architecture
- Entry on the 8th floor
- Masonry
Interior Spaces
- 1 Full Bathroom
- 415 Sq Ft Home
- Property has 1 Level
Utilities
- Central Air
- Convector Heater
Listing and Financial Details
- Tax Lot 400
- Assessor Parcel Number 888083036
Community Details
Overview
- $987 Capital Contribution Fee
- Association fees include air conditioning, common area maintenance, cook fee, electricity, exterior building maintenance, gas, heat, sewer, snow removal, trash, water
- High-Rise Condominium
- Rittenhouse Square Subdivision
Amenities
- Community Library
- Elevator
- Community Storage Space
Recreation
- Fitness Center
Pet Policy
- No Pets Allowed
Map
Home Values in the Area
Average Home Value in this Area
Property History
| Date | Event | Price | List to Sale | Price per Sq Ft |
|---|---|---|---|---|
| 08/18/2025 08/18/25 | Pending | -- | -- | -- |
| 07/02/2025 07/02/25 | For Sale | $215,000 | -- | $518 / Sq Ft |
Source: Bright MLS
MLS Number: PAPH2511332
- 1810 Rittenhouse Square Unit 1106
- 1806 Rittenhouse Square Unit 1605
- 1810 18 Rittenhouse Square Unit 2005
- 1806-18 Rittenhouse Square Unit 1906-07
- 1806 18 Rittenhouse Square Unit 2009
- 1800 Rittenhouse Square Unit 1101
- 1800 Rittenhouse Square Unit 902
- 1820 00 Rittenhouse Square Unit 1601
- 1820 Rittenhouse Square Unit 1802
- 1805 Spruce St
- 1830 Rittenhouse Square Unit 1C
- 1830 Rittenhouse Square Unit 12C AND 12D
- 1830 Rittenhouse Square Unit 1E
- 1830 Rittenhouse Square Unit 17B
- 1830 Rittenhouse Square Unit 3AB
- 1831 Mutli-Unit Spruce St
- 1833 Spruce St
- 275 S 19th St Unit PENTHOUSE
- 237 47 S 18th St Unit 20A
- 237 47 S 18th St Unit 19A
