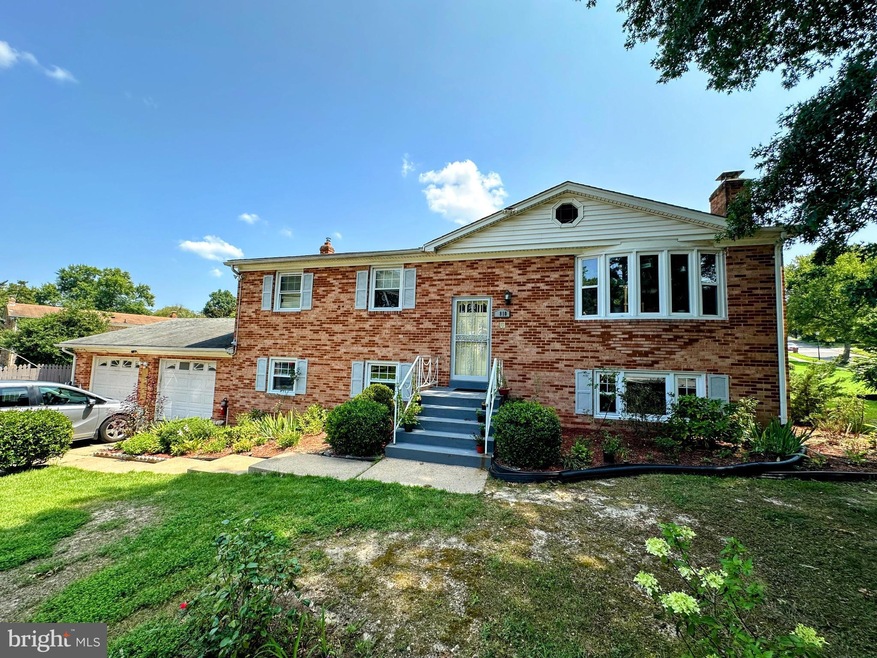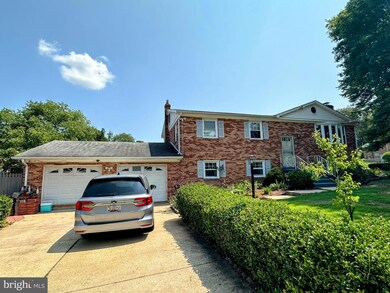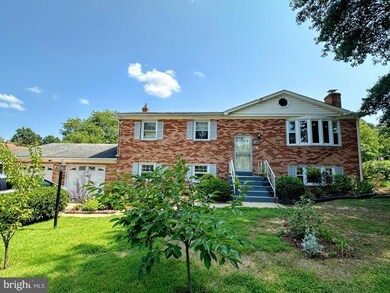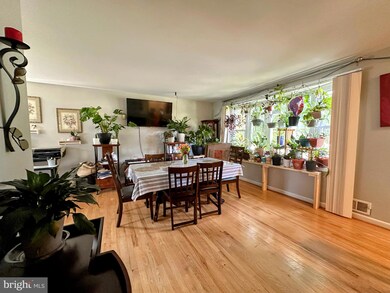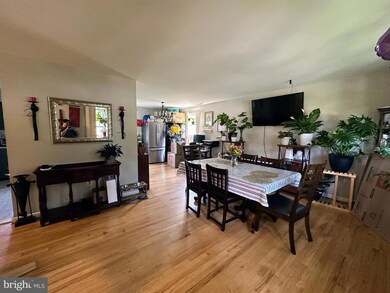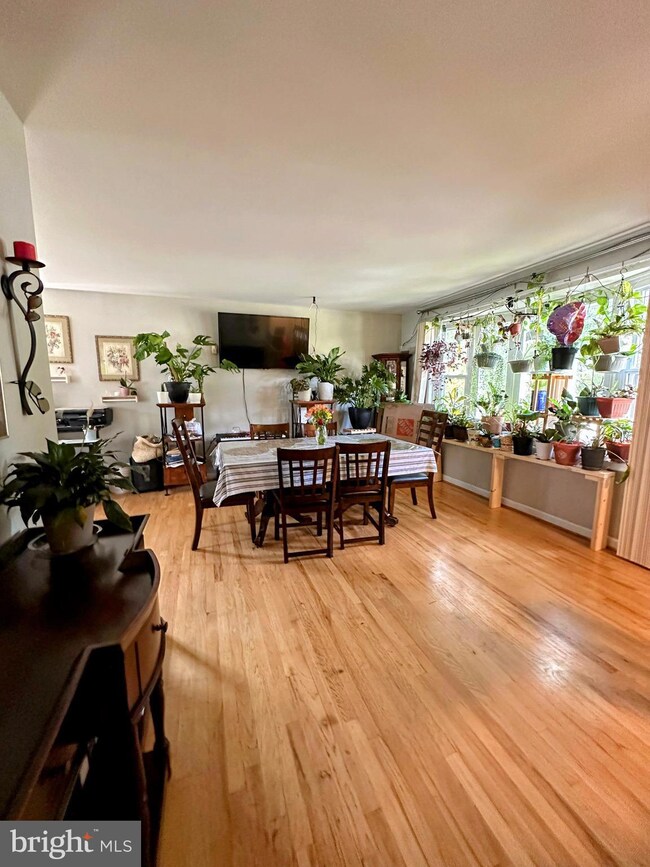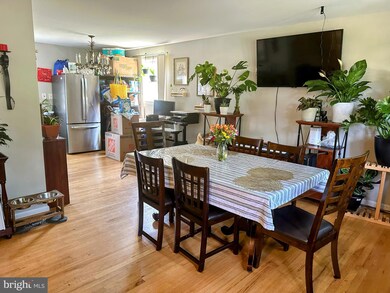
1810 Altamont Place District Heights, MD 20747
Highlights
- 1 Fireplace
- 2 Car Attached Garage
- Forced Air Heating and Cooling System
- No HOA
- Eat-In Kitchen
- Ceiling Fan
About This Home
As of November 2024***Price adjustment*** Welcome to this spacious split-level home in District Heights! The split-level design provides a unique layout with multiple living areas, perfect for both entertaining and relaxation. A bright and airy kitchen featuring stainless steel appliances, quartz countertops, and plenty of cabinet space. There are 5 bedrooms, 3 full bathrooms in total. 3 bedrooms, 2 bathrooms upstairs and 2 bedroom, 1 bathroom in the basement.
There is a nice backyard, great for outdoor activities and summer barbecues. Attached 2 car garage with additional driveway parking. ***Seller might need Rent Back. Above ground pool, playground & stainless steel refrigerator do not convey***
Last Agent to Sell the Property
Solutions Realty Group LLC License #0225078201 Listed on: 08/16/2024
Home Details
Home Type
- Single Family
Est. Annual Taxes
- $4,645
Year Built
- Built in 1971
Lot Details
- 0.28 Acre Lot
- Property is zoned RSF 95
Parking
- 2 Car Attached Garage
- Garage Door Opener
Home Design
- Split Foyer
- Brick Exterior Construction
- Concrete Perimeter Foundation
Interior Spaces
- 1,170 Sq Ft Home
- Property has 2 Levels
- Ceiling Fan
- 1 Fireplace
Kitchen
- Eat-In Kitchen
- Stove
- Dishwasher
- Disposal
Bedrooms and Bathrooms
Laundry
- Dryer
- Washer
Finished Basement
- Walk-Out Basement
- Basement Fills Entire Space Under The House
Utilities
- Forced Air Heating and Cooling System
- Heat Pump System
- Vented Exhaust Fan
- Natural Gas Water Heater
Community Details
- No Home Owners Association
- Fowlers Concord Subdivision
Listing and Financial Details
- Tax Lot 5
- Assessor Parcel Number 17060545509
Ownership History
Purchase Details
Home Financials for this Owner
Home Financials are based on the most recent Mortgage that was taken out on this home.Purchase Details
Home Financials for this Owner
Home Financials are based on the most recent Mortgage that was taken out on this home.Purchase Details
Similar Homes in District Heights, MD
Home Values in the Area
Average Home Value in this Area
Purchase History
| Date | Type | Sale Price | Title Company |
|---|---|---|---|
| Deed | $450,000 | First American Title | |
| Deed | $268,000 | None Available | |
| Deed | $32,500 | -- |
Mortgage History
| Date | Status | Loan Amount | Loan Type |
|---|---|---|---|
| Previous Owner | $263,145 | FHA |
Property History
| Date | Event | Price | Change | Sq Ft Price |
|---|---|---|---|---|
| 11/07/2024 11/07/24 | Sold | $450,000 | -4.2% | $385 / Sq Ft |
| 10/08/2024 10/08/24 | Price Changed | $469,900 | -3.1% | $402 / Sq Ft |
| 09/18/2024 09/18/24 | Price Changed | $485,000 | -3.0% | $415 / Sq Ft |
| 08/16/2024 08/16/24 | For Sale | $499,990 | +86.6% | $427 / Sq Ft |
| 09/12/2017 09/12/17 | Sold | $268,000 | 0.0% | $229 / Sq Ft |
| 08/08/2017 08/08/17 | Pending | -- | -- | -- |
| 07/31/2017 07/31/17 | For Sale | $268,000 | 0.0% | $229 / Sq Ft |
| 07/07/2017 07/07/17 | Pending | -- | -- | -- |
| 07/03/2017 07/03/17 | For Sale | $268,000 | 0.0% | $229 / Sq Ft |
| 06/30/2017 06/30/17 | Price Changed | $268,000 | 0.0% | $229 / Sq Ft |
| 06/29/2017 06/29/17 | Pending | -- | -- | -- |
| 06/28/2017 06/28/17 | Off Market | $268,000 | -- | -- |
| 06/26/2017 06/26/17 | For Sale | $265,000 | -1.1% | $226 / Sq Ft |
| 05/02/2017 05/02/17 | Pending | -- | -- | -- |
| 05/02/2017 05/02/17 | Off Market | $268,000 | -- | -- |
| 04/28/2017 04/28/17 | For Sale | $265,000 | 0.0% | $226 / Sq Ft |
| 04/25/2017 04/25/17 | Price Changed | $265,000 | -- | $226 / Sq Ft |
Tax History Compared to Growth
Tax History
| Year | Tax Paid | Tax Assessment Tax Assessment Total Assessment is a certain percentage of the fair market value that is determined by local assessors to be the total taxable value of land and additions on the property. | Land | Improvement |
|---|---|---|---|---|
| 2024 | $5,044 | $312,567 | $0 | $0 |
| 2023 | $4,728 | $291,400 | $61,600 | $229,800 |
| 2022 | $3,134 | $281,833 | $0 | $0 |
| 2021 | $4,506 | $272,267 | $0 | $0 |
| 2020 | $4,506 | $262,700 | $60,800 | $201,900 |
| 2019 | $3,667 | $256,100 | $0 | $0 |
| 2018 | $3,648 | $249,500 | $0 | $0 |
| 2017 | $3,673 | $242,900 | $0 | $0 |
| 2016 | -- | $217,200 | $0 | $0 |
| 2015 | $3,235 | $191,500 | $0 | $0 |
| 2014 | $3,235 | $165,800 | $0 | $0 |
Agents Affiliated with this Home
-
Alain Moscoso

Seller's Agent in 2024
Alain Moscoso
Solutions Realty Group LLC
(703) 725-5765
3 in this area
82 Total Sales
-
datacorrect BrightMLS
d
Buyer's Agent in 2024
datacorrect BrightMLS
Non Subscribing Office
-
Carlton Bell

Seller's Agent in 2017
Carlton Bell
Samson Properties
(240) 601-7503
21 Total Sales
Map
Source: Bright MLS
MLS Number: MDPG2122896
APN: 06-0545509
- 1908 Wintergreen Ct
- 7613 Starshine Dr
- 7804 Darcy Rd
- 7412 Loganwood Ct
- 2312 Ritchie Rd
- 1712 Dennis Ct
- 1408 Shady Glen Dr
- 1914 Maemoore Ct
- 2501 Ritchie Rd
- 7118 Foster St
- 1818 Gould Dr
- 1710 Bradmoore Dr
- 8407 Lenaskin Ln
- 7408 Mason St
- 7300 Flag Harbor Dr
- 8530 Ritchboro Rd
- 1305 Wendover Ct
- 8573 Ritchboro Rd
- 7304 Malden Ln
- 2607 Millvale Ave
