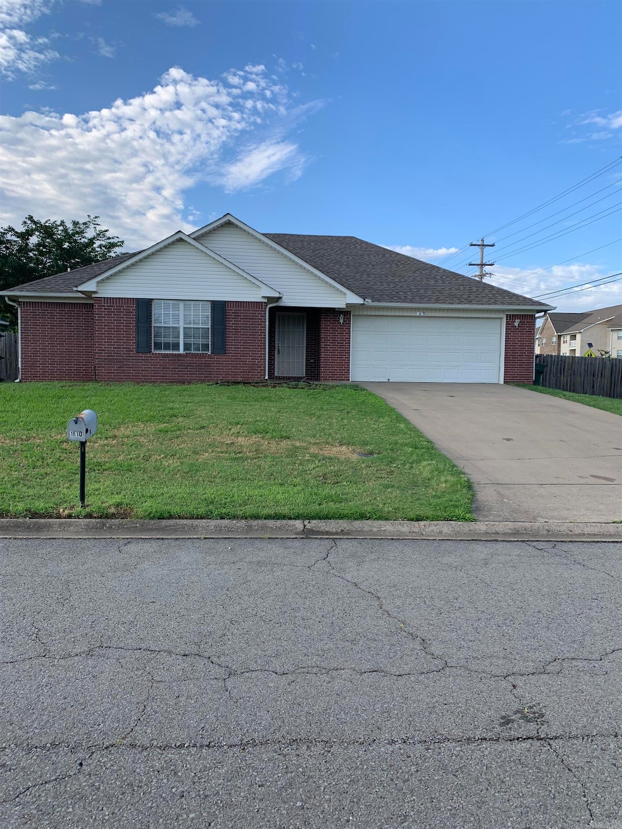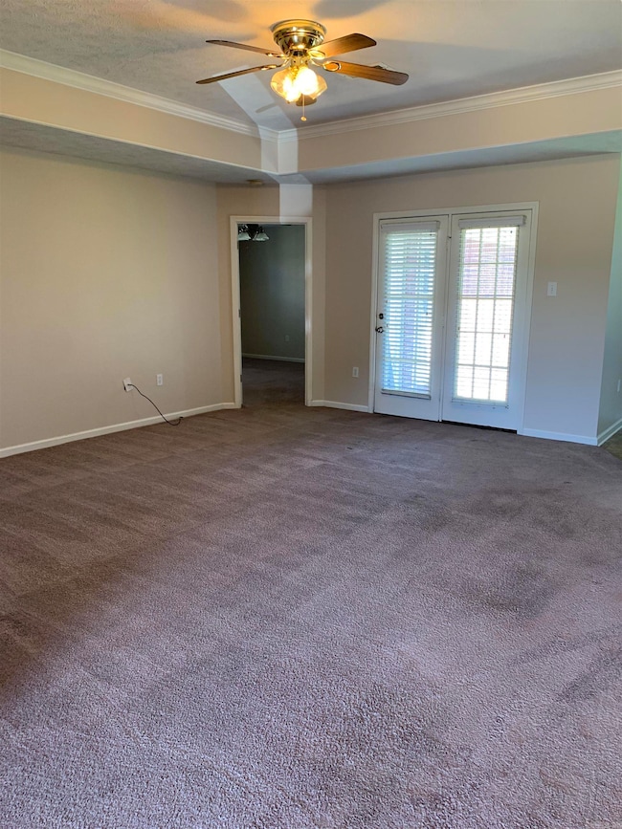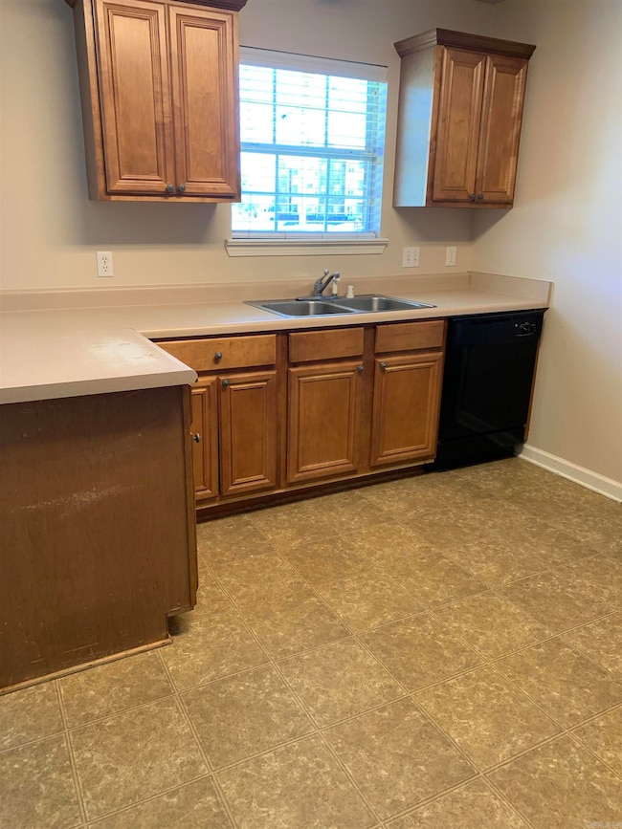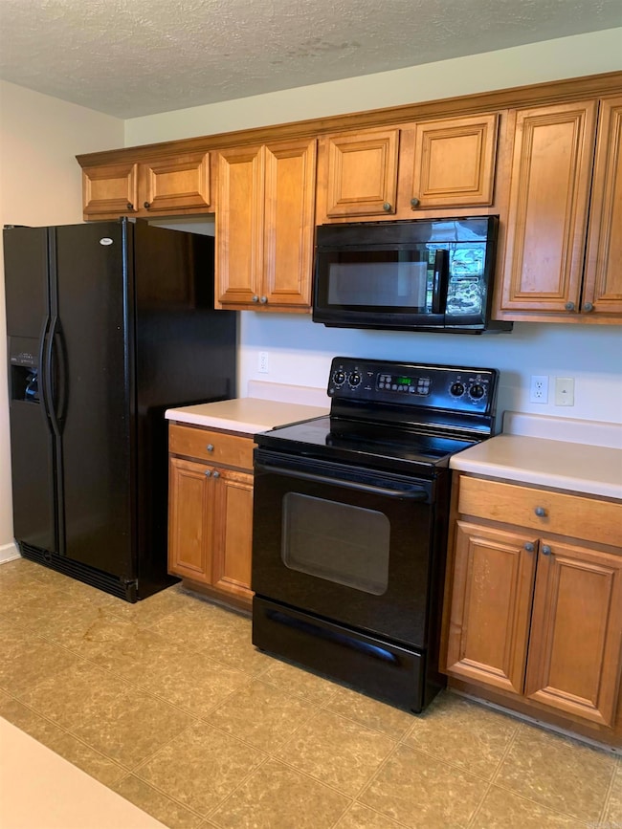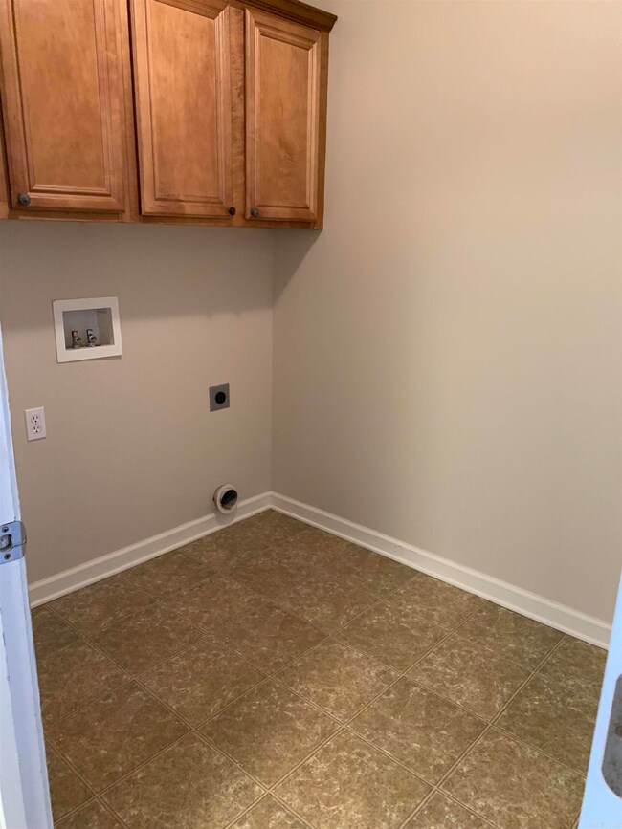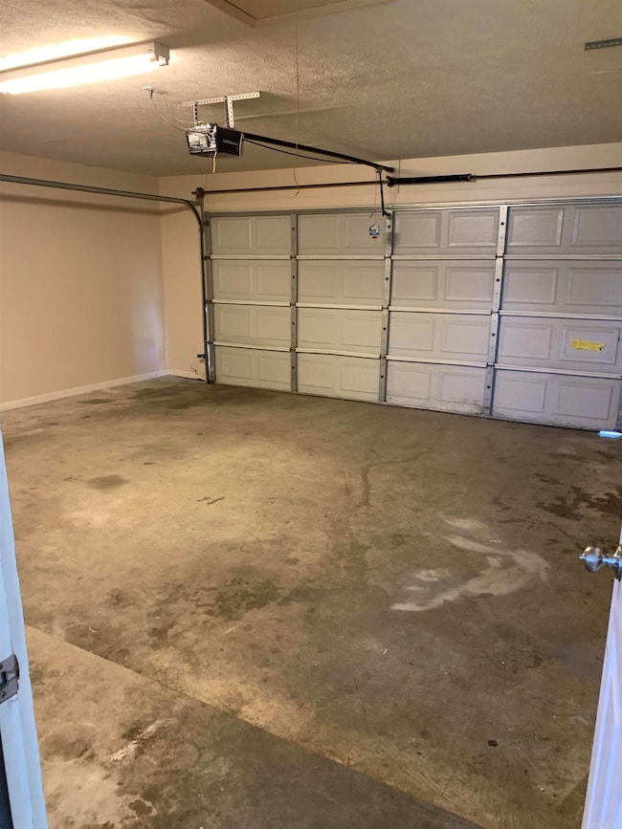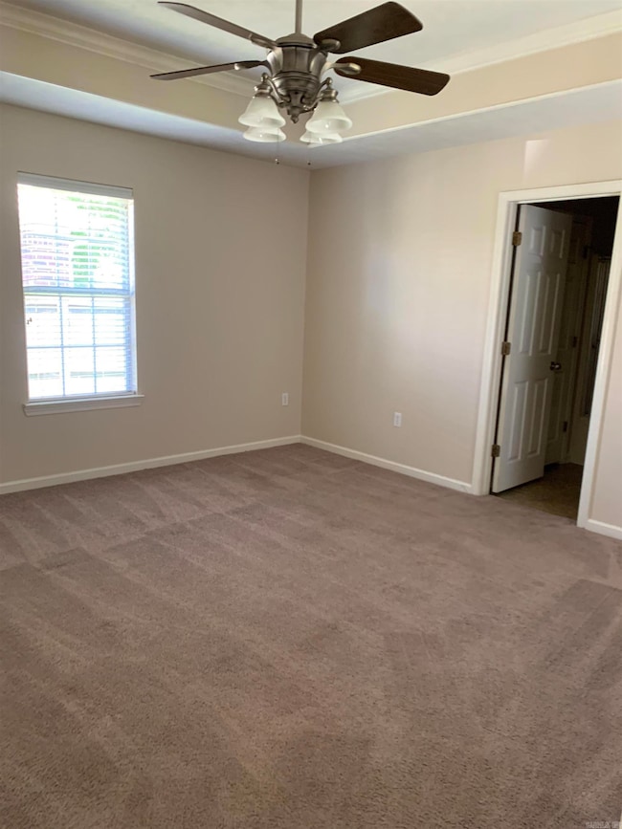1810 Angeline Dr Conway, AR 72032
East Conway NeighborhoodEstimated payment $1,387/month
Total Views
25,631
3
Beds
2
Baths
1,515
Sq Ft
$157
Price per Sq Ft
Highlights
- Ranch Style House
- Corner Lot
- Covered Patio or Porch
- Conway Junior High School Rated A-
- Great Room
- Walk-In Closet
About This Home
Coded LBX Code is 6350. Vacant, show anytime. Fresh wall paint, cleaned carpet, lawn trimmed up, house was professionally cleaned. 3BR, 2B, 2 car garage, 2" blinds on windows, big laundry room, refrigerator stays. Corner lot. Covered back porch, big fenced back yard. Kids can walk across the street to Simon Middle School. Harp's Grocery & gas station, Domino Pizza, & Sonic is just up the street. New roof 11-2023. Sold "as is" and seller will provide home warranty. Seller cannot finance. Seller will look at any & all offers.
Home Details
Home Type
- Single Family
Est. Annual Taxes
- $1,532
Year Built
- Built in 2005
Lot Details
- 10,019 Sq Ft Lot
- Wood Fence
- Corner Lot
- Sloped Lot
Home Design
- Ranch Style House
- Brick Exterior Construction
- Slab Foundation
- Composition Roof
- Metal Siding
Interior Spaces
- 1,515 Sq Ft Home
- Sheet Rock Walls or Ceilings
- Ceiling Fan
- Insulated Windows
- Window Treatments
- Insulated Doors
- Great Room
- Combination Kitchen and Dining Room
- Fire and Smoke Detector
Kitchen
- Breakfast Bar
- Electric Range
- Stove
- Microwave
- Plumbed For Ice Maker
- Dishwasher
- Formica Countertops
- Disposal
Flooring
- Carpet
- Vinyl
Bedrooms and Bathrooms
- 3 Bedrooms
- Walk-In Closet
- 2 Full Bathrooms
Laundry
- Laundry Room
- Washer and Electric Dryer Hookup
Parking
- 2 Car Garage
- Automatic Garage Door Opener
Outdoor Features
- Covered Patio or Porch
Utilities
- Central Heating and Cooling System
- Gas Water Heater
- Cable TV Available
Community Details
- Built by Tri-Con Construction
Map
Create a Home Valuation Report for This Property
The Home Valuation Report is an in-depth analysis detailing your home's value as well as a comparison with similar homes in the area
Home Values in the Area
Average Home Value in this Area
Tax History
| Year | Tax Paid | Tax Assessment Tax Assessment Total Assessment is a certain percentage of the fair market value that is determined by local assessors to be the total taxable value of land and additions on the property. | Land | Improvement |
|---|---|---|---|---|
| 2025 | $1,838 | $41,930 | $5,000 | $36,930 |
| 2024 | $1,685 | $41,930 | $5,000 | $36,930 |
| 2023 | $1,532 | $30,270 | $5,000 | $25,270 |
| 2022 | $1,532 | $30,270 | $5,000 | $25,270 |
| 2021 | $1,437 | $30,270 | $5,000 | $25,270 |
| 2020 | $1,306 | $25,810 | $4,000 | $21,810 |
| 2019 | $1,306 | $25,810 | $4,000 | $21,810 |
| 2018 | $1,306 | $25,810 | $4,000 | $21,810 |
| 2017 | $1,306 | $25,810 | $4,000 | $21,810 |
| 2016 | $1,306 | $25,810 | $4,000 | $21,810 |
| 2015 | $1,337 | $26,420 | $4,000 | $22,420 |
| 2014 | $1,337 | $26,420 | $4,000 | $22,420 |
Source: Public Records
Property History
| Date | Event | Price | List to Sale | Price per Sq Ft | Prior Sale |
|---|---|---|---|---|---|
| 08/18/2025 08/18/25 | Price Changed | $238,500 | -0.4% | $157 / Sq Ft | |
| 06/04/2025 06/04/25 | Price Changed | $239,500 | -1.0% | $158 / Sq Ft | |
| 05/20/2025 05/20/25 | For Sale | $242,000 | +14.4% | $160 / Sq Ft | |
| 05/06/2025 05/06/25 | Sold | $211,496 | -3.6% | $141 / Sq Ft | View Prior Sale |
| 07/22/2024 07/22/24 | Pending | -- | -- | -- | |
| 06/05/2024 06/05/24 | For Sale | $219,500 | +3.8% | $147 / Sq Ft | |
| 06/01/2024 06/01/24 | Off Market | $211,496 | -- | -- | |
| 04/24/2023 04/24/23 | For Sale | $219,500 | -- | $147 / Sq Ft |
Source: Cooperative Arkansas REALTORS® MLS
Purchase History
| Date | Type | Sale Price | Title Company |
|---|---|---|---|
| Warranty Deed | $211,496 | None Listed On Document | |
| Warranty Deed | $113,000 | -- | |
| Warranty Deed | $112,820 | None Available | |
| Warranty Deed | $113,000 | -- |
Source: Public Records
Mortgage History
| Date | Status | Loan Amount | Loan Type |
|---|---|---|---|
| Open | $190,340 | New Conventional |
Source: Public Records
Source: Cooperative Arkansas REALTORS® MLS
MLS Number: 25019876
APN: 711-07132-001
Nearby Homes
- 1440 Ola St
- 1012 Woodside Dr
- 00 Victory Ln
- 2485 E Oak St
- 0 Blake Ln
- 30 Blake Ln
- 2505 Florence Mattison Dr
- 1215 Addy Brook St
- 60 Sandpiper Ct
- 18 Hazelwood Rd
- 0 Victory Ln
- 2365 E Oak St
- 2020 Mary Alice Dr
- 14 Pamela Ln
- 30 Hazelwood Rd
- 2080 Mary Alice Dr
- 2510 E Oak St
- 2515 E Oak St
- 2415 E Oak St
- 520 Evening Dr
- 1425 Ola St
- 1295 E German Ln
- 2010 Rich Smith Ln
- 525 3rd Ave
- 375 Monroe St
- 401 2nd St
- 100 Bill Hegemen Blvd
- 1320 Lewis Rd
- 300 Bruce St
- 867 Fendley Dr
- 1161 Spencer St
- 320-330 Griffith St
- 1039 Faulkner St
- 2004 Hairston Ave
- 2017 Hairston Ave
- 199-B S Center St
- 1930 College Ave
- 2119 Duncan St
- 105 Mitchell St
- 36 Barn Cat Way
