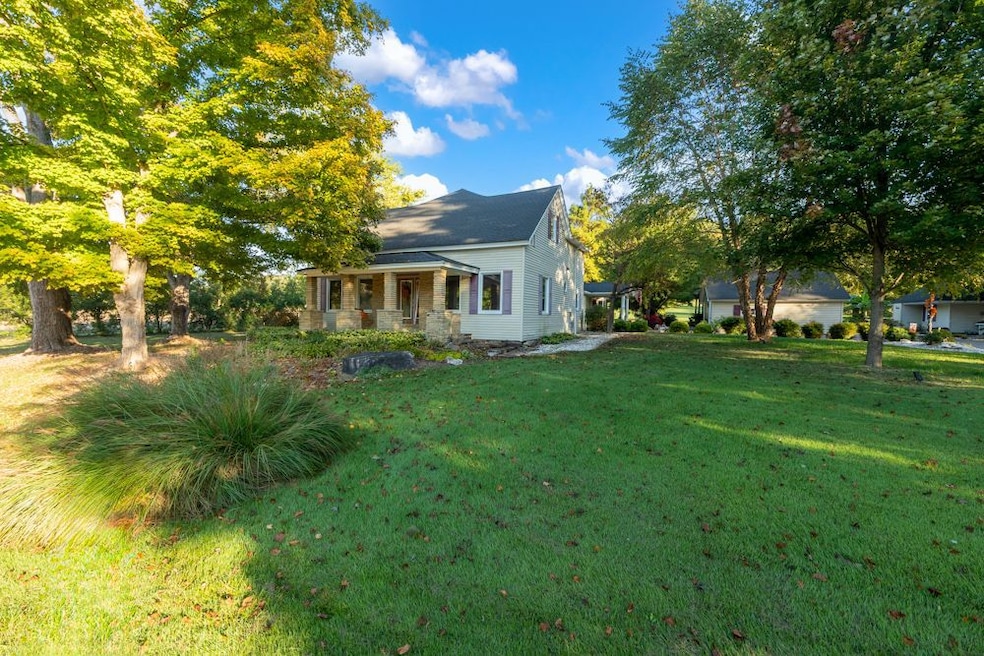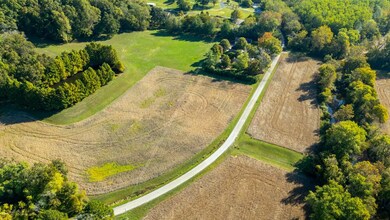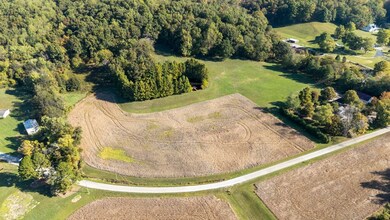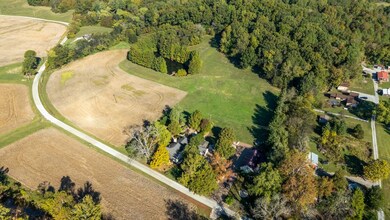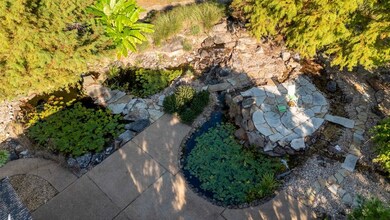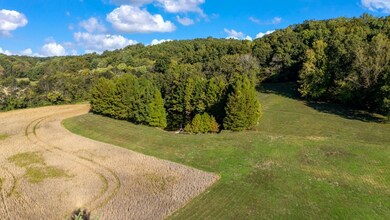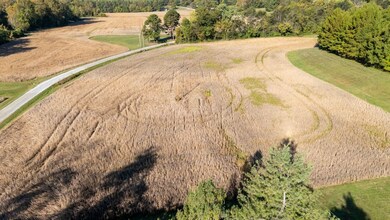1810 Berryville Rd Jonesboro, IL 62952
Estimated payment $3,027/month
Highlights
- Popular Property
- Pond
- Laundry Room
- Jonesboro Elementary School Rated A-
- Fireplace
About This Home
Your inner peace starts when you head down a picturesque country road, canopied by mature trees that lead you to your 21.5 +/- acre property waiting to erase the stresses of the day! This custom home and property were hand-crafted by the current owner, and no corners were cut.
Natural landscaping stone touches every corner of this spacious home and picturesque patio. Words are not able to do justice to the tranquil and lush outdoor patio showcasing koi ponds connected by streams, various waterfalls, and water features. A gazebo area that features a custom-made hexagon stone table with ample seating, along with a custom serving table.
Steps away from the house, you will find 3 outbuildings for all your needs. Building 1 boasts a 30'x60' with a concrete floor, insulated and heated. Complete with 3 automatic garage doors, 2 walk-in doors, and a 13'x60' lean-to off the back side. Building 2 is 22'x18' with a concrete floor, a garage door, and walk doors. Building 3 is 18'x16', perfect for a wood shop or mancave/she-shed. A concrete floor covered with easy walk foam floor, electric, heat, and A/C. The driveway boasts custom-designed pavers that add a beautiful touch as you drive into the property.
The remaining property has a small ag field that is currently being used for farming, a great wooded area that borders some of the Shawnee Nation Forest, and a fully stocked pond.
The pond is surrounded by cypress trees and has its own dock, a 5-hp commercial aerator, and is fully stocked! This pond is full of large Catfish, Bluegill, and Bass! Whether you enjoy hunting, fishing, or just enjoying the peaceful outdoors, this property has it all.
The home boasts approximately 3,800 square feet of custom high-end touches that are tastefully rustic and extremely well done. As you enter the great room, you will fall in love with the natural stone fireplace that encompasses the entire wall and includes a custom barn wood firebox. The floors are gorgeous natural stone that span the entirety of this main floor. This open concept room includes a large kitchen area and is the perfect marriage of high-end touches. The granite countertops are highlighted on the very large entertaining island that seats 6, while the cooking island allows you to interact with guests while preparing meals. Off the side of the island area is a spacious dining area with a beautiful view through the picture windows looking out to the patio area. A step up from the great room takes you into a perfect private dining area surrounded by barn wood wainscoting. Onward takes you to another sitting area and a gorgeous fireplace! The theme of natural stone and rustic feel continues throughout this level. The main floor is complete with a laundry room, office, full bath off the great room, and a master suite with another full bath. The master suite is as rustic and cozy as it gets. With reclaimed barn wood, rustic barn tin, and natural stone work in the master bath, this is a must-see master area!Upstairs features 4 more bedrooms and a full bath! Perfect for hosting guests and family. This whole level of space provides plenty of privacy and space for your family or guests.
This property truly has so much to offer and is a must-see to appreciate the true beauty the current owner has put into it.Contact Scott Schroeder with Midwest Land Group at (815) 383-0702to schedule a private viewing.
Property Features
-Home with 21.5 +/- acres
-Very shaded and beautifully professionally landscaped with front lawn irrigation
-Peaceful and quiet location
-Large outdoor patio and sitting area with koi ponds, streams, and waterfall features
-Deep private well
-ADT security system
-Circle drive with pavers
-Just off a blacktop county road
-Wooded area bordering Shawnee National Forest
-Excellent hunting, hiking, and exporting opportunities
-Stocked pond with large catfish, bluegill, and bass
-Two 2-acre natural areas with abundant butterflies and wildlife adjoin the pond
-Approximately 3,800 square feet
-Gas furnace, 2-year-old AC unit
-Rustic style
-Granite countertops
-Natural stone floors
-5 bedrooms
-3 full bathrooms
-Large open area with a living room and a kitchen
-Two fireplaces
-ADT security systems
-Minutes from Shawnee Hills Wine Trail
-State Parks
-3 miles from Jonesboro, IL
-23 miles from Cape Girardeau, MO

Home Details
Home Type
- Single Family
Est. Annual Taxes
- $6,226
Lot Details
- Current uses include commercial, hunting/fishing, row crop
- Potential uses include for development
Interior Spaces
- Fireplace
- Laundry Room
Bedrooms and Bathrooms
- 5 Bedrooms
- 3 Full Bathrooms
Outdoor Features
- Pond
Map
Home Values in the Area
Average Home Value in this Area
Tax History
| Year | Tax Paid | Tax Assessment Tax Assessment Total Assessment is a certain percentage of the fair market value that is determined by local assessors to be the total taxable value of land and additions on the property. | Land | Improvement |
|---|---|---|---|---|
| 2024 | $6,226 | $160,870 | $24,310 | $136,560 |
| 2023 | $5,498 | $148,440 | $22,000 | $126,440 |
| 2022 | $5,346 | $80,844 | $19,903 | $60,941 |
| 2021 | $5,140 | $76,442 | $18,102 | $58,340 |
| 2020 | $5,447 | $74,942 | $16,602 | $58,340 |
| 2019 | $5,164 | $73,582 | $15,242 | $58,340 |
| 2018 | $5,158 | $72,342 | $14,002 | $58,340 |
| 2016 | $4,735 | $67,590 | $11,710 | $55,880 |
| 2015 | $3,605 | $66,660 | $10,780 | $55,880 |
| 2014 | $3,605 | $66,010 | $10,130 | $55,880 |
| 2013 | $3,605 | $65,390 | $9,510 | $55,880 |
Property History
| Date | Event | Price | List to Sale | Price per Sq Ft |
|---|---|---|---|---|
| 10/24/2025 10/24/25 | For Sale | $475,000 | -- | $140 / Sq Ft |
- 000 Berryville Rd
- TBD J St
- 585 Berryville Rd
- 220 Timber Ridge Ln
- 220 Ln
- 5725 State Route 146 W
- 200 Williford Rd
- 107 W Market St
- 545 State Route 127 N
- 2090 Morgan Ln
- 406 N Main St
- 203 E Whitlock St
- 524 N Main St
- 102 S John St
- 564 Pleasant Ln
- 000 Kratzinger Rd
- 800 S Green St
- 504 S Green St
- Kratzinger Hollow Rd Unit LotWP001
- 203 Plum St
- 2070 N Sprigg St
- 1437 N Water St
- 1710 N Sprigg St
- 716 N Sprigg St Unit 101
- 1104 Perry Ave
- 2560 Lisa Dr Unit 4
- 132 S Benton St
- 1549 Themis St
- 613 Albert St
- 630 S Spring St
- 3010 Hawthorne Place Dr
- 3007 Hawthorne Place Dr
- 3011 Hawthorne Place Dr
- 2703 Luce St
- 2820 Themis St Unit D
- 2816 Independence St Unit 1
- 6113 Giant City Rd
- 500 Saluki Blvd
- 1207 S Wall St
- 600 E Campus Dr Unit 8A
