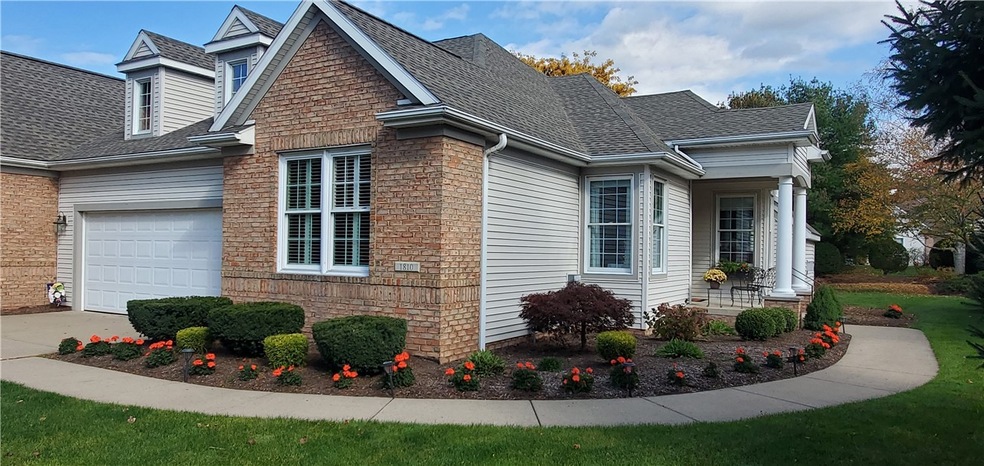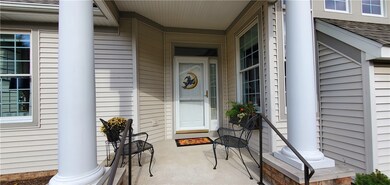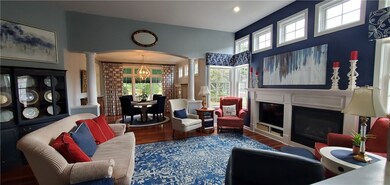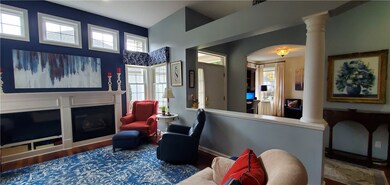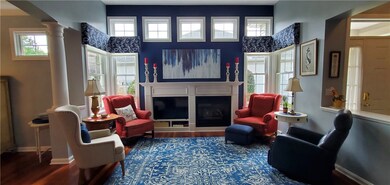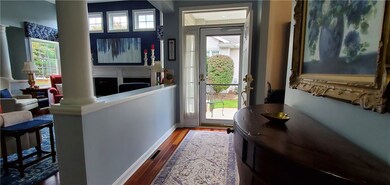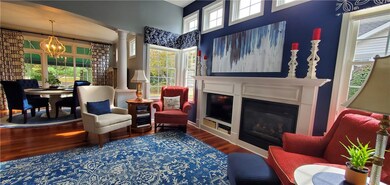
1810 Campden Way Unit 4 Fairview, PA 16415
Highlights
- Wood Flooring
- 1 Fireplace
- 2 Car Attached Garage
- Fairview Elementary School Rated A
- Covered patio or porch
- Forced Air Heating and Cooling System
About This Home
As of January 2024Easy living at its finest. Absolutely stunning condo in the Commons in Fairview with lovely architectural details, high ceilings, transom windows and cherry hardwood floors.Newer kitchen (2018) with white cabinetry, quartz countertops, all stainless steel appliances, pantry and cozy dining area. Greatroom with gas fireplace and built-ins. Dining room with wall of windows and glass door leading to covered deck. Den/study located off the foyer. Large master bedroom with ensuite bath featuring a double vanity, soaking tub and large walk-in shower. First floor laundry. The finished LL offers additional 1750 sq ft with half bath, large walkin cedar closet and many options for, media room, exercise room or game room. Beautifully landscaped with a new sprinkler system and a no maintenance yard. Truly must see!
Last Agent to Sell the Property
Ellen Engel
Howard Hanna Erie Airport Brokerage Phone: (814) 833-1000 License #RS166352L Listed on: 10/31/2023

Property Details
Home Type
- Condominium
Est. Annual Taxes
- $6,195
Year Built
- Built in 1997
HOA Fees
- $433 Monthly HOA Fees
Parking
- 2 Car Attached Garage
- Garage Door Opener
- Driveway
Home Design
- Brick Exterior Construction
- Vinyl Siding
Interior Spaces
- 1,929 Sq Ft Home
- 1-Story Property
- 1 Fireplace
- Finished Basement
- Basement Fills Entire Space Under The House
Kitchen
- Gas Oven
- Gas Range
- Microwave
- Dishwasher
- Disposal
Flooring
- Wood
- Carpet
- Ceramic Tile
Bedrooms and Bathrooms
- 2 Bedrooms
Laundry
- Dryer
- Washer
Utilities
- Forced Air Heating and Cooling System
- Heating System Uses Gas
Additional Features
- Covered patio or porch
- Dirt Road
Community Details
- Association fees include ground maintenance, maintenance structure, street lights, snow removal, trash
- Commons At Fairview Subdivision
Listing and Financial Details
- Assessor Parcel Number 21-044-059.0-100.51
Ownership History
Purchase Details
Home Financials for this Owner
Home Financials are based on the most recent Mortgage that was taken out on this home.Purchase Details
Home Financials for this Owner
Home Financials are based on the most recent Mortgage that was taken out on this home.Purchase Details
Home Financials for this Owner
Home Financials are based on the most recent Mortgage that was taken out on this home.Purchase Details
Purchase Details
Home Financials for this Owner
Home Financials are based on the most recent Mortgage that was taken out on this home.Purchase Details
Home Financials for this Owner
Home Financials are based on the most recent Mortgage that was taken out on this home.Purchase Details
Purchase Details
Similar Homes in Fairview, PA
Home Values in the Area
Average Home Value in this Area
Purchase History
| Date | Type | Sale Price | Title Company |
|---|---|---|---|
| Warranty Deed | $385,000 | None Listed On Document | |
| Interfamily Deed Transfer | -- | None Available | |
| Special Warranty Deed | $272,000 | None Available | |
| Special Warranty Deed | $265,000 | None Available | |
| Warranty Deed | $220,000 | None Available | |
| Special Warranty Deed | $227,000 | -- | |
| Interfamily Deed Transfer | -- | -- | |
| Warranty Deed | $210,000 | -- |
Mortgage History
| Date | Status | Loan Amount | Loan Type |
|---|---|---|---|
| Previous Owner | $217,600 | New Conventional | |
| Previous Owner | $154,000 | Purchase Money Mortgage | |
| Previous Owner | $181,600 | Purchase Money Mortgage |
Property History
| Date | Event | Price | Change | Sq Ft Price |
|---|---|---|---|---|
| 01/10/2024 01/10/24 | Sold | $385,000 | +6.9% | $200 / Sq Ft |
| 11/02/2023 11/02/23 | Pending | -- | -- | -- |
| 11/02/2023 11/02/23 | For Sale | $360,000 | 0.0% | $187 / Sq Ft |
| 11/01/2023 11/01/23 | Pending | -- | -- | -- |
| 10/31/2023 10/31/23 | For Sale | $360,000 | +32.4% | $187 / Sq Ft |
| 05/10/2018 05/10/18 | Sold | $272,000 | -1.1% | $141 / Sq Ft |
| 04/17/2018 04/17/18 | Pending | -- | -- | -- |
| 03/19/2018 03/19/18 | For Sale | $275,000 | +1.1% | $143 / Sq Ft |
| 09/06/2013 09/06/13 | Sold | $272,000 | -2.8% | $141 / Sq Ft |
| 08/05/2013 08/05/13 | Pending | -- | -- | -- |
| 06/03/2013 06/03/13 | For Sale | $279,900 | -- | $145 / Sq Ft |
Tax History Compared to Growth
Tax History
| Year | Tax Paid | Tax Assessment Tax Assessment Total Assessment is a certain percentage of the fair market value that is determined by local assessors to be the total taxable value of land and additions on the property. | Land | Improvement |
|---|---|---|---|---|
| 2025 | $6,474 | $231,900 | $0 | $231,900 |
| 2024 | $6,346 | $231,900 | $0 | $231,900 |
| 2023 | $6,121 | $231,900 | $0 | $231,900 |
| 2022 | $5,999 | $231,900 | $0 | $231,900 |
| 2021 | $5,902 | $231,900 | $0 | $231,900 |
| 2020 | $5,737 | $231,900 | $0 | $231,900 |
| 2019 | $5,596 | $231,900 | $0 | $231,900 |
| 2018 | $5,457 | $231,900 | $0 | $231,900 |
| 2017 | $5,343 | $231,900 | $0 | $231,900 |
| 2016 | $6,308 | $231,900 | $0 | $231,900 |
| 2015 | $6,250 | $231,900 | $0 | $231,900 |
| 2014 | $2,460 | $231,900 | $0 | $231,900 |
Agents Affiliated with this Home
-
E
Seller's Agent in 2024
Ellen Engel
Howard Hanna Erie Airport
-
C
Buyer's Agent in 2024
Charles Weber
C.R. Weber, REALTORS
(814) 450-5199
41 Total Sales
-

Seller's Agent in 2018
Anne Franos
RE/MAX
(814) 572-6229
41 Total Sales
-
D
Seller Co-Listing Agent in 2018
Diane Morosky
RE/MAX
(814) 882-0192
39 Total Sales
-

Buyer's Agent in 2018
Stacey Santos
RE/MAX
(814) 323-3153
254 Total Sales
-

Buyer's Agent in 2013
Shannon Kincade
RE/MAX
(814) 460-4170
128 Total Sales
Map
Source: Greater Erie Board of REALTORS®
MLS Number: 172722
APN: 21-044-059.0-100.51
- 1935 Campden Way Unit 10
- 2007 Chatham Dr Unit 2007
- 6727 Knollwood Dr
- 6943 Old Ridge Rd
- 1659 Mulberry Ln
- 6674 Richardson Rd Unit Lot 38
- 6616 Richardson Rd
- 6750 W Ridge Rd
- 6571 W Lake Rd
- 7228 Rupert Dr
- 6301 W Ridge Rd
- 700 Dutch Rd
- 6620 W Ridge Rd
- 1270 Taylor Ridge Ct
- 3701 Bear Creek Rd
- 6575 W Ridge Rd
- 1305 Fieldcrest Dr
- 600 Avonia Rd
- 1233 Gunton Dr
- 1370 Avonia Rd
