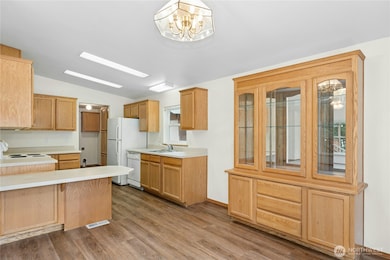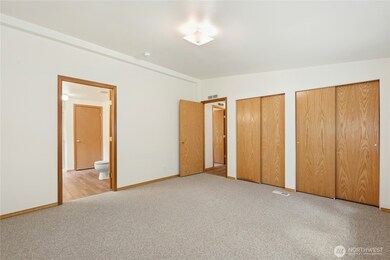1810 Casassa Rd Cle Elum, WA 98922
Estimated payment $3,332/month
Highlights
- Rooftop Deck
- 5.01 Acre Lot
- Wood Burning Stove
- RV Access or Parking
- Fruit Trees
- Territorial View
About This Home
Tranquil Park-Like Retreat with Two Homes on 5 Acres Live in one, rent the other, located adjacent to Sky Meadows. The main home features 2 spacious bedrooms plus an office, New carpet laminate floors and an open floorpllan. Outside, enjoy multiple fire pits, a picnic area, and plenty of space for gardening, recreation, RV parking, or simply relaxing in nature. 2nd home tucked into the woods with vaulted ceilings, 2 bedrooms wiith private yard for entertaining. Enjoy year-round access, this property is ideal as a full-time residence, vacation escape, or income-producing investment. Don't miss this opportunity to own a slice of peaceful paradise—flexible, functional, and full of potential.
Source: Northwest Multiple Listing Service (NWMLS)
MLS#: 2400982
Property Details
Home Type
- Mobile/Manufactured
Est. Annual Taxes
- $4,133
Year Built
- Built in 2008
Lot Details
- 5.01 Acre Lot
- Street terminates at a dead end
- West Facing Home
- Terraced Lot
- Fruit Trees
- Wooded Lot
- Garden
- Property is in good condition
Home Design
- Concrete Foundation
- Slab Foundation
- Composition Roof
- Metal Roof
- Wood Siding
- Metal Construction or Metal Frame
- Vinyl Construction Material
- Wood Composite
Interior Spaces
- 2,553 Sq Ft Home
- 1-Story Property
- Vaulted Ceiling
- Ceiling Fan
- Wood Burning Stove
- Gas Fireplace
- Territorial Views
Kitchen
- Double Oven
- Stove
- Dishwasher
Flooring
- Carpet
- Vinyl Plank
- Vinyl
Bedrooms and Bathrooms
- 2 Main Level Bedrooms
- Bathroom on Main Level
Laundry
- Dryer
- Washer
Parking
- 2 Parking Spaces
- Detached Carport Space
- Driveway
- Off-Street Parking
- RV Access or Parking
Outdoor Features
- Rooftop Deck
- Patio
- Outbuilding
Additional Homes
- Number of ADU Units: 1
- ADU includes 2 Bedrooms and 1 Bathroom
Mobile Home
- Manufactured Home With Land
Utilities
- Forced Air Heating System
- Propane
- Well
- Water Heater
- Septic Tank
Community Details
- No Home Owners Association
- Thornton Creek 01 Condos
- Peoh Point Subdivision
Listing and Financial Details
- Down Payment Assistance Available
- Visit Down Payment Resource Website
- Tax Lot 6
- Assessor Parcel Number 146634
Map
Home Values in the Area
Average Home Value in this Area
Tax History
| Year | Tax Paid | Tax Assessment Tax Assessment Total Assessment is a certain percentage of the fair market value that is determined by local assessors to be the total taxable value of land and additions on the property. | Land | Improvement |
|---|---|---|---|---|
| 2025 | $3,690 | $661,390 | $180,050 | $481,340 |
| 2023 | $3,690 | $532,180 | $140,050 | $392,130 |
| 2022 | $3,273 | $449,990 | $105,050 | $344,940 |
| 2021 | $3,239 | $425,160 | $105,050 | $320,110 |
| 2019 | $2,198 | $285,810 | $70,050 | $215,760 |
| 2018 | $1,967 | $242,660 | $70,050 | $172,610 |
| 2017 | $1,967 | $242,660 | $70,050 | $172,610 |
| 2016 | $1,971 | $242,660 | $70,050 | $172,610 |
| 2015 | $2,140 | $242,660 | $70,050 | $172,610 |
| 2013 | -- | $247,290 | $80,050 | $167,240 |
Property History
| Date | Event | Price | List to Sale | Price per Sq Ft |
|---|---|---|---|---|
| 10/31/2025 10/31/25 | Price Changed | $568,000 | -5.0% | $222 / Sq Ft |
| 09/03/2025 09/03/25 | Price Changed | $598,000 | -8.0% | $234 / Sq Ft |
| 08/22/2025 08/22/25 | Price Changed | $650,000 | -13.3% | $255 / Sq Ft |
| 07/03/2025 07/03/25 | For Sale | $750,000 | -- | $294 / Sq Ft |
Purchase History
| Date | Type | Sale Price | Title Company |
|---|---|---|---|
| Quit Claim Deed | -- | None Available |
Source: Northwest Multiple Listing Service (NWMLS)
MLS Number: 2400982
APN: 146634
- 451 Aspen Springs Rd
- 61 Tom and Nita Rd
- 891 Rodeo Rd
- 1290 Rodeo Rd
- 831 Horse Heaven Rd
- 430 Skull Springs Rd
- 21 Grange Springs Rd
- 680 Horse Heaven Rd
- 500 Colfax Rd
- 100 Klancie Ln
- 311 Pumphouse Hill Dr
- 170 Pumphouse Hill Dr
- 181 Elk Rd
- 8607 Upper Peoh Point Rd
- 61 - 341 Tetons Ln
- 1 Black Hawk Dr
- 6280 Lower Peoh Point Rd
- 31 Forest Ridge Dr
- 601 Kretschman Dr
- 8440 Upper Peoh Point Rd







