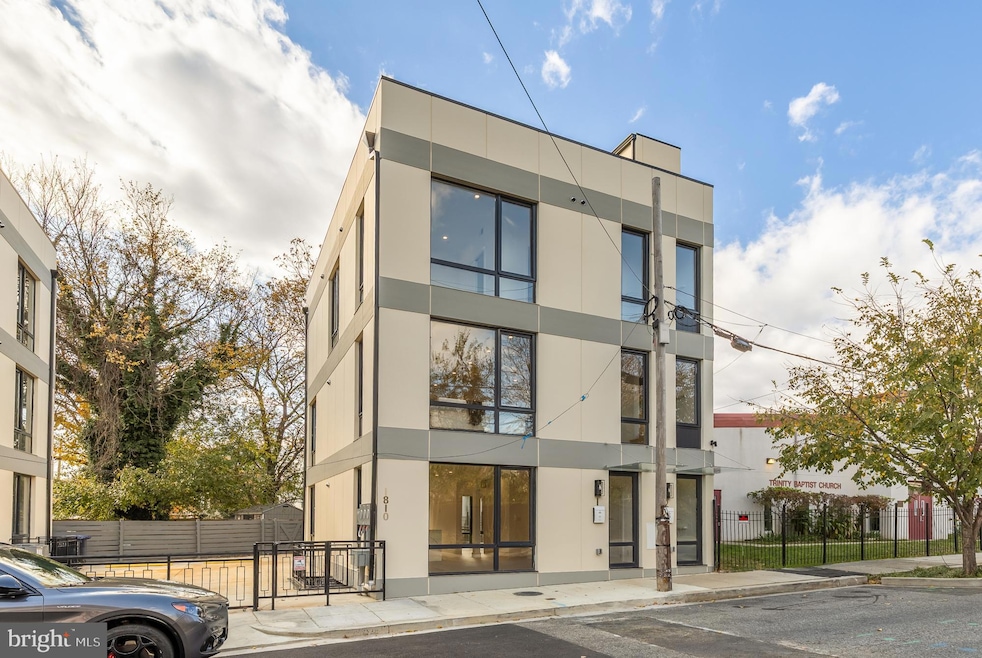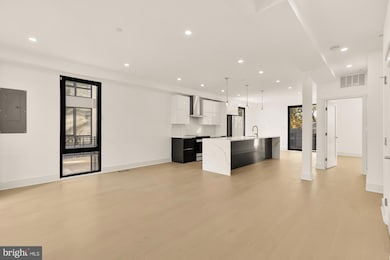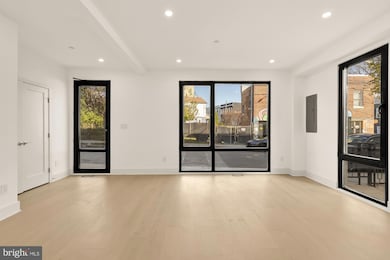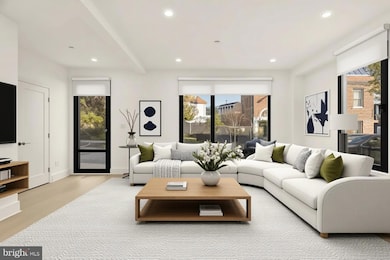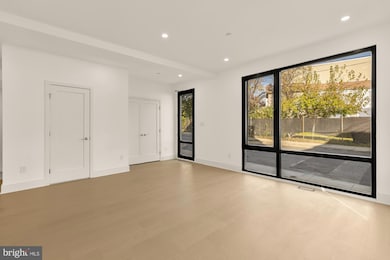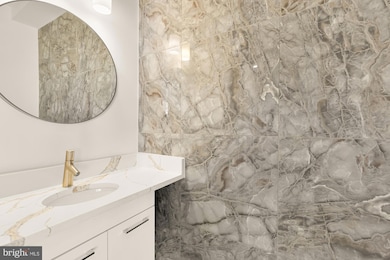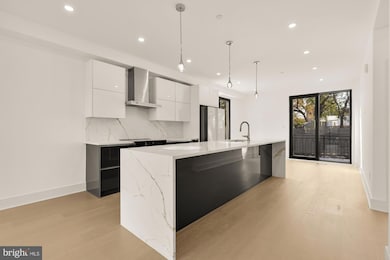1810 Central Place NE Unit 1 Washington, DC 20002
Ivy City NeighborhoodEstimated payment $4,337/month
Highlights
- New Construction
- Open Floorplan
- Engineered Wood Flooring
- Gourmet Kitchen
- Contemporary Architecture
- 1-minute walk to Lewis Crowe Park
About This Home
Welcome to 1810 Central Pl NE #1, a brand new 4-bedroom, 4.5-bath condo in the heart of Ivy City. This stunning, contemporary two-level residence offers high-end finishes and expansive living spaces throughout. Inside, you’ll find designer Italian kitchens paired with sleek black and white accents, complemented by engineered oak wood floors, Schüco-Luxury Series (European sound insulated windows), and Italian ceramic tile throughout. The spacious living areas are flooded with natural light, enhancing the open feel of the home. Each bedroom is generously sized, while the spa-like bathrooms provide a serene retreat. Live in style with a well-designed, modern building that gives you the feeling of a single-family home. Live in style with off-street parking available and the added security of a well-designed, modern building that gives you the feeling of a single-family home with the ease of condo living. Located just moments from Union Market, La Cosecha, popular restaurants of Ivy City, shops, gyms, Mom's Organic, Target, the National Arboretum, and much more, this penthouse offers the perfect combination of luxury and convenience.
Property Details
Home Type
- Condominium
Est. Annual Taxes
- $5,525
Year Built
- Built in 2025 | New Construction
Lot Details
- Property is in excellent condition
HOA Fees
- $193 Monthly HOA Fees
Parking
- 1 Off-Street Space
Home Design
- Contemporary Architecture
- Entry on the 1st floor
- Brick Exterior Construction
Interior Spaces
- 1,920 Sq Ft Home
- Property has 2 Levels
- Open Floorplan
- Recessed Lighting
- Engineered Wood Flooring
Kitchen
- Gourmet Kitchen
- Kitchen Island
Bedrooms and Bathrooms
Laundry
- Laundry in unit
- Washer and Dryer Hookup
Utilities
- Forced Air Heating and Cooling System
- Electric Water Heater
Community Details
Overview
- $386 Capital Contribution Fee
- Association fees include water, sewer, reserve funds, insurance, exterior building maintenance
- Low-Rise Condominium
- Ivy City Subdivision
Pet Policy
- Dogs and Cats Allowed
Map
Home Values in the Area
Average Home Value in this Area
Property History
| Date | Event | Price | List to Sale | Price per Sq Ft |
|---|---|---|---|---|
| 11/13/2025 11/13/25 | For Sale | $699,000 | -- | $364 / Sq Ft |
Source: Bright MLS
MLS Number: DCDC2231618
- 1810 Central Place NE Unit 2
- 1850 Capitol Ave NE
- 1848 Capitol Ave NE
- 1923 Capitol Ave NE Unit 2
- 1921 Capitol Ave NE Unit 1
- 1922 Capitol Ave NE
- 1847 Kendall St NE Unit A
- 1851 Kendall St NE
- 1943 Capitol Ave NE
- 1834 Providence St NE
- 1845 Corcoran St NE
- 1942 Capitol Ave NE
- 1871 Corcoran St NE Unit A
- 1721 W Virginia Ave NE
- 1720 Capitol Ave NE Unit 3
- 1710 W Virginia Ave NE Unit 202
- 1211 Simms Place NE
- 1236 Simms Place NE
- 1658 W Virginia Ave NE Unit 101
- 1208 Raum St NE
- 1915 Capitol Ave NE Unit 1
- 1916 W Virginia Ave NE
- 1825 Providence St NE Unit 3
- 1825 Providence St NE Unit 4
- 1858 Kendall St NE Unit 2
- 1829 Providence St NE Unit A
- 1829 Providence St NE Unit B
- 1958 W Virginia Ave NE Unit 1
- 1871 Corcoran St NE Unit 1871-B
- 1721 Capitol Ave NE Unit 2
- 1712 W Virginia Ave NE Unit 4
- 1712 W West Virginia Ave NE Unit 1
- 1710 W Virginia Ave NE
- 1308 Gallaudet St NE Unit 202
- 1707 Capitol Ave NE Unit 3
- 1707 Capitol Ave NE Unit 1
- 1703 W Virginia Ave NE Unit 2
- 1713 Montello Ave NE Unit 1
- 1660 W Virginia Ave NE Unit 201
- 1227 Simms Place NE
