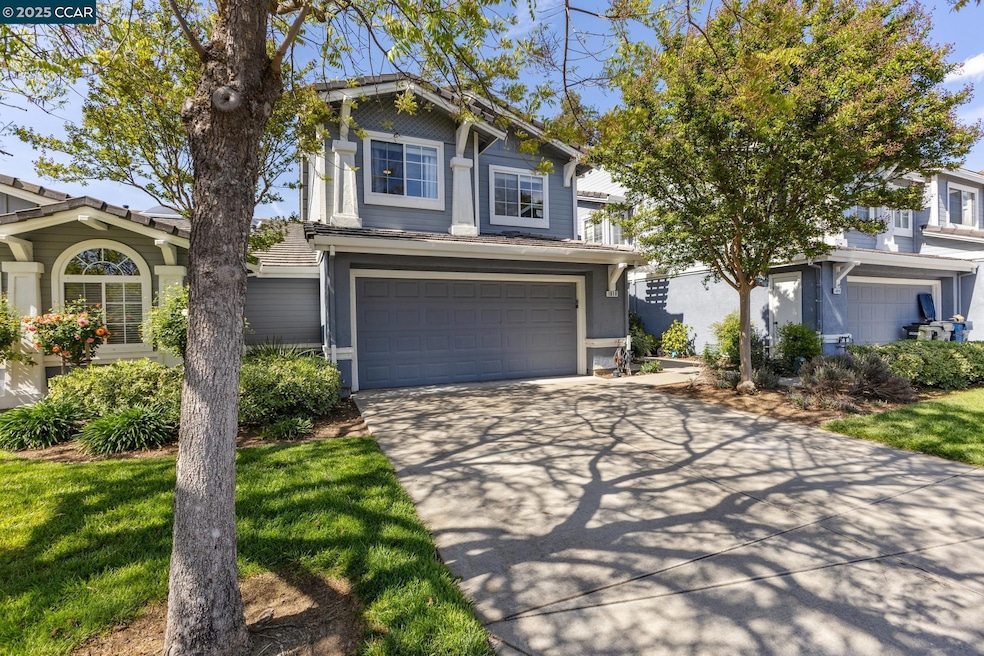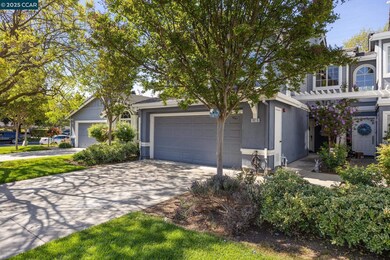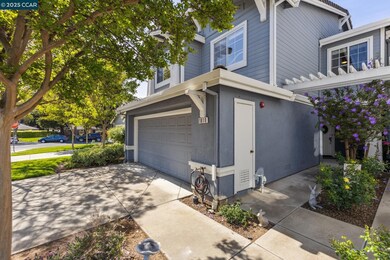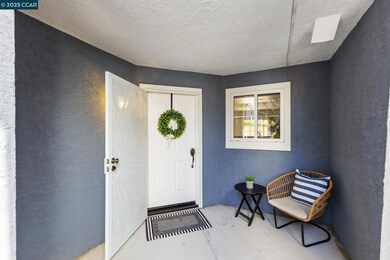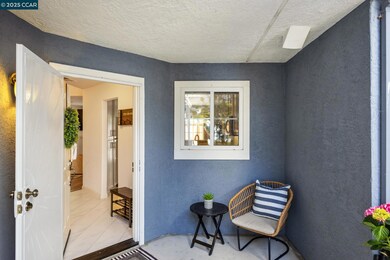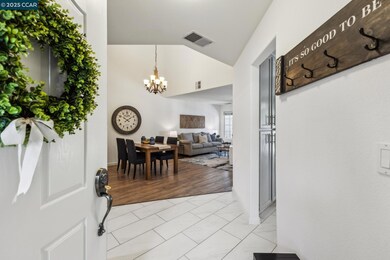
1810 Corte Cava Livermore, CA 94551
Portola Glen NeighborhoodHighlights
- Updated Kitchen
- Craftsman Architecture
- Cul-De-Sac
- Granada High School Rated A
- Community Pool
- 2 Car Attached Garage
About This Home
As of July 2025Welcome Home! 1810 Corte Cava is a tastefully updated 3-bedroom, 2.5-bathroom home on a cul de sac in one of Livermore’s most desirable neighborhoods, Portola Meadows! With a brilliant floorplan of 1,840 sq. ft. enjoy the gorgeously updated eat-in kitchen which opens to the spacious outdoor patio offering the perfect blend of indoor-outdoor living! Additionally, a formal dining area, large living room with cozy fireplace, and a bonus space upstairs with several options for use! The primary bedroom suite offers a spa-like retreat with shower, soaking tub, walk-in closet and picturesque views from every window! This home features high ceilings, a dedicated laundry room, an attached 2-car garage with tons of storage, and has been meticulously maintained! Portola Meadows is a charming neighborhood featuring beautiful grounds, a community pool and walking paths. Located just minutes from darling downtown Livermore, world-class vineyards/wineries, and easy access for all Bay Area and Central Valley commutes! Do not miss this amazing opportunity to be a part of the wonderful community Livermore has to offer!
Last Buyer's Agent
OUT OF AREA OUT
OUT OF AREA - NON MEMBER License #88888888
Townhouse Details
Home Type
- Townhome
Est. Annual Taxes
- $10,216
Year Built
- Built in 1995
Lot Details
- 2,745 Sq Ft Lot
- Cul-De-Sac
HOA Fees
- $436 Monthly HOA Fees
Parking
- 2 Car Attached Garage
- Guest Parking
Home Design
- Craftsman Architecture
- Stucco
Interior Spaces
- 2-Story Property
- Living Room with Fireplace
- Updated Kitchen
Flooring
- Carpet
- Tile
- Vinyl
Bedrooms and Bathrooms
- 3 Bedrooms
Utilities
- Forced Air Heating and Cooling System
Listing and Financial Details
- Assessor Parcel Number 9912630
Community Details
Overview
- Association fees include common area maintenance, exterior maintenance, hazard insurance, management fee, reserves
- Portola Meadows Townhome Association, Phone Number (925) 743-3080
- Portola Meadows Subdivision
Recreation
- Community Pool
Ownership History
Purchase Details
Home Financials for this Owner
Home Financials are based on the most recent Mortgage that was taken out on this home.Purchase Details
Home Financials for this Owner
Home Financials are based on the most recent Mortgage that was taken out on this home.Purchase Details
Home Financials for this Owner
Home Financials are based on the most recent Mortgage that was taken out on this home.Purchase Details
Home Financials for this Owner
Home Financials are based on the most recent Mortgage that was taken out on this home.Purchase Details
Home Financials for this Owner
Home Financials are based on the most recent Mortgage that was taken out on this home.Purchase Details
Home Financials for this Owner
Home Financials are based on the most recent Mortgage that was taken out on this home.Purchase Details
Home Financials for this Owner
Home Financials are based on the most recent Mortgage that was taken out on this home.Purchase Details
Home Financials for this Owner
Home Financials are based on the most recent Mortgage that was taken out on this home.Similar Homes in Livermore, CA
Home Values in the Area
Average Home Value in this Area
Purchase History
| Date | Type | Sale Price | Title Company |
|---|---|---|---|
| Grant Deed | $945,000 | Chicago Title | |
| Grant Deed | $750,000 | Fidelity National Title Co | |
| Grant Deed | $660,000 | Fidelity National Title Co | |
| Interfamily Deed Transfer | -- | First American Title Company | |
| Interfamily Deed Transfer | -- | None Available | |
| Grant Deed | $385,000 | American Title Co | |
| Grant Deed | $92,045 | Chicago Title Co | |
| Grant Deed | $208,500 | Old Republic Title Company |
Mortgage History
| Date | Status | Loan Amount | Loan Type |
|---|---|---|---|
| Open | $300,000 | New Conventional | |
| Previous Owner | $715,000 | New Conventional | |
| Previous Owner | $712,500 | New Conventional | |
| Previous Owner | $528,000 | New Conventional | |
| Previous Owner | $340,000 | New Conventional | |
| Previous Owner | $347,300 | New Conventional | |
| Previous Owner | $352,500 | New Conventional | |
| Previous Owner | $392,000 | New Conventional | |
| Previous Owner | $390,000 | Unknown | |
| Previous Owner | $74,000 | Credit Line Revolving | |
| Previous Owner | $311,250 | Unknown | |
| Previous Owner | $75,000 | Credit Line Revolving | |
| Previous Owner | $311,250 | Unknown | |
| Previous Owner | $280,000 | Unknown | |
| Previous Owner | $260,000 | No Value Available | |
| Previous Owner | $232,500 | Unknown | |
| Previous Owner | $184,200 | No Value Available | |
| Previous Owner | $187,600 | No Value Available |
Property History
| Date | Event | Price | Change | Sq Ft Price |
|---|---|---|---|---|
| 07/21/2025 07/21/25 | Sold | $945,000 | +26.0% | $514 / Sq Ft |
| 06/16/2025 06/16/25 | Off Market | $750,000 | -- | -- |
| 06/01/2025 06/01/25 | Pending | -- | -- | -- |
| 04/30/2025 04/30/25 | For Sale | $999,000 | +33.2% | $543 / Sq Ft |
| 02/04/2025 02/04/25 | Off Market | $750,000 | -- | -- |
| 08/28/2020 08/28/20 | Sold | $750,000 | -2.6% | $408 / Sq Ft |
| 07/28/2020 07/28/20 | Pending | -- | -- | -- |
| 07/09/2020 07/09/20 | For Sale | $770,000 | -- | $418 / Sq Ft |
Tax History Compared to Growth
Tax History
| Year | Tax Paid | Tax Assessment Tax Assessment Total Assessment is a certain percentage of the fair market value that is determined by local assessors to be the total taxable value of land and additions on the property. | Land | Improvement |
|---|---|---|---|---|
| 2025 | $10,216 | $804,814 | $243,544 | $568,270 |
| 2024 | $10,216 | $788,900 | $238,770 | $557,130 |
| 2023 | $10,068 | $780,300 | $234,090 | $546,210 |
| 2022 | $9,921 | $758,000 | $229,500 | $535,500 |
| 2021 | $9,762 | $743,000 | $225,000 | $525,000 |
| 2020 | $8,971 | $700,391 | $210,117 | $490,274 |
| 2019 | $9,071 | $686,663 | $205,999 | $480,664 |
| 2018 | $8,889 | $673,200 | $201,960 | $471,240 |
| 2017 | $8,595 | $660,000 | $198,000 | $462,000 |
| 2016 | $6,245 | $480,437 | $144,131 | $336,306 |
| 2015 | $5,895 | $473,221 | $141,966 | $331,255 |
| 2014 | -- | $463,955 | $139,186 | $324,769 |
Agents Affiliated with this Home
-
Kylie Fahey

Seller's Agent in 2025
Kylie Fahey
Compass
(925) 818-6787
1 in this area
43 Total Sales
-
O
Buyer's Agent in 2025
OUT OF AREA OUT
OUT OF AREA - NON MEMBER
-
Sally Martin

Seller's Agent in 2020
Sally Martin
Compass
(925) 998-4311
1 in this area
20 Total Sales
-
SHEIDA GASPARIAN

Buyer's Agent in 2020
SHEIDA GASPARIAN
Realty One Group Elite
(925) 308-6374
10 Total Sales
Map
Source: Contra Costa Association of REALTORS®
MLS Number: 41095447
APN: 099-0126-030-00
- 1481 Calle de Las Granvas
- 1821 Paseo Laguna Seco
- 1789 Paseo Laguna Seco Unit 6
- 1115 N P St
- 736 N P St
- 1052 Rincon Ave
- 1464 Locust St
- 2145 Linden St
- 559 N M St
- 1244 Locust St
- 1034 Delaware Way
- 1247 Locust St
- 633 N P St
- 1055 Locust St
- 1016 Glenn Common
- 2672 Kelly St
- 428 N P St
- 342 Adelle St
- 2845 Briarwood Dr
- 732 Yolo Way
