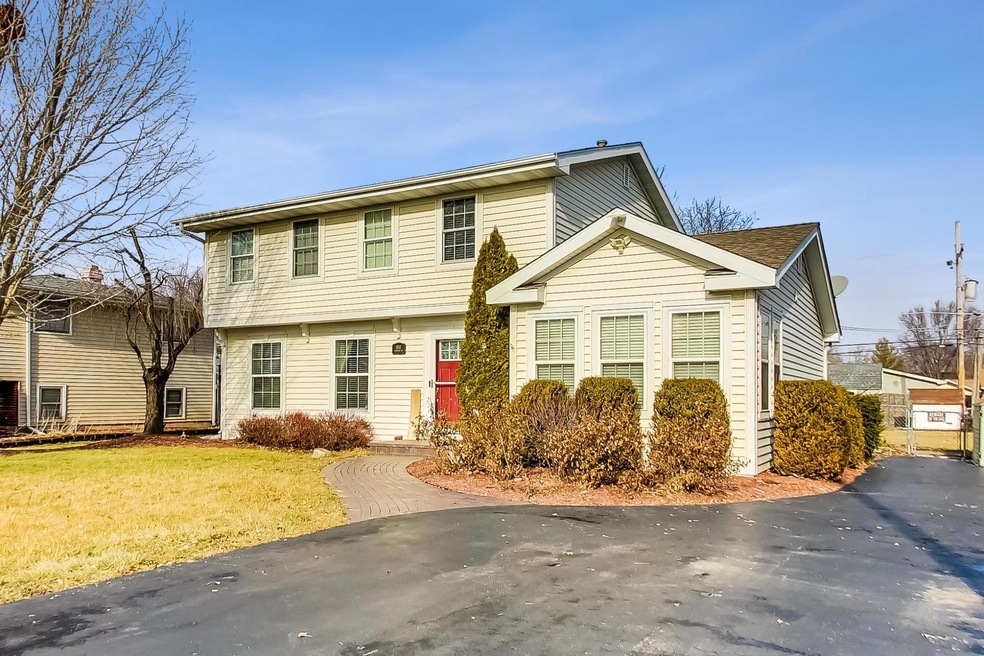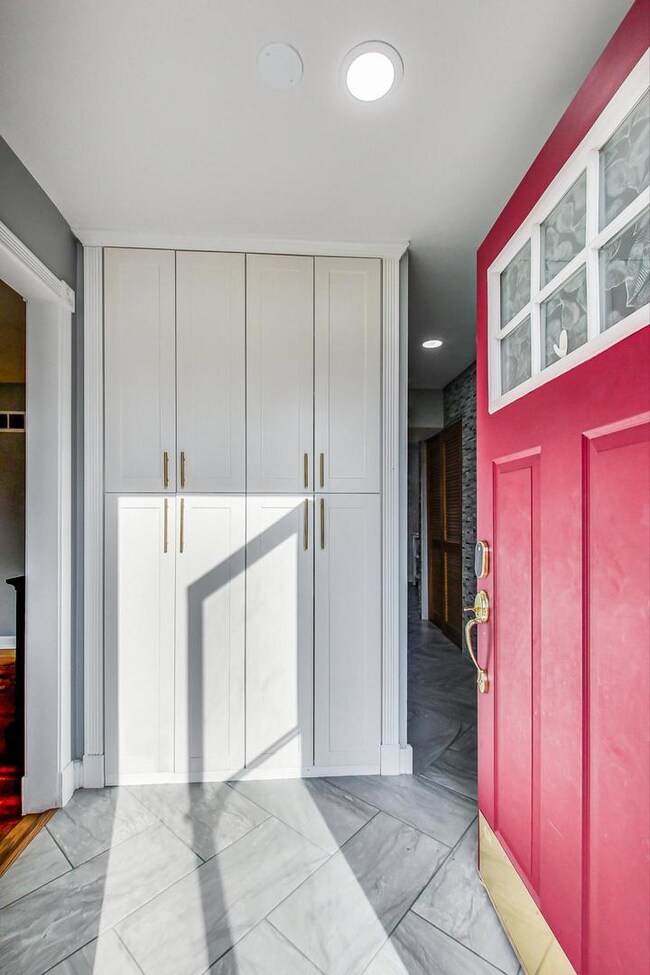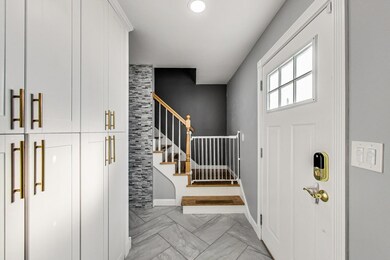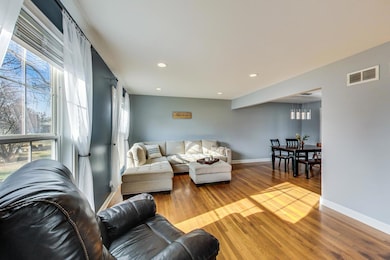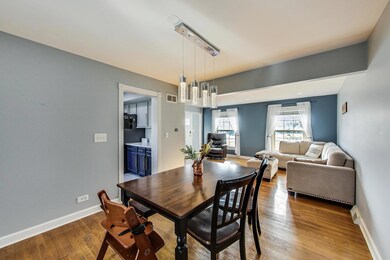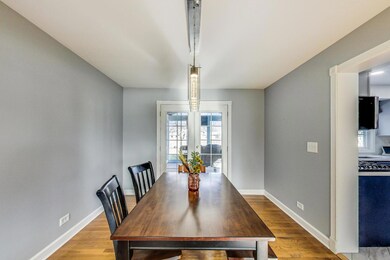
1810 Fairfield Rd Lindenhurst, IL 60046
Highlights
- Open Floorplan
- Colonial Architecture
- Main Floor Bedroom
- B.J. Hooper Elementary School Rated A-
- Wood Flooring
- Sun or Florida Room
About This Home
As of June 2023This rare 5 bedroom (with a first floor primary bedroom!), 2.5 bath fully renovated home is looking for new owners. Newer A/C, Furnace in July 2019 and newly renovated/remodeled baths & kitchen in 2022. New ceiling fans, outlets, & stainless appliances. This one of a kind home features wood floors throughout, a private sun room overlooking the large fenced in backyard and a fabulous, HGTV worthy kitchen. Plenty of storage with 2 sheds. Enjoy everything Lindenhurst has to offer and desirable Lakes HS! Walk to the beach or enjoy Hastings Lake and McDonald Woods, just a few minutes away. Close to the Metra, 94, Gurnee Mills, 6 Flags and Wilmont Mountain. Buyer's got cold feet, snag this one before it's gone again!
Last Agent to Sell the Property
@properties Christie's International Real Estate License #475174480 Listed on: 04/28/2023

Home Details
Home Type
- Single Family
Est. Annual Taxes
- $6,810
Year Built
- Built in 1973 | Remodeled in 2022
Lot Details
- 10,010 Sq Ft Lot
- Lot Dimensions are 70 x 143
- Fenced Yard
- Paved or Partially Paved Lot
Home Design
- Colonial Architecture
- Asphalt Roof
- Vinyl Siding
Interior Spaces
- 1,912 Sq Ft Home
- 2-Story Property
- Open Floorplan
- Ceiling Fan
- Blinds
- Entrance Foyer
- Living Room
- Formal Dining Room
- Sun or Florida Room
- Screened Porch
- Unfinished Attic
Kitchen
- Range
- Dishwasher
- Stainless Steel Appliances
Flooring
- Wood
- Ceramic Tile
Bedrooms and Bathrooms
- 5 Bedrooms
- 5 Potential Bedrooms
- Main Floor Bedroom
- Walk-In Closet
- Bathroom on Main Level
Laundry
- Laundry Room
- Laundry on main level
- Gas Dryer Hookup
Basement
- Sump Pump
- Crawl Space
Home Security
- Storm Screens
- Carbon Monoxide Detectors
Parking
- 6 Parking Spaces
- Driveway
- Uncovered Parking
- Parking Included in Price
Outdoor Features
- Patio
- Fire Pit
- Shed
Schools
- B J Hooper Elementary School
- Peter J Palombi Middle School
- Lakes Community High School
Utilities
- Forced Air Heating and Cooling System
- Heating System Uses Natural Gas
Community Details
- Venetian Village Subdivision
Ownership History
Purchase Details
Home Financials for this Owner
Home Financials are based on the most recent Mortgage that was taken out on this home.Purchase Details
Home Financials for this Owner
Home Financials are based on the most recent Mortgage that was taken out on this home.Purchase Details
Home Financials for this Owner
Home Financials are based on the most recent Mortgage that was taken out on this home.Purchase Details
Home Financials for this Owner
Home Financials are based on the most recent Mortgage that was taken out on this home.Purchase Details
Home Financials for this Owner
Home Financials are based on the most recent Mortgage that was taken out on this home.Purchase Details
Home Financials for this Owner
Home Financials are based on the most recent Mortgage that was taken out on this home.Similar Homes in Lindenhurst, IL
Home Values in the Area
Average Home Value in this Area
Purchase History
| Date | Type | Sale Price | Title Company |
|---|---|---|---|
| Warranty Deed | $320,000 | Chicago Title | |
| Warranty Deed | $330,000 | Sherwood Law Group | |
| Warranty Deed | $212,000 | First American Title | |
| Warranty Deed | $175,000 | First United Title Svcs Inc | |
| Warranty Deed | $154,500 | -- | |
| Warranty Deed | $135,000 | -- |
Mortgage History
| Date | Status | Loan Amount | Loan Type |
|---|---|---|---|
| Open | $192,000 | New Conventional | |
| Previous Owner | $320,100 | New Conventional | |
| Previous Owner | $36,244 | New Conventional | |
| Previous Owner | $208,160 | FHA | |
| Previous Owner | $166,250 | New Conventional | |
| Previous Owner | $56,600 | Credit Line Revolving | |
| Previous Owner | $85,430 | Stand Alone Second | |
| Previous Owner | $15,000 | Credit Line Revolving | |
| Previous Owner | $123,000 | Unknown | |
| Previous Owner | $123,000 | Unknown | |
| Previous Owner | $123,600 | No Value Available | |
| Previous Owner | $139,050 | VA |
Property History
| Date | Event | Price | Change | Sq Ft Price |
|---|---|---|---|---|
| 06/07/2023 06/07/23 | Sold | $320,000 | -1.5% | $167 / Sq Ft |
| 05/10/2023 05/10/23 | Pending | -- | -- | -- |
| 05/08/2023 05/08/23 | Price Changed | $325,000 | -1.2% | $170 / Sq Ft |
| 04/28/2023 04/28/23 | For Sale | $329,000 | -0.3% | $172 / Sq Ft |
| 07/06/2022 07/06/22 | Sold | $330,000 | +1.6% | $173 / Sq Ft |
| 05/25/2022 05/25/22 | Pending | -- | -- | -- |
| 05/23/2022 05/23/22 | For Sale | $324,900 | +53.3% | $170 / Sq Ft |
| 10/25/2019 10/25/19 | Sold | $212,000 | -3.6% | $114 / Sq Ft |
| 09/21/2019 09/21/19 | Pending | -- | -- | -- |
| 09/12/2019 09/12/19 | For Sale | $219,900 | +25.7% | $118 / Sq Ft |
| 11/22/2013 11/22/13 | Sold | $175,000 | -2.7% | $94 / Sq Ft |
| 09/27/2013 09/27/13 | Pending | -- | -- | -- |
| 09/18/2013 09/18/13 | Price Changed | $179,900 | -5.3% | $97 / Sq Ft |
| 08/31/2013 08/31/13 | For Sale | $189,900 | -- | $102 / Sq Ft |
Tax History Compared to Growth
Tax History
| Year | Tax Paid | Tax Assessment Tax Assessment Total Assessment is a certain percentage of the fair market value that is determined by local assessors to be the total taxable value of land and additions on the property. | Land | Improvement |
|---|---|---|---|---|
| 2024 | $7,236 | $87,731 | $12,503 | $75,228 |
| 2023 | $7,184 | $77,515 | $11,047 | $66,468 |
| 2022 | $7,184 | $72,960 | $9,891 | $63,069 |
| 2021 | $6,811 | $67,775 | $9,188 | $58,587 |
| 2020 | $6,658 | $65,604 | $8,894 | $56,710 |
| 2019 | $7,176 | $63,051 | $8,548 | $54,503 |
| 2018 | $6,118 | $57,174 | $12,068 | $45,106 |
| 2017 | $5,919 | $55,649 | $11,746 | $43,903 |
| 2016 | $5,976 | $53,395 | $11,270 | $42,125 |
| 2015 | $5,737 | $49,869 | $10,526 | $39,343 |
| 2014 | $5,951 | $48,123 | $10,574 | $37,549 |
| 2012 | $5,182 | $55,806 | $11,647 | $44,159 |
Agents Affiliated with this Home
-

Seller's Agent in 2023
Jamie Ross
@ Properties
(847) 338-1292
26 in this area
83 Total Sales
-
B
Buyer's Agent in 2023
Brandi Davis
Compass
(805) 235-6447
1 in this area
5 Total Sales
-

Seller's Agent in 2022
Michelle Chicago
@ Properties
(312) 395-0955
1 in this area
26 Total Sales
-

Buyer's Agent in 2022
Jamie Hering
Coldwell Banker Realty
(847) 665-1919
44 in this area
808 Total Sales
-

Seller's Agent in 2019
Merl Carberry
RE/MAX Suburban
(847) 917-7653
1 in this area
7 Total Sales
-

Buyer's Agent in 2019
James Tiernan
Keller Williams North Shore West
(847) 970-2757
11 in this area
246 Total Sales
Map
Source: Midwest Real Estate Data (MRED)
MLS Number: 11769970
APN: 06-02-104-006
- 102 Hawthorne Dr
- 1904 Burr Oak Ln
- 20908 W Grand Ave
- 1905 E Grand Ave
- 1602 Nightengale Cir
- 1908 Hazelwood Dr
- 76 Brook Ln Unit 21
- 0 Mallard Ridge Dr Unit 10093111
- 2290 Egret Ct
- 2301 Rolling Ridge Ln
- 20949 W Verona Ave
- 37319 N Granada Blvd
- 37369 N Loretto Ave
- 405 Woodland Trail
- 38456 N Munn Rd
- 418 Surrey Ln
- 420 Woodland Trail
- 428 Woodland Trail
- 37206 N Capillo Ave
- 111 Magnolia Ln
