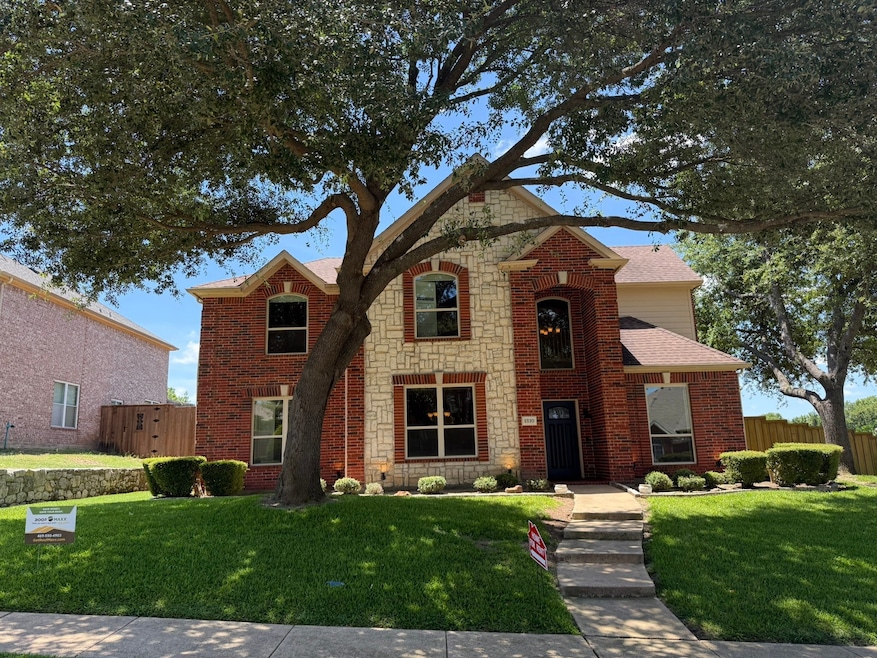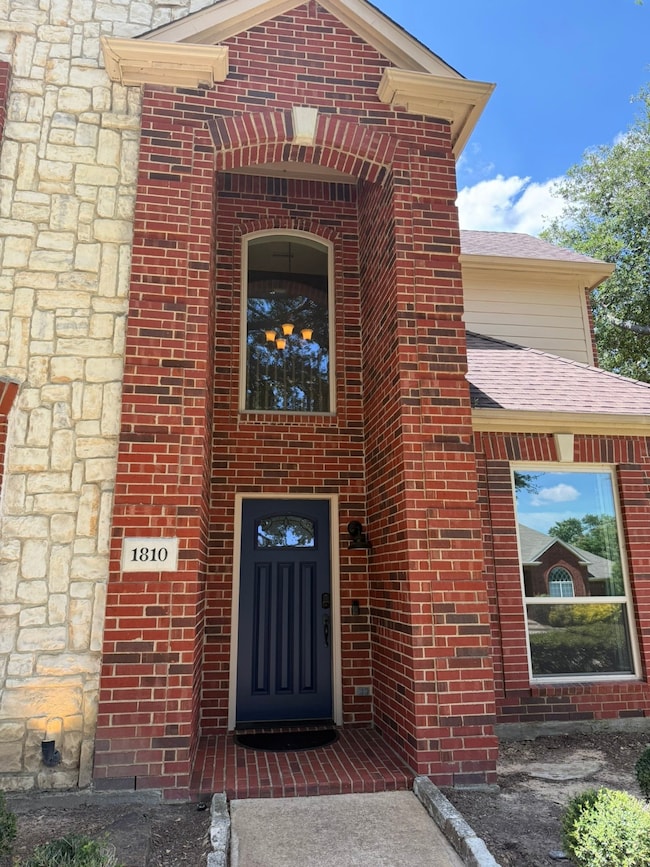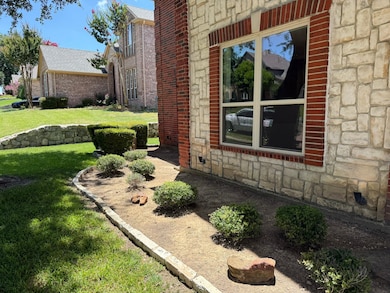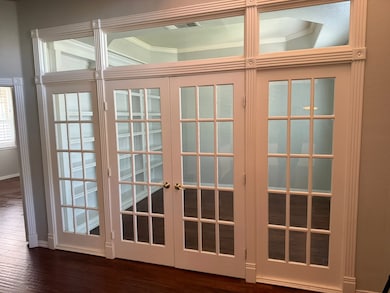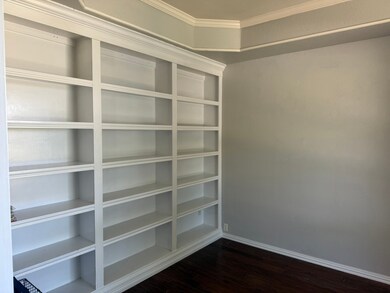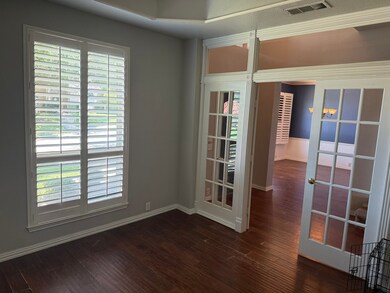1810 Greenhill Dr Rowlett, TX 75088
Highlights
- In Ground Pool
- Family Room with Fireplace
- Wood Flooring
- Two Primary Bedrooms
- Cathedral Ceiling
- Covered Patio or Porch
About This Home
Awesome home near the lake with community pool and many upgrades. New windows with wood shutters , tankless hot water heater and more! The open entry has vaulted ceilings with office to the right and formal dinning to the left. Large kitchen with granite countertops, custom cabinets, island and more. Breakfast nook with wood floors and a large window. Nice utility room off of the breakfast nook. Large living room with a stone fireplace. 2nd Primary bedroom downstairs with adjacent full bath. Primary bedroom up with a huge ensuite bath and walk in closet. 3 other bedrooms, all have ceiling fans and large closets. Out back is a fantastic outdoor living area with built in gas grill, fireplace, stone decking and more!! This property has a community pool at no extra monthly cost to tenant +++ yard maintenance is included!! Put this on the top of your list. It's a must see!!!
Home Details
Home Type
- Single Family
Est. Annual Taxes
- $8,921
Year Built
- Built in 1998
Lot Details
- 10,716 Sq Ft Lot
- Wood Fence
Parking
- 2 Car Attached Garage
- Alley Access
Home Design
- Brick Exterior Construction
- Slab Foundation
- Composition Roof
Interior Spaces
- 3,172 Sq Ft Home
- 2-Story Property
- Built-In Features
- Cathedral Ceiling
- Ceiling Fan
- Decorative Lighting
- Wood Burning Fireplace
- Fireplace With Gas Starter
- Window Treatments
- Family Room with Fireplace
- 2 Fireplaces
- Fire and Smoke Detector
- Laundry in Utility Room
Kitchen
- Breakfast Area or Nook
- Dishwasher
- Kitchen Island
- Disposal
Flooring
- Wood
- Carpet
- Ceramic Tile
Bedrooms and Bathrooms
- 5 Bedrooms
- Double Master Bedroom
- Walk-In Closet
- 3 Full Bathrooms
Pool
- In Ground Pool
- Gunite Pool
Outdoor Features
- Covered Patio or Porch
- Outdoor Fireplace
- Outdoor Living Area
- Exterior Lighting
- Outdoor Gas Grill
Schools
- Choice Of Elementary School
- Choice Of High School
Utilities
- Central Air
- Heating System Uses Natural Gas
- Cable TV Available
Listing and Financial Details
- Residential Lease
- Property Available on 7/2/25
- Tenant pays for all utilities
- Legal Lot and Block 19 / D
- Assessor Parcel Number 440018200D0190000
Community Details
Overview
- Association fees include all facilities, management
- Harbor Point Association
- Harbor Pointe Estates Subdivision
Pet Policy
- Pet Size Limit
- Pet Deposit $500
- 2 Pets Allowed
- Breed Restrictions
Map
Source: North Texas Real Estate Information Systems (NTREIS)
MLS Number: 20987821
APN: 440018200D0190000
- 1814 Orchard Grove Dr
- 3102 Indian Trail Ct
- 3625 Middleton St
- 3613 Dorchester Dr
- 2318 Springfield Ln
- 2613 University Dr
- 2301 Brookside Dr
- 2401 Mystic Trail
- 2201 Indian Trail
- 3709 Bond St
- 2701 Kyle Rd
- 3306 Carla Dr
- 3506 Carla Dr
- 3006 Cottonwood Ct
- 2402 Indian Trail
- 4510 Dexham Rd
- 3002 Carla Dr
- 3801 Smartt St
- 2406 Shorewood Ct
- 3915 Lochwood Dr
- 2010 Indian Trail Unit ID1293860P
- 3709 Bond St
- 2801 Kyle Rd
- 2410 Shorewood Ct Unit ID1019499P
- 4010 Smartt St
- 3018 Sara Dr
- 2021 Westshore Dr
- 1929 Cartman Rd
- 1818 Pilot Way
- 3522 Main St Unit 102
- 3522 Main St Unit 101
- 1711 Pilot Way
- 3905 Lynnwood Dr
- 1605 Pilot Way
- 2910 S Country Club Rd
- 4500 Southridge Dr
- 1702 Novel Cir
- 3609 Thornhill Way
- 4214 Osage Dr
- 1248 Regal Dr
