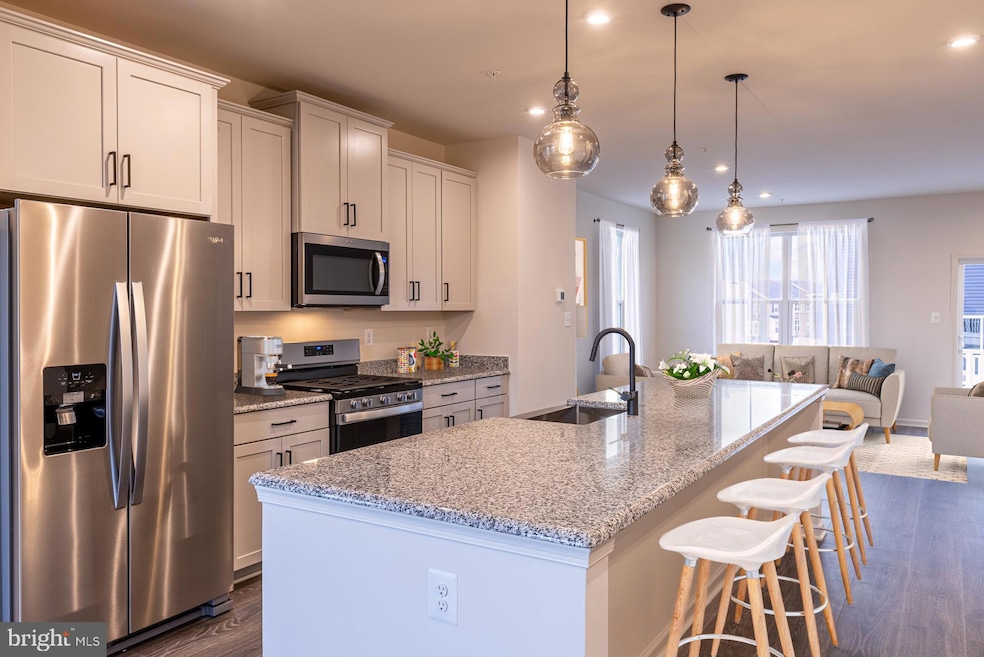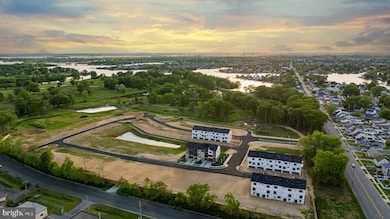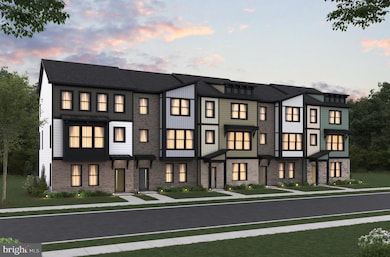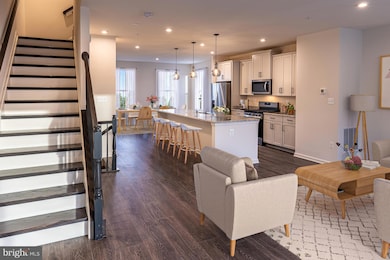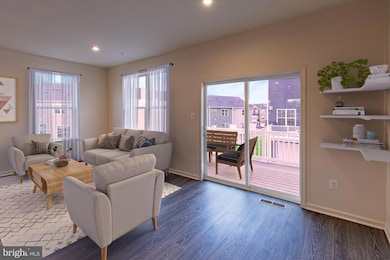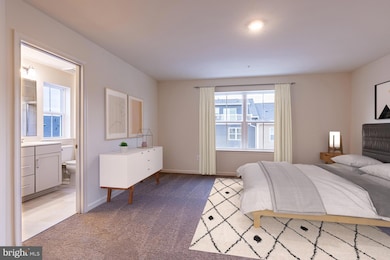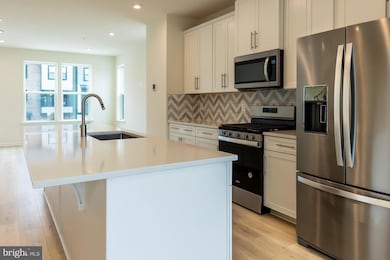1810 John Stricker Ave Baltimore, MD 21222
Estimated payment $3,199/month
Highlights
- Home fronts navigable water
- New Construction
- 2 Car Attached Garage
- Water Access
- Craftsman Architecture
- Cooling Available
About This Home
This End Unit is ready for IMMEDIATE MOVE IN!!! The Cambridge floorplan offers spacious, flexible living across three levels, with the option to add a fourth-story loft and deck—perfect for extra space and entertaining. This thoughtfully designed townhome features 3 to 4 bedrooms, including a bright, open primary suite on the dedicated bedroom level, conveniently located near the laundry area. Two sizeable secondary bedrooms and a full bath provide plenty of room for family or guests. On the main living level, enjoy an open-concept layout where the kitchen flows seamlessly into the great room and dining area—ideal for everyday comfort and stylish gatherings. The attached rear 2-car garage leads to a versatile recreation room or optional fourth bedroom with a full bathroom, adding even more flexibility to suit your lifestyle. As a homeowner, enjoy community amenities, including the dog park, community playground, pickleball and tennis court, and community gardens. Plus, enjoy access to Sparrows Point Country Club, which includes a marina, boat ramp, newly renovated clubhouse with restaurant & bar, an 18-hole championship-style course on Bear Creek, and the 2nd largest pool in Baltimore County. See your brand-new home today. Enjoy energy savings with our ENERGY STAR® certified and Indoor airPLUS-qualified homes. *Photos are of the Model home. *This listing reflects the base price for a to-be-built home on a lot in the community. *Pricing, features, and availability subject to change without notice.
Listing Agent
(410) 312-0000 klrw676@kw.com Keller Williams Realty Centre License #589020 Listed on: 08/28/2025

Townhouse Details
Home Type
- Townhome
Year Built
- Built in 2025 | New Construction
Lot Details
- 2,650 Sq Ft Lot
- Home fronts navigable water
- Property is in excellent condition
HOA Fees
- $142 Monthly HOA Fees
Parking
- 2 Car Attached Garage
- 2 Driveway Spaces
- Rear-Facing Garage
Home Design
- Craftsman Architecture
- Contemporary Architecture
Interior Spaces
- 2,140 Sq Ft Home
- Property has 3 Levels
Bedrooms and Bathrooms
- 3 Bedrooms
Eco-Friendly Details
- ENERGY STAR Qualified Equipment for Heating
Outdoor Features
- Water Access
- River Nearby
Schools
- Edgemere Elementary School
- Sparrows Point Middle School
- Sparrows Point High School
Utilities
- Cooling Available
- Heating Available
- Electric Water Heater
Community Details
- Built by BEAZER
- Sparrows Point Subdivision, Cambridge Floorplan
Map
Home Values in the Area
Average Home Value in this Area
Property History
| Date | Event | Price | List to Sale | Price per Sq Ft | Prior Sale |
|---|---|---|---|---|---|
| 12/17/2025 12/17/25 | Sold | $496,990 | 0.0% | $236 / Sq Ft | View Prior Sale |
| 12/12/2025 12/12/25 | Off Market | $496,990 | -- | -- | |
| 07/17/2025 07/17/25 | For Sale | $496,990 | -- | $236 / Sq Ft |
Source: Bright MLS
MLS Number: MDBC2138570
APN: 15-2500019809
- 1813 John Stricker Ave
- 1804 John Stricker Ave
- 1824 John Stricker Ave
- 1826 John Stricker Ave
- Chesapeake Plan at The Cove at Sparrows Point Country Club
- Cambridge Plan at The Cove at Sparrows Point Country Club
- Easton Plan at The Cove at Sparrows Point Country Club
- Potomac Plan at The Cove at Sparrows Point Country Club
- 1805 Constellation Dr
- 1809 Constellation Dr
- 1811 Constellation Dr
- 1840 John Stricker Ave
- 1800 Constellation Dr
- 1842 John Stricker Ave
- 1802 Constellation Dr
- 931A Oakleigh Beach Rd
- 7817 Saint Fabian Ln
- 7819 Saint Bridget Ln
- 9106 Wise Avenue Extension
- 7929 Saint Claire Ln
Ask me questions while you tour the home.
