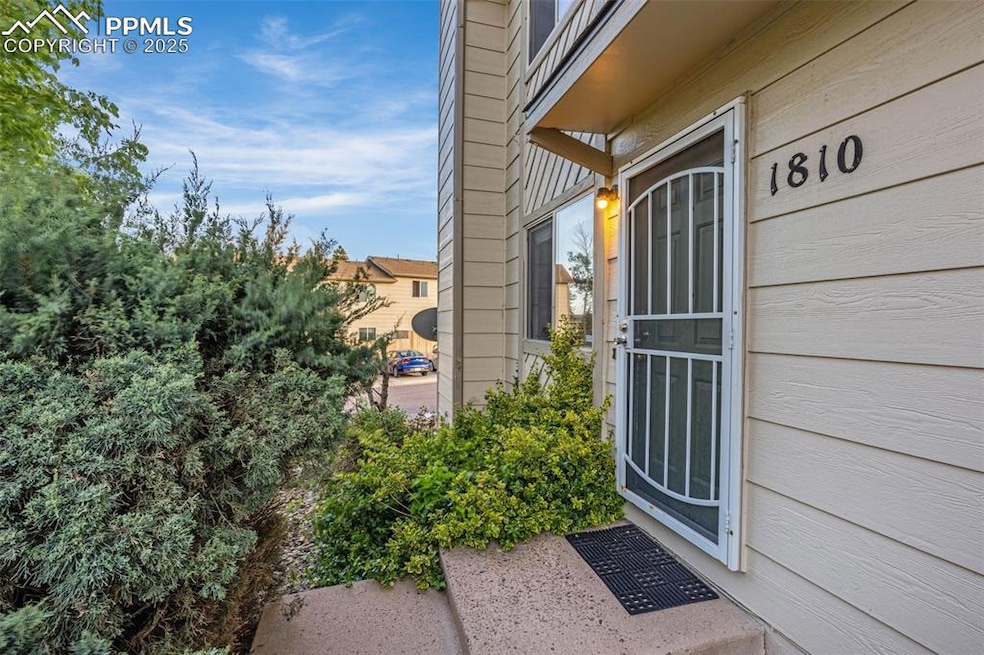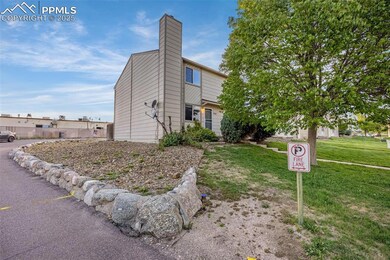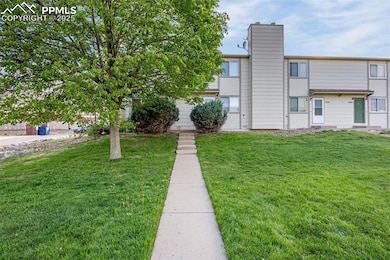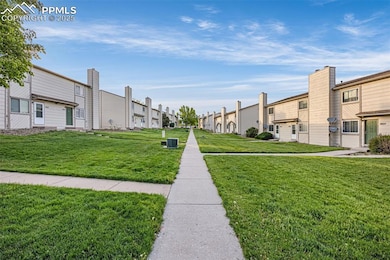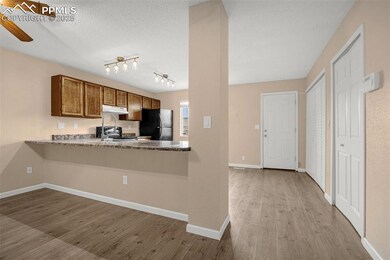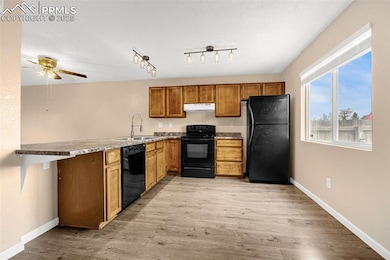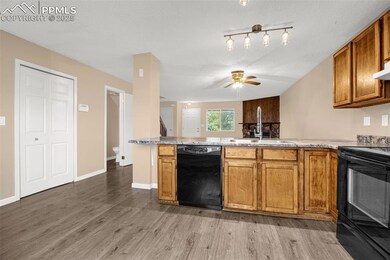1810 Lanka Ln Colorado Springs, CO 80915
Estimated payment $1,657/month
Highlights
- City View
- Concrete Porch or Patio
- Ceiling Fan
- End Unit
- Forced Air Heating System
- Level Lot
About This Home
This beautiful end unit townhome is conveniently between Powers and Mark Sheffel for easy access to shopping, dining and a plethora of services as well as a quick commute to Peterson Space Force Base, Shriever Space Force Base and Ft. Carson. You pass through a well kept community courtyard to enter through the front door and have 2 dedicated spaces for parking just off the enclosed rear patio and rear door. As you enter you are greeted by an open concept main level with a dedicated and convenient main level laundry space just off the kitchen. The large kitchen features a breakfast bar and window allowing natural light to flood the space. The Living/Dining room combo features faux wood flooring and a large wood burning fireplace. A half bath completes the main level. Upstairs you'll find 3 bedrooms and a full bath. Home features new window shades, new paint and plush carpet, new light fixtures, new toilets, new sink, iron security door, private fully fenced patio. This great townhome is vacant and move in ready, just waiting for its new owners!
Listing Agent
Welcome Home CO, Inc. Brokerage Phone: (719) 422-6618 Listed on: 05/23/2025
Townhouse Details
Home Type
- Townhome
Est. Annual Taxes
- $1,053
Year Built
- Built in 1986
Lot Details
- 919 Sq Ft Lot
- End Unit
HOA Fees
- $266 Monthly HOA Fees
Home Design
- Shingle Roof
- Masonite
Interior Spaces
- 1,280 Sq Ft Home
- 2-Story Property
- Ceiling Fan
- Six Panel Doors
- City Views
- Crawl Space
Kitchen
- Range Hood
- Dishwasher
- Disposal
Flooring
- Carpet
- Laminate
Bedrooms and Bathrooms
- 3 Bedrooms
Outdoor Features
- Concrete Porch or Patio
Utilities
- Forced Air Heating System
- 220 Volts in Kitchen
Map
Home Values in the Area
Average Home Value in this Area
Tax History
| Year | Tax Paid | Tax Assessment Tax Assessment Total Assessment is a certain percentage of the fair market value that is determined by local assessors to be the total taxable value of land and additions on the property. | Land | Improvement |
|---|---|---|---|---|
| 2025 | $1,053 | $19,000 | -- | -- |
| 2024 | $951 | $18,660 | $3,350 | $15,310 |
| 2023 | $951 | $18,660 | $3,350 | $15,310 |
| 2022 | $865 | $12,340 | $2,090 | $10,250 |
| 2021 | $895 | $12,690 | $2,150 | $10,540 |
| 2020 | $745 | $10,530 | $1,750 | $8,780 |
| 2019 | $739 | $10,530 | $1,750 | $8,780 |
| 2018 | $533 | $7,470 | $1,150 | $6,320 |
| 2017 | $535 | $7,470 | $1,150 | $6,320 |
| 2016 | $508 | $7,100 | $1,030 | $6,070 |
| 2015 | $509 | $7,100 | $1,030 | $6,070 |
| 2014 | $517 | $7,100 | $1,030 | $6,070 |
Property History
| Date | Event | Price | List to Sale | Price per Sq Ft |
|---|---|---|---|---|
| 09/06/2025 09/06/25 | Pending | -- | -- | -- |
| 06/23/2025 06/23/25 | Price Changed | $249,000 | -3.9% | $195 / Sq Ft |
| 06/17/2025 06/17/25 | Price Changed | $259,000 | -0.4% | $202 / Sq Ft |
| 05/23/2025 05/23/25 | For Sale | $260,000 | -- | $203 / Sq Ft |
Purchase History
| Date | Type | Sale Price | Title Company |
|---|---|---|---|
| Warranty Deed | -- | None Listed On Document | |
| Warranty Deed | $102,800 | Empire Title Co Springs Llc | |
| Warranty Deed | $109,900 | Stewart Title Of Co Inc | |
| Warranty Deed | $91,000 | First American Heritage Titl | |
| Warranty Deed | $80,800 | Security Title | |
| Deed | -- | -- | |
| Deed | $47,400 | -- | |
| Deed | -- | -- |
Mortgage History
| Date | Status | Loan Amount | Loan Type |
|---|---|---|---|
| Previous Owner | $100,938 | FHA | |
| Previous Owner | $106,603 | FHA | |
| Previous Owner | $83,230 | FHA | |
| Previous Owner | $71,530 | FHA | |
| Closed | $10,000 | No Value Available |
Source: Pikes Peak REALTOR® Services
MLS Number: 5163228
APN: 54053-03-067
- 1874 Lanka Ln
- 6965 Palmer Park Blvd
- 1971 Mineola St Unit D
- 1810 Winnebago Rd
- 1920 Ambleside Dr
- 1945 Mineola St
- 7033 Sequoyah Way
- 6865 Omaha Blvd
- 7147 Palmer Park Blvd
- 6905 Noble St
- 6520 Pawnee Cir
- 2185 Ambleside Dr
- 6350 Pawnee Cir
- 1581 Minnetonka Place
- 1822 Bulrush Way
- 2285 Calistoga Dr
- 7340 Grama Grass Ct
- 1347 Soaring Eagle Dr
- 2360 Allyn Way
- 1625 Piros Dr
