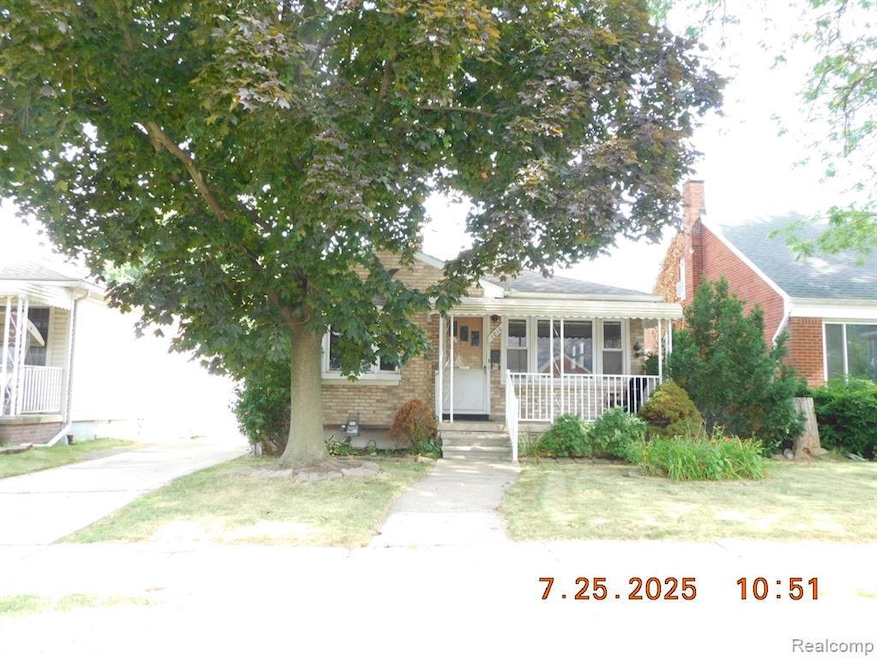
$160,000
- 2 Beds
- 1 Bath
- 852 Sq Ft
- 1151 Progress Ave
- Lincoln Park, MI
Exceptionally uncommon chance to discover a vast, extra-deep garage with a loft in Lincoln Park. Impeccably maintained and ready for immediate occupancy, this charming 2-bedroom ranch also boasts a partially finished basement complete with a bonus room. The kitchen and bathroom have been recently updated for a fresh and modern feel. The property features a well-maintained fenced-in yard and
Craig Hickey Power House Group Realty






