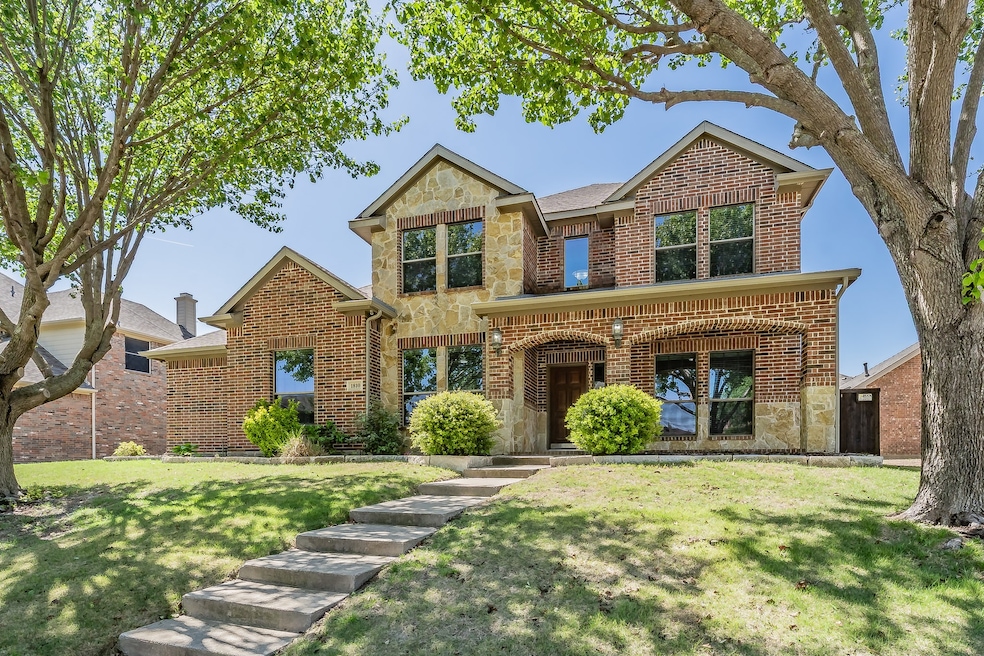1810 Long Prairie Rd Allen, TX 75002
North East Allen NeighborhoodEstimated payment $4,119/month
Highlights
- Open Floorplan
- Dumbwaiter
- Traditional Architecture
- David & Lynda Olson Elementary School Rated A
- Clubhouse
- Engineered Wood Flooring
About This Home
**Back on the Market after Buyers financing fell through** Nearly $100K below appraised value AND a seller-locked 5.375% interest rate for conventional loan qualified buyers = a win you don’t want to miss!
This beautifully updated home in one of Allen’s most sought-after communities features 4 spacious bedrooms, 3.5 baths, private study, game & media rooms, plus a renovated primary suite with heated floors and custom walk-in closet. Upgrades include 2024 roof, brand-new HVAC, fresh interior paint, CAT6 wiring, and insulated garage doors. A 3-car garage, flat driveway with basketball goal, and large backyard round out this versatile property.
Estimated P&I: $2,723 a month with seller-locked rate—must qualify through preferred lender. Please see disclosure in private remarks for payment and rate. Showings haven’t slowed—act fast!
Listing Agent
INC Realty, LLC Brokerage Phone: 940-390-2011 License #0761715 Listed on: 06/06/2025

Home Details
Home Type
- Single Family
Est. Annual Taxes
- $9,923
Year Built
- Built in 2005
Lot Details
- 9,148 Sq Ft Lot
- Wood Fence
- Landscaped
- Native Plants
- Interior Lot
- Sprinkler System
- Cleared Lot
- Few Trees
- Private Yard
- Lawn
- Back Yard
HOA Fees
- $52 Monthly HOA Fees
Parking
- 3 Car Attached Garage
- Rear-Facing Garage
- Multiple Garage Doors
- Garage Door Opener
- Driveway
Home Design
- Traditional Architecture
- Brick Exterior Construction
- Slab Foundation
- Composition Roof
Interior Spaces
- 3,538 Sq Ft Home
- 2-Story Property
- Open Floorplan
- Wired For Sound
- Wired For Data
- Ceiling Fan
- Decorative Lighting
- Wood Burning Fireplace
- Decorative Fireplace
- Raised Hearth
- Fireplace With Gas Starter
- Stone Fireplace
- ENERGY STAR Qualified Windows
- Window Treatments
- Family Room with Fireplace
Kitchen
- Dumbwaiter
- Eat-In Kitchen
- Double Oven
- Electric Oven
- Gas Cooktop
- Microwave
- Dishwasher
- Granite Countertops
- Disposal
Flooring
- Engineered Wood
- Carpet
- Ceramic Tile
Bedrooms and Bathrooms
- 4 Bedrooms
- Walk-In Closet
Laundry
- Laundry in Utility Room
- Washer and Electric Dryer Hookup
Home Security
- Prewired Security
- Carbon Monoxide Detectors
- Fire and Smoke Detector
Eco-Friendly Details
- Energy-Efficient Appliances
- Energy-Efficient HVAC
- Energy-Efficient Lighting
- Energy-Efficient Insulation
- Energy-Efficient Doors
- ENERGY STAR Qualified Equipment for Heating
- Energy-Efficient Thermostat
Outdoor Features
- Covered Patio or Porch
- Exterior Lighting
- Outdoor Storage
- Rain Gutters
Schools
- Olson Elementary School
- Allen High School
Utilities
- Forced Air Zoned Heating and Cooling System
- Heating System Uses Natural Gas
- Vented Exhaust Fan
- Gas Water Heater
- High Speed Internet
- Phone Available
- Cable TV Available
Listing and Financial Details
- Legal Lot and Block 3 / M
- Assessor Parcel Number R495600M00301
Community Details
Overview
- Association fees include all facilities, management
- Cma Management Association
- Summerfield Ph Two Subdivision
Amenities
- Clubhouse
Recreation
- Community Pool
- Park
Map
Home Values in the Area
Average Home Value in this Area
Tax History
| Year | Tax Paid | Tax Assessment Tax Assessment Total Assessment is a certain percentage of the fair market value that is determined by local assessors to be the total taxable value of land and additions on the property. | Land | Improvement |
|---|---|---|---|---|
| 2024 | $8,511 | $559,379 | $140,000 | $501,798 |
| 2023 | $8,511 | $508,526 | $130,000 | $517,979 |
| 2022 | $9,178 | $462,296 | $115,000 | $412,642 |
| 2021 | $8,935 | $420,269 | $85,000 | $335,269 |
| 2020 | $8,842 | $401,153 | $85,000 | $316,153 |
| 2019 | $9,509 | $411,648 | $85,000 | $326,648 |
| 2018 | $9,335 | $396,866 | $80,000 | $316,866 |
| 2017 | $9,019 | $387,572 | $80,000 | $307,572 |
| 2016 | $8,365 | $367,315 | $65,000 | $302,315 |
| 2015 | $7,533 | $316,917 | $55,000 | $261,917 |
Property History
| Date | Event | Price | Change | Sq Ft Price |
|---|---|---|---|---|
| 08/30/2025 08/30/25 | Pending | -- | -- | -- |
| 06/26/2025 06/26/25 | Price Changed | $607,999 | -5.0% | $172 / Sq Ft |
| 06/06/2025 06/06/25 | For Sale | $639,999 | -- | $181 / Sq Ft |
Purchase History
| Date | Type | Sale Price | Title Company |
|---|---|---|---|
| Warranty Deed | -- | Providence Title Company | |
| Warranty Deed | -- | Allegiance Title Co | |
| Warranty Deed | -- | Allegiance Title Co | |
| Warranty Deed | -- | None Available | |
| Warranty Deed | -- | Fatco | |
| Special Warranty Deed | -- | -- |
Mortgage History
| Date | Status | Loan Amount | Loan Type |
|---|---|---|---|
| Previous Owner | $238,500 | Stand Alone Refi Refinance Of Original Loan | |
| Previous Owner | $240,000 | No Value Available | |
| Previous Owner | $255,290 | FHA | |
| Previous Owner | $224,450 | No Value Available |
Source: North Texas Real Estate Information Systems (NTREIS)
MLS Number: 20962261
APN: R-4956-00M-0030-1
- 1720 Harvest Glen Dr
- 1713 Whispering Glen Dr
- 1522 Farm Dale
- 1804 Goodnight Ln
- 1706 Coventry Ln
- 1404 Settlers Ct
- 1703 Coventry Ln
- 1601 Wheatberry Ct
- 1701 Grand Canyon Way
- 1613 Country Brook Ln
- 1616 Sweetbay Dr
- 1026 Grand Teton Dr
- 1011 Mesa Verde
- 812 Cascades Dr
- 1550 Charleston Dr
- 2013 Country Brook Ln
- 1542 Home Park Dr
- 1523 Outerbridge Dr
- 2017 Country Brook Ln
- 1617 Live Oak Ln






