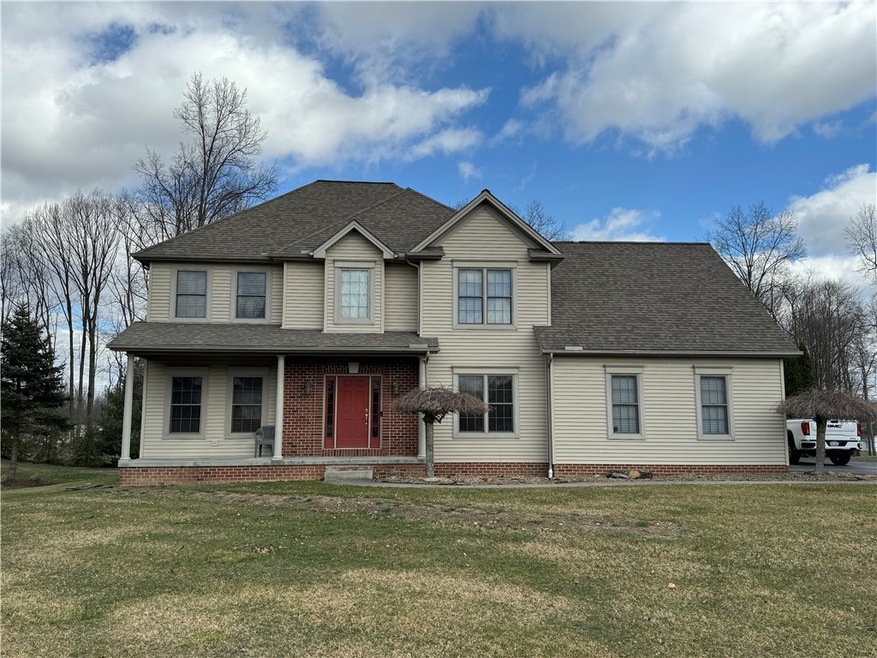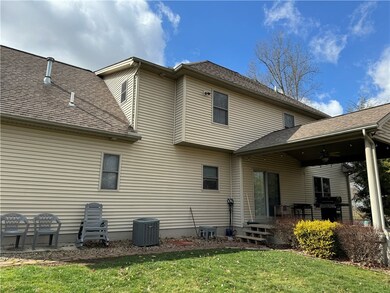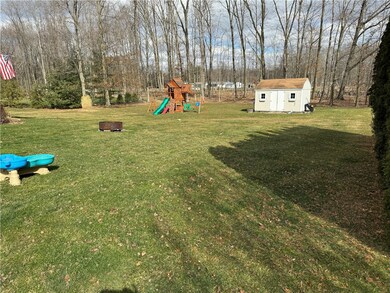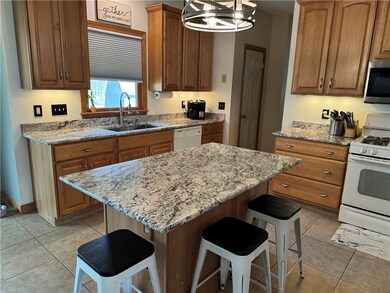
$449,500
- 4 Beds
- 2.5 Baths
- 1603 Lori Ln
- Hermitage, PA
Welcome to 1603 Lori Lane -- Desirable Hermitage Development! This home features 4 bedrooms and 2.5 baths. Possible 5th bedroom turned into Office and Craft Room upstairs. Walk into the large entry foyer and there is a Office or Den to the right and Formal Living Room to the left open to Formal Dining Room with hardwood floors. Eat in kitchen with breakfast bar, all newer GE appliances, also
Rose Turuck BERKSHIRE HATHAWAY THE PREFERRED REALTY






