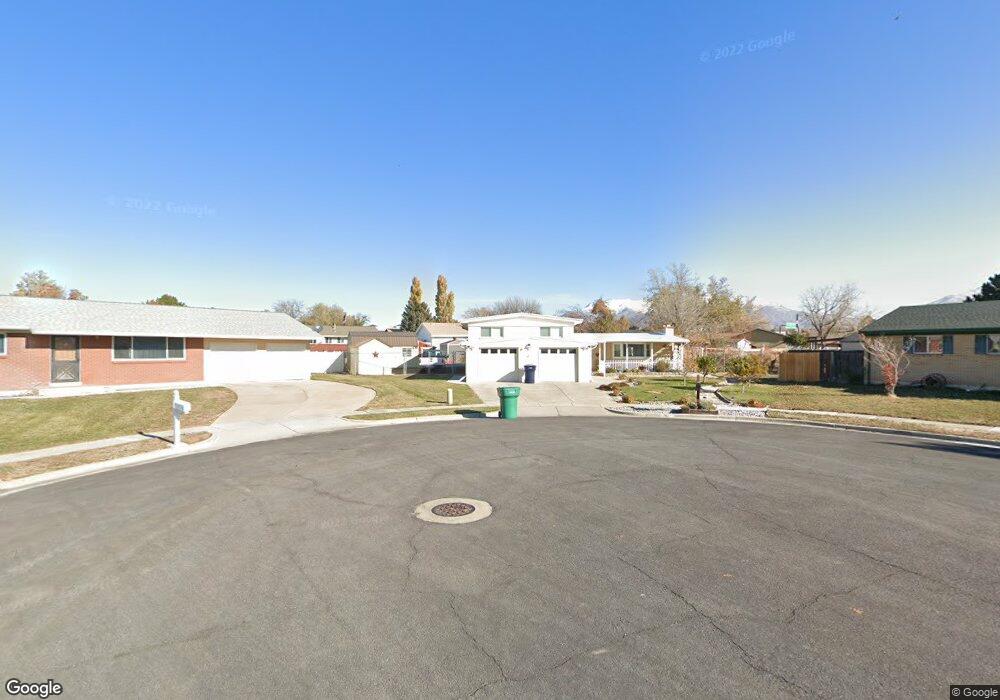1810 N 1525 W Layton, UT 84041
Estimated Value: $451,000 - $492,000
4
Beds
3
Baths
2,199
Sq Ft
$214/Sq Ft
Est. Value
About This Home
This home is located at 1810 N 1525 W, Layton, UT 84041 and is currently estimated at $470,815, approximately $214 per square foot. 1810 N 1525 W is a home located in Davis County with nearby schools including Vae View Elementary School, North Layton Junior High School, and Northridge High School.
Ownership History
Date
Name
Owned For
Owner Type
Purchase Details
Closed on
Jun 25, 2021
Sold by
Jamieson Matthew
Bought by
Matthew And Ruth Jamieson Family Trust
Current Estimated Value
Purchase Details
Closed on
Jan 14, 2016
Sold by
Skinner David S
Bought by
Jamieson Matthew
Purchase Details
Closed on
Dec 15, 2006
Sold by
Skinner Kathryn B
Bought by
Skinner Kathryn B
Home Financials for this Owner
Home Financials are based on the most recent Mortgage that was taken out on this home.
Original Mortgage
$100,000
Interest Rate
6.33%
Mortgage Type
Credit Line Revolving
Purchase Details
Closed on
Aug 11, 2006
Sold by
Skinner Kathryn B
Bought by
Skinner Kathryn B
Purchase Details
Closed on
Jul 18, 2006
Sold by
Skinner Kathryn B
Bought by
Skinner Kathryn B
Create a Home Valuation Report for This Property
The Home Valuation Report is an in-depth analysis detailing your home's value as well as a comparison with similar homes in the area
Home Values in the Area
Average Home Value in this Area
Purchase History
| Date | Buyer | Sale Price | Title Company |
|---|---|---|---|
| Matthew And Ruth Jamieson Family Trust | -- | None Listed On Document | |
| Matthew And Ruth Jamieson Family Trust | -- | None Listed On Document | |
| Jamieson Matthew | -- | First American Title | |
| Skinner Kathryn B | -- | First American Title | |
| Skinner Kathryn B | -- | First American Title | |
| Skinner Kathryn B | -- | None Available | |
| Skinner Kathryn B | -- | None Available |
Source: Public Records
Mortgage History
| Date | Status | Borrower | Loan Amount |
|---|---|---|---|
| Previous Owner | Skinner Kathryn B | $100,000 |
Source: Public Records
Tax History Compared to Growth
Tax History
| Year | Tax Paid | Tax Assessment Tax Assessment Total Assessment is a certain percentage of the fair market value that is determined by local assessors to be the total taxable value of land and additions on the property. | Land | Improvement |
|---|---|---|---|---|
| 2025 | $2,300 | $241,450 | $123,537 | $117,913 |
| 2024 | $2,247 | $237,600 | $147,170 | $90,430 |
| 2023 | $2,151 | $401,000 | $181,773 | $219,227 |
| 2022 | $2,326 | $235,400 | $87,599 | $147,801 |
| 2021 | $2,160 | $326,000 | $128,073 | $197,927 |
| 2020 | $1,837 | $266,000 | $96,219 | $169,781 |
| 2019 | $1,819 | $258,000 | $92,521 | $165,479 |
| 2018 | $1,601 | $228,000 | $85,667 | $142,333 |
| 2016 | $1,406 | $103,290 | $23,722 | $79,568 |
| 2015 | $1,345 | $93,775 | $23,722 | $70,053 |
| 2014 | $1,273 | $90,750 | $23,722 | $67,028 |
| 2013 | -- | $80,178 | $19,087 | $61,091 |
Source: Public Records
Map
Nearby Homes
- 1748 N 1600 W
- 1740 N 1600 W Unit 116
- 1606 W 1960 N
- 1692 N 1600 W
- 1688 N 1600 W Unit 125
- 1682 N 1600 W
- 1678 N 1600 W
- 1668 N 1600 W
- 1664 N 1600 W
- 1650 N Main St Unit 126
- Highbridge 3 Plan at Layton Towns on Main - Townhomes
- Highbridge 1 Plan at Layton Towns on Main - Townhomes
- Midtown Plan at Layton Towns on Main - Townhomes
- Cityline 1 Plan at Layton Towns on Main - Townhomes
- Cityline 2 Plan at Layton Towns on Main - Townhomes
- 1654 N 1600 W
- 1652 N 1600 St W
- 1598 N Main St
- 1425 W 1650 N
- 1591 N Marilyn Dr
- 1515 W 1850 N
- 1807 N 1525 W
- 1531 W 1850 N
- 1497 W 1850 N
- 1497 W 1850 N
- 1497 W 1850 N Unit Basement Apartment
- 1787 N 1475 W
- 1803 N 1475 W
- 1497 Camelot Dr
- 1785 N 1525 W
- 1549 W 1850 N
- 1510 W 1750 N
- 1473 W 1850 N
- 1765 N 1475 W
- 1532 W 1750 N
- 1818 N 1575 W
- 1800 N 1575 W
- 1808 N 1475 W
- 1516 W 1850 N
- 1498 W 1850 N
