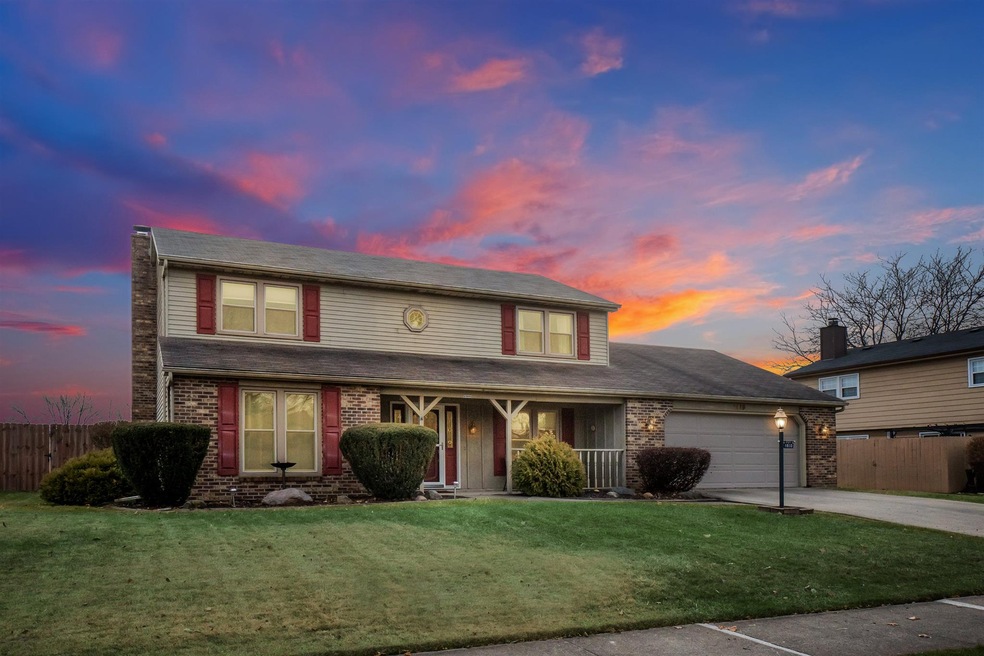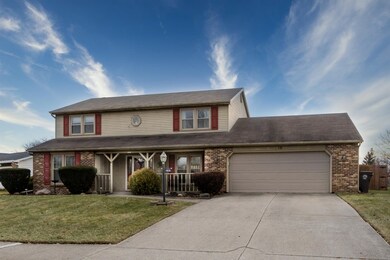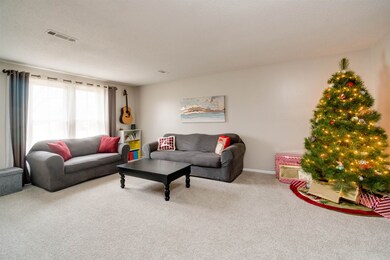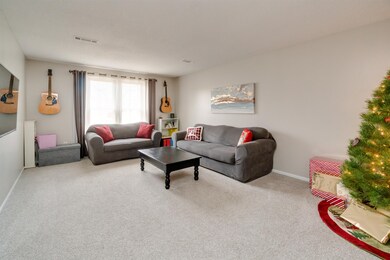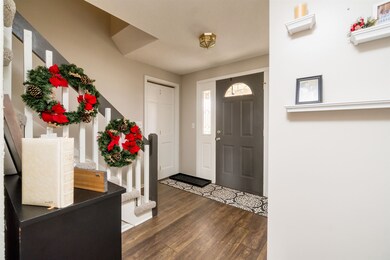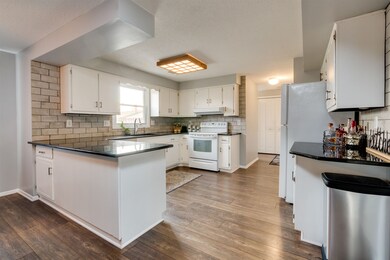
1810 Papermill Crossing Fort Wayne, IN 46825
Colonial Park NeighborhoodHighlights
- Traditional Architecture
- Covered patio or porch
- Eat-In Kitchen
- Stone Countertops
- 2 Car Attached Garage
- Walk-In Closet
About This Home
As of February 2020This dazzling 4 bedroom two story is clean and updated. You will also love relaxing in the sunroom, enjoying the large privacy fenced backyard and HUGE patio for entertaining. As soon as you enter you will love the contrast on the staircase rail and updated wood laminate flooring. Two large living spaces ensure enough room for everyone and the living room boasts a painted brick floor to ceiling fireplace. The kitchen has granite countertops, a neutral/stylish backsplash and peninsula overlooking the breakfast nook. Natural light pours into the living room from the door that leads to what may be your favorite place in the home - the sunroom. Four good sized bedrooms are located upstairs including the master bedroom with updated master bath with double vanity and walk-in closet. The hall bath also has a double vanity. Updated flooring, paint, trim paint and countertops make this place dialed in for the next owner. Add all of this to the location near dining, shopping, PFW and I-69 and you have your next home with all of the conveniences you are looking for.
Home Details
Home Type
- Single Family
Est. Annual Taxes
- $1,585
Year Built
- Built in 1975
Lot Details
- 0.27 Acre Lot
- Lot Dimensions are 96x119
- Property is Fully Fenced
- Privacy Fence
- Landscaped
- Level Lot
- Property is zoned R1
Parking
- 2 Car Attached Garage
- Garage Door Opener
- Driveway
Home Design
- Traditional Architecture
- Brick Exterior Construction
- Slab Foundation
- Shingle Roof
Interior Spaces
- 2,128 Sq Ft Home
- 2-Story Property
- Ceiling Fan
- Wood Burning Fireplace
- Entrance Foyer
- Living Room with Fireplace
- Fire and Smoke Detector
- Laundry on main level
Kitchen
- Eat-In Kitchen
- Breakfast Bar
- Gas Oven or Range
- Stone Countertops
- Disposal
Flooring
- Carpet
- Laminate
Bedrooms and Bathrooms
- 4 Bedrooms
- En-Suite Primary Bedroom
- Walk-In Closet
- Bathtub with Shower
- Separate Shower
Schools
- Northcrest Elementary School
- Northwood Middle School
- North Side High School
Utilities
- Forced Air Heating and Cooling System
- Heating System Uses Gas
Additional Features
- Covered patio or porch
- Suburban Location
Community Details
- Papermill Bluffs Subdivision
Listing and Financial Details
- Assessor Parcel Number 02-07-24-280-001.000-073
Ownership History
Purchase Details
Home Financials for this Owner
Home Financials are based on the most recent Mortgage that was taken out on this home.Purchase Details
Home Financials for this Owner
Home Financials are based on the most recent Mortgage that was taken out on this home.Similar Homes in Fort Wayne, IN
Home Values in the Area
Average Home Value in this Area
Purchase History
| Date | Type | Sale Price | Title Company |
|---|---|---|---|
| Warranty Deed | $182,000 | Fidelity National Ttl Co Llc | |
| Warranty Deed | -- | None Available |
Mortgage History
| Date | Status | Loan Amount | Loan Type |
|---|---|---|---|
| Open | $172,900 | New Conventional | |
| Closed | $172,900 | New Conventional | |
| Previous Owner | $103,724 | New Conventional | |
| Previous Owner | $40,700 | Stand Alone Second |
Property History
| Date | Event | Price | Change | Sq Ft Price |
|---|---|---|---|---|
| 02/19/2020 02/19/20 | Sold | $182,000 | +1.2% | $86 / Sq Ft |
| 12/29/2019 12/29/19 | Pending | -- | -- | -- |
| 12/28/2019 12/28/19 | For Sale | $179,900 | +38.8% | $85 / Sq Ft |
| 02/18/2016 02/18/16 | Sold | $129,655 | -3.9% | $61 / Sq Ft |
| 01/04/2016 01/04/16 | Pending | -- | -- | -- |
| 01/02/2016 01/02/16 | For Sale | $134,900 | -- | $63 / Sq Ft |
Tax History Compared to Growth
Tax History
| Year | Tax Paid | Tax Assessment Tax Assessment Total Assessment is a certain percentage of the fair market value that is determined by local assessors to be the total taxable value of land and additions on the property. | Land | Improvement |
|---|---|---|---|---|
| 2024 | $2,610 | $267,000 | $35,700 | $231,300 |
| 2022 | $2,432 | $216,400 | $35,700 | $180,700 |
| 2021 | $1,912 | $172,100 | $23,400 | $148,700 |
| 2020 | $1,679 | $155,000 | $23,400 | $131,600 |
| 2019 | $1,620 | $149,900 | $23,400 | $126,500 |
| 2018 | $1,585 | $145,900 | $23,400 | $122,500 |
| 2017 | $1,470 | $134,600 | $23,400 | $111,200 |
| 2016 | $381 | $126,500 | $23,400 | $103,100 |
| 2014 | $348 | $125,100 | $23,400 | $101,700 |
| 2013 | $325 | $124,200 | $23,400 | $100,800 |
Agents Affiliated with this Home
-

Seller's Agent in 2020
Tony Didier
Coldwell Banker Real Estate Group
(260) 415-5351
51 Total Sales
-

Seller Co-Listing Agent in 2020
John Bellio
Coldwell Banker Real Estate Group
(260) 414-5018
3 Total Sales
-

Buyer's Agent in 2020
Laura Brune
CENTURY 21 Bradley Realty, Inc
(260) 402-2725
73 Total Sales
-

Seller's Agent in 2016
Scott Malcolm
eXp Realty, LLC
(502) 773-2564
91 Total Sales
-
J
Buyer's Agent in 2016
Jennifer Bellio
Coldwell Banker Roth Wehrly Graber
Map
Source: Indiana Regional MLS
MLS Number: 201953626
APN: 02-08-19-102-001.000-072
- 1721 Papermill Crossing
- 5620 Larchwood Run
- 5962 N Clinton St
- 5964 N Clinton St
- 5966 N Clinton St
- 5960 N Clinton St
- 6416 Baytree Dr
- 6509 Redbud Dr
- 1104 Larch Ln
- 6130 Ridgemont Dr
- 6504 Owl Tree Place
- 1512 Cinnamon Rd
- 5418 N Stony Run Ln
- 6514 Meadow Wood Place
- 822 Aurora Knoll Ln
- 5327 N Stony Run Ln
- 711 N Camden Dr
- 2703 Foxchase Run
- 5206 N Stony Run Ln
- 2224 Otsego Dr
