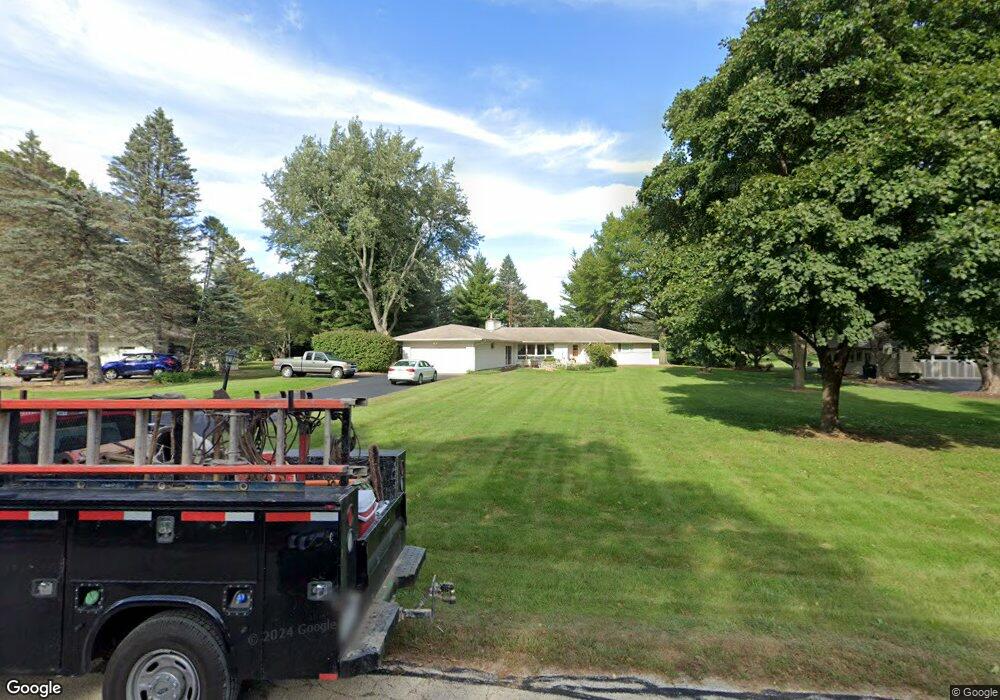1810 Paula Ct Sleepy Hollow, IL 60118
Estimated Value: $392,000 - $454,000
3
Beds
--
Bath
2,224
Sq Ft
$185/Sq Ft
Est. Value
About This Home
This home is located at 1810 Paula Ct, Sleepy Hollow, IL 60118 and is currently estimated at $412,258, approximately $185 per square foot. 1810 Paula Ct is a home located in Kane County with nearby schools including Sleepy Hollow Elementary School, Dundee Middle School, and Dundee-Crown High School.
Ownership History
Date
Name
Owned For
Owner Type
Purchase Details
Closed on
Apr 14, 2016
Sold by
Sommers Debra L
Bought by
Sommers Debra L and Debra L Sommers Revocable Trust
Current Estimated Value
Purchase Details
Closed on
Jul 20, 2015
Sold by
Lernke Shirley M and Mensching Jack
Bought by
Sommers Debra L
Home Financials for this Owner
Home Financials are based on the most recent Mortgage that was taken out on this home.
Original Mortgage
$160,000
Interest Rate
4.12%
Mortgage Type
Adjustable Rate Mortgage/ARM
Purchase Details
Closed on
Jan 12, 2006
Sold by
Mensching Jack
Bought by
Mensching Jack and Kenneth Lemke Declaration Of Trust
Create a Home Valuation Report for This Property
The Home Valuation Report is an in-depth analysis detailing your home's value as well as a comparison with similar homes in the area
Home Values in the Area
Average Home Value in this Area
Purchase History
| Date | Buyer | Sale Price | Title Company |
|---|---|---|---|
| Sommers Debra L | -- | None Available | |
| Sommers Debra L | $200,000 | Chicago Title Insurance Co | |
| Sommers Debra L | -- | Chicago Title Insurance Co | |
| Mensching Jack | -- | Chicago Title Insurance Comp |
Source: Public Records
Mortgage History
| Date | Status | Borrower | Loan Amount |
|---|---|---|---|
| Previous Owner | Sommers Debra L | $160,000 |
Source: Public Records
Tax History Compared to Growth
Tax History
| Year | Tax Paid | Tax Assessment Tax Assessment Total Assessment is a certain percentage of the fair market value that is determined by local assessors to be the total taxable value of land and additions on the property. | Land | Improvement |
|---|---|---|---|---|
| 2024 | $8,673 | $123,948 | $36,106 | $87,842 |
| 2023 | $8,279 | $111,524 | $32,487 | $79,037 |
| 2022 | $7,393 | $96,471 | $32,487 | $63,984 |
| 2021 | $6,764 | $86,088 | $30,674 | $55,414 |
| 2020 | $8,358 | $104,399 | $29,984 | $74,415 |
| 2019 | $8,126 | $99,107 | $28,464 | $70,643 |
| 2018 | $7,235 | $86,111 | $28,423 | $57,688 |
| 2017 | $6,943 | $80,552 | $26,588 | $53,964 |
| 2016 | $6,551 | $72,331 | $22,569 | $49,762 |
| 2015 | -- | $67,777 | $21,148 | $46,629 |
| 2014 | -- | $65,905 | $20,564 | $45,341 |
| 2013 | -- | $67,922 | $21,193 | $46,729 |
Source: Public Records
Map
Nearby Homes
- 1715 W Main St
- 215 Sharon Dr
- 2131 Stewart Ln
- 325 Sharon Dr
- 1601 Higgins Rd
- 496 Edinburgh Ln
- 503 Edinburgh Ln
- 825 Lindsay Ln
- 818 Lindsay Ln
- 814 Lindsay Ln
- 2622 Wessex Dr
- 2622 Chesire Ct
- 937 Willow Ln
- Charlotte Plan at Hickory Glen
- Marianne Plan at Hickory Glen
- 829 Lindsay Ln
- 906 Shagbark Ln
- 902 Shagbark Ln
- 916 Shagbark Ln
- 823 Lindsay Ln
