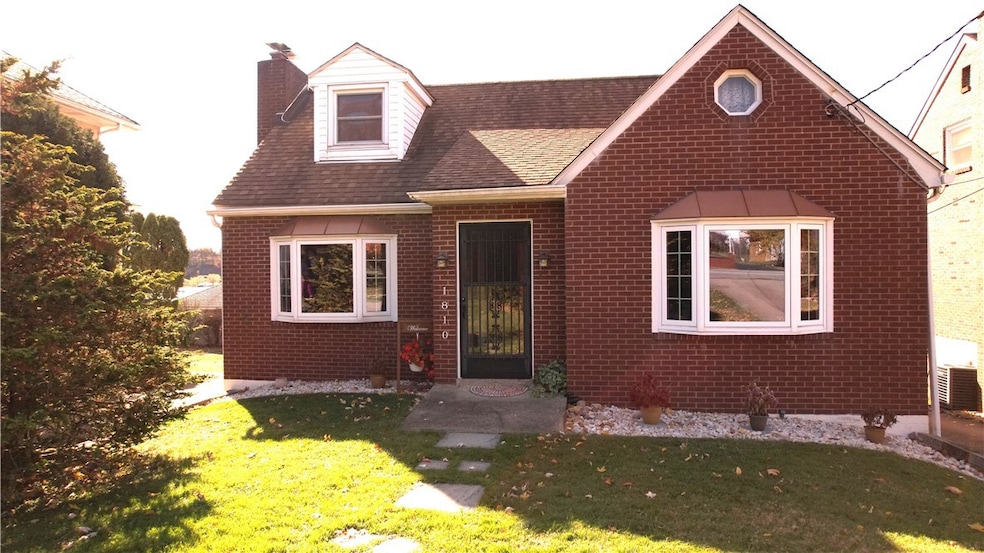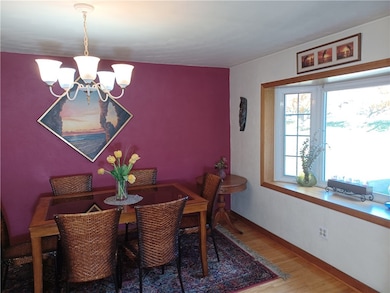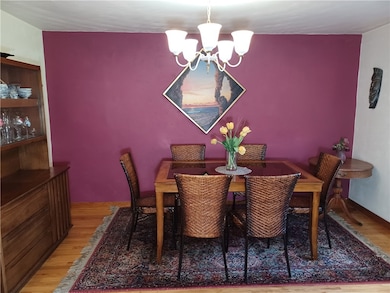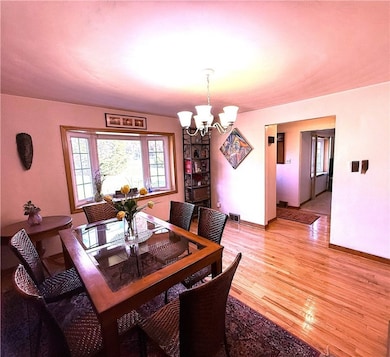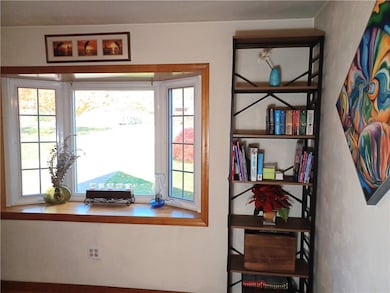Estimated payment $2,021/month
3
Beds
2.5
Baths
--
Sq Ft
--
Price per Sq Ft
Highlights
- Cape Cod Architecture
- Wood Flooring
- Cooling Available
- Hahntown Elementary Rated A-
- 3 Car Attached Garage
- Laundry Room
About This Home
MORE THAN JUST A FIRST IMPRESSION FROM THE OUTSIDE! Take a timely look at this home, from bottom to top. Original basement space has been converted to an area with a Game Room, an Office, an Enclosed Laundry Room and Powder Room. Family room on main level leads to the open back porch for relaxing down time. Many other updates throughout! Easy basement access to (2) parking spaces right outside the garage. PLEASE NOTE: The Driveway is a shared driveway with the property on the left side as seen from street. Listing agent is family member.
Home Details
Home Type
- Single Family
Est. Annual Taxes
- $4,027
Year Built
- Built in 1960
Lot Details
- 8,499 Sq Ft Lot
Home Design
- Cape Cod Architecture
- Brick Exterior Construction
- Asphalt Roof
Interior Spaces
- 1.5-Story Property
- Window Screens
- Great Room with Fireplace
- Finished Basement
- Walk-Out Basement
Kitchen
- Convection Oven
- Stove
- Dishwasher
- Disposal
Flooring
- Wood
- Carpet
- Ceramic Tile
- Vinyl
Bedrooms and Bathrooms
- 3 Bedrooms
Laundry
- Laundry Room
- Dryer
- Washer
Parking
- 3 Car Attached Garage
- Garage Door Opener
- Off-Street Parking
Utilities
- Cooling Available
- Heating System Uses Gas
Community Details
- Public Transportation
Listing and Financial Details
- Home warranty included in the sale of the property
Map
Create a Home Valuation Report for This Property
The Home Valuation Report is an in-depth analysis detailing your home's value as well as a comparison with similar homes in the area
Home Values in the Area
Average Home Value in this Area
Tax History
| Year | Tax Paid | Tax Assessment Tax Assessment Total Assessment is a certain percentage of the fair market value that is determined by local assessors to be the total taxable value of land and additions on the property. | Land | Improvement |
|---|---|---|---|---|
| 2025 | $3,904 | $26,360 | $2,900 | $23,460 |
| 2024 | $3,751 | $26,360 | $2,900 | $23,460 |
| 2023 | $3,514 | $26,360 | $2,900 | $23,460 |
| 2022 | $3,408 | $26,360 | $2,900 | $23,460 |
| 2021 | $3,408 | $26,360 | $2,900 | $23,460 |
| 2020 | $3,266 | $26,360 | $2,900 | $23,460 |
| 2019 | $3,189 | $26,360 | $2,900 | $23,460 |
| 2018 | $3,126 | $26,360 | $2,900 | $23,460 |
| 2017 | $3,010 | $26,360 | $2,900 | $23,460 |
| 2016 | $2,898 | $26,360 | $2,900 | $23,460 |
| 2015 | $2,819 | $26,360 | $2,900 | $23,460 |
| 2014 | $2,770 | $26,360 | $2,900 | $23,460 |
Source: Public Records
Property History
| Date | Event | Price | List to Sale | Price per Sq Ft |
|---|---|---|---|---|
| 11/21/2025 11/21/25 | For Sale | $320,000 | -- | -- |
Source: West Penn Multi-List
Purchase History
| Date | Type | Sale Price | Title Company |
|---|---|---|---|
| Interfamily Deed Transfer | -- | None Available | |
| Deed | $132,000 | -- |
Source: Public Records
Mortgage History
| Date | Status | Loan Amount | Loan Type |
|---|---|---|---|
| Open | $86,000 | New Conventional | |
| Closed | $13,200 | Unknown |
Source: Public Records
Source: West Penn Multi-List
MLS Number: 1731647
APN: 13-02-14-0-094
Nearby Homes
- 211 Colony Dr
- 900-946 10th St
- 6000 Beatty Dr
- 540 Pennsylvania Ave Unit 1
- 629 Walnut St
- 40 Race St Unit 2D
- 36 Lincoln Ave Unit 1
- 1211 Main St
- 451 Buttermilk Hollow Rd
- 1380 Clay Pike
- 1004 Government Rd Unit 1
- 400 Prospect St Unit B
- 400 Prospect St Unit A
- 303 Clay Ave Unit 303 Clay Ave.
- 4517 Lincoln Ave
- 104 Magee Ave Unit 2
- 710 Lewis Ave Unit 3
- 13439 Dean Dr
- 320 Marbury Dr
- 163 Frothingham Ave Unit A
