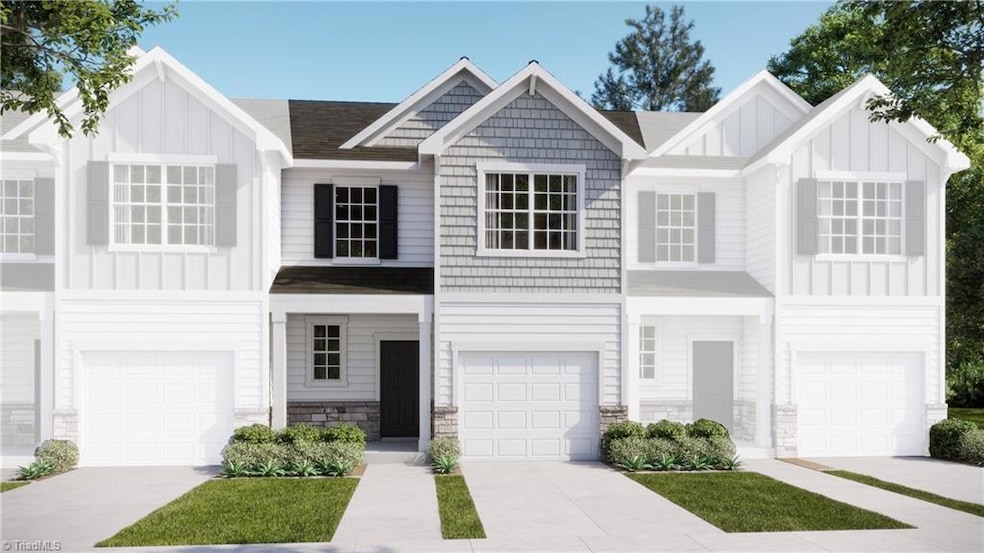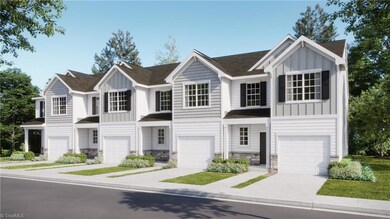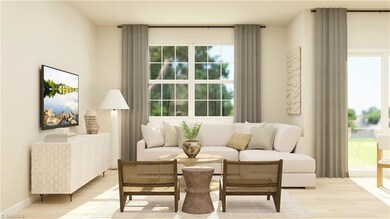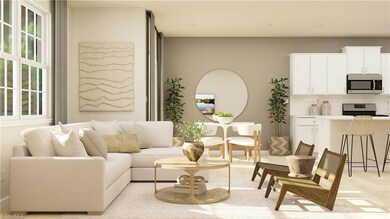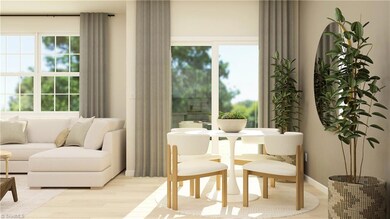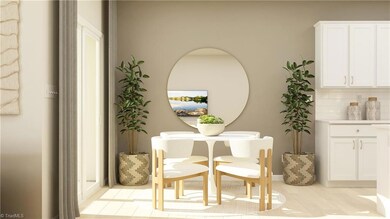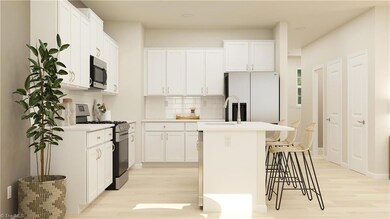
$243,999
- 3 Beds
- 2.5 Baths
- 1,602 Sq Ft
- 1893 Pheasant Trace Cir
- Kernersville, NC
Welcome to the Bristol plan! On the first floor of this new two-story townhome is a shared layout dedicated to daily living and entertainment. It showcases a modern kitchen with a center island, a spacious great room and a breakfast nook, which enjoys direct access to an outdoor patio. Upstairs are two secondary bedrooms to provide restful retreats, while at the opposite side of the hallway is a
Jordan Myrick Lennar Corp Sales
