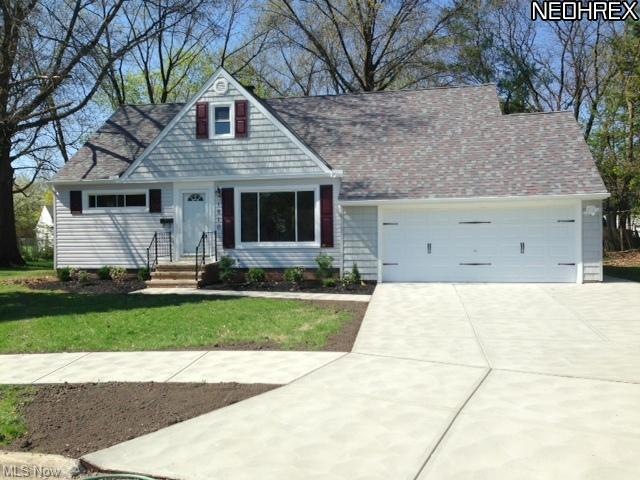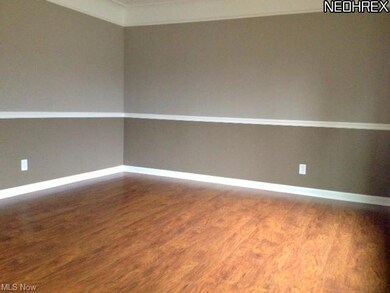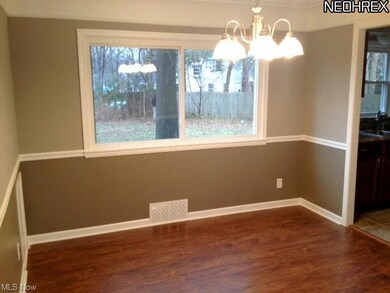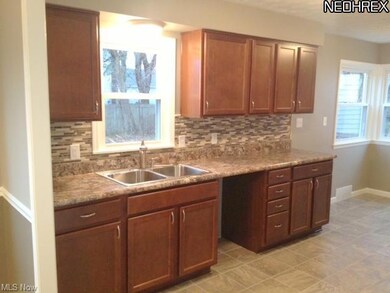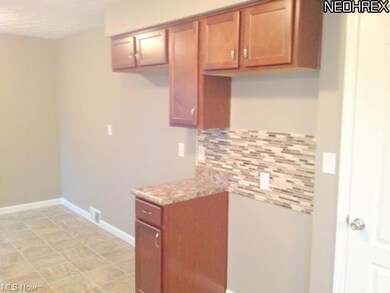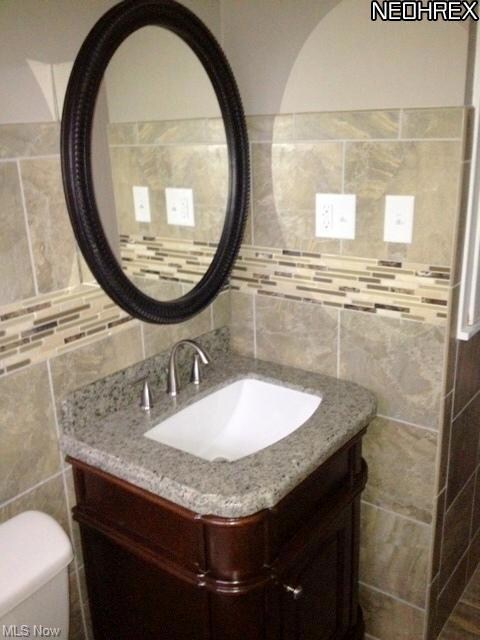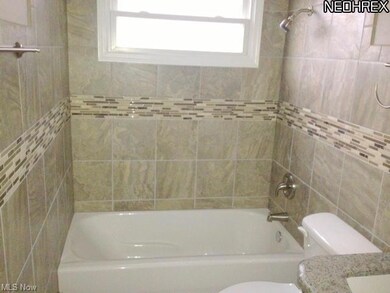
1810 Pinehurst Dr Euclid, OH 44117
Highlights
- City View
- 2 Car Attached Garage
- Community Playground
- Cape Cod Architecture
- Patio
- Park
About This Home
As of October 2013Totally Remodeled and Beautiful 3/4 bedroom, 2 full bath Cape Cod with 2 car attached garage and park lie setting. Another Outstanding Remodle by Community Reinvestment.
Last Agent to Sell the Property
Keller Williams Greater Metropolitan License #2012003179 Listed on: 05/28/2013

Last Buyer's Agent
Keller Williams Greater Metropolitan License #2012003179 Listed on: 05/28/2013

Home Details
Home Type
- Single Family
Est. Annual Taxes
- $3,006
Year Built
- Built in 1956
Lot Details
- 7,867 Sq Ft Lot
- Lot Dimensions are 39.3x114
- North Facing Home
Parking
- 2 Car Attached Garage
Home Design
- Cape Cod Architecture
- Asphalt Roof
- Vinyl Construction Material
Bedrooms and Bathrooms
- 3 Bedrooms
- 2 Full Bathrooms
Finished Basement
- Partial Basement
- Sump Pump
Home Security
- Carbon Monoxide Detectors
- Fire and Smoke Detector
Utilities
- Forced Air Heating System
- Heating System Uses Gas
Additional Features
- City Views
- Patio
- City Lot
Listing and Financial Details
- Assessor Parcel Number 649-11-023
Community Details
Amenities
- Shops
Recreation
- Community Playground
- Park
Ownership History
Purchase Details
Home Financials for this Owner
Home Financials are based on the most recent Mortgage that was taken out on this home.Purchase Details
Home Financials for this Owner
Home Financials are based on the most recent Mortgage that was taken out on this home.Purchase Details
Purchase Details
Home Financials for this Owner
Home Financials are based on the most recent Mortgage that was taken out on this home.Purchase Details
Purchase Details
Purchase Details
Similar Homes in the area
Home Values in the Area
Average Home Value in this Area
Purchase History
| Date | Type | Sale Price | Title Company |
|---|---|---|---|
| Warranty Deed | $124,900 | Fast Tract Title | |
| Special Warranty Deed | $15,000 | Attorney | |
| Sheriffs Deed | $11,200 | Public | |
| Warranty Deed | $123,000 | 21St Millennium Title & Escr | |
| Deed | -- | -- | |
| Deed | $67,000 | -- | |
| Deed | -- | -- |
Mortgage History
| Date | Status | Loan Amount | Loan Type |
|---|---|---|---|
| Closed | $122,637 | Stand Alone Second | |
| Closed | $122,637 | FHA | |
| Previous Owner | $70,405 | Stand Alone Refi Refinance Of Original Loan | |
| Previous Owner | $104,550 | Purchase Money Mortgage |
Property History
| Date | Event | Price | Change | Sq Ft Price |
|---|---|---|---|---|
| 10/31/2013 10/31/13 | Sold | $124,900 | 0.0% | $115 / Sq Ft |
| 08/19/2013 08/19/13 | Pending | -- | -- | -- |
| 05/28/2013 05/28/13 | For Sale | $124,900 | +732.7% | $115 / Sq Ft |
| 12/26/2012 12/26/12 | Sold | $15,000 | +51.5% | $14 / Sq Ft |
| 10/17/2012 10/17/12 | Pending | -- | -- | -- |
| 10/02/2012 10/02/12 | For Sale | $9,900 | -- | $9 / Sq Ft |
Tax History Compared to Growth
Tax History
| Year | Tax Paid | Tax Assessment Tax Assessment Total Assessment is a certain percentage of the fair market value that is determined by local assessors to be the total taxable value of land and additions on the property. | Land | Improvement |
|---|---|---|---|---|
| 2024 | $3,566 | $51,975 | $9,485 | $42,490 |
| 2023 | $3,340 | $38,860 | $8,370 | $30,490 |
| 2022 | $3,263 | $111,000 | $23,900 | $87,100 |
| 2021 | $3,638 | $38,850 | $8,370 | $30,490 |
| 2020 | $3,448 | $33,500 | $7,210 | $26,290 |
| 2019 | $3,102 | $95,700 | $20,600 | $75,100 |
| 2018 | $3,132 | $33,500 | $7,210 | $26,290 |
| 2017 | $3,293 | $29,410 | $5,220 | $24,190 |
| 2016 | $3,300 | $29,410 | $5,220 | $24,190 |
| 2015 | $3,001 | $29,410 | $5,220 | $24,190 |
| 2014 | $3,001 | $29,410 | $5,220 | $24,190 |
Agents Affiliated with this Home
-

Seller's Agent in 2013
Michael McCandless
Keller Williams Greater Metropolitan
(216) 287-0877
28 in this area
81 Total Sales
-

Seller's Agent in 2012
David Sarver
Berkshire Hathaway HomeServices Professional Realty
(216) 214-0221
1 in this area
78 Total Sales
-
M
Buyer's Agent in 2012
Margaret Massitti
The Real Estate Corner LLC
(216) 906-2858
4 in this area
128 Total Sales
Map
Source: MLS Now
MLS Number: 3412432
APN: 649-11-023
- 1809 Pontiac Dr
- 1914 Seneca Rd
- 1780 Sagamore Dr
- 1861 Grand Blvd
- 19201 Shawnee Rd
- 20021 Green Oak Dr
- 1721 Grand Blvd
- 19256 Upper Valley Dr
- 20031 Hillcrest Dr
- 19150 Genesee Rd
- 2017 Natona Rd
- 24 Washington Square
- 2071 Sagamore Dr
- 1541 E 196th St
- 2110 Miami Rd
- 1487 E 193rd St
- 1477 E 195th St
- 237 Greenbriar Ct Unit F237
- 1739 Catalpa Rd
- 1561 E 204th St
