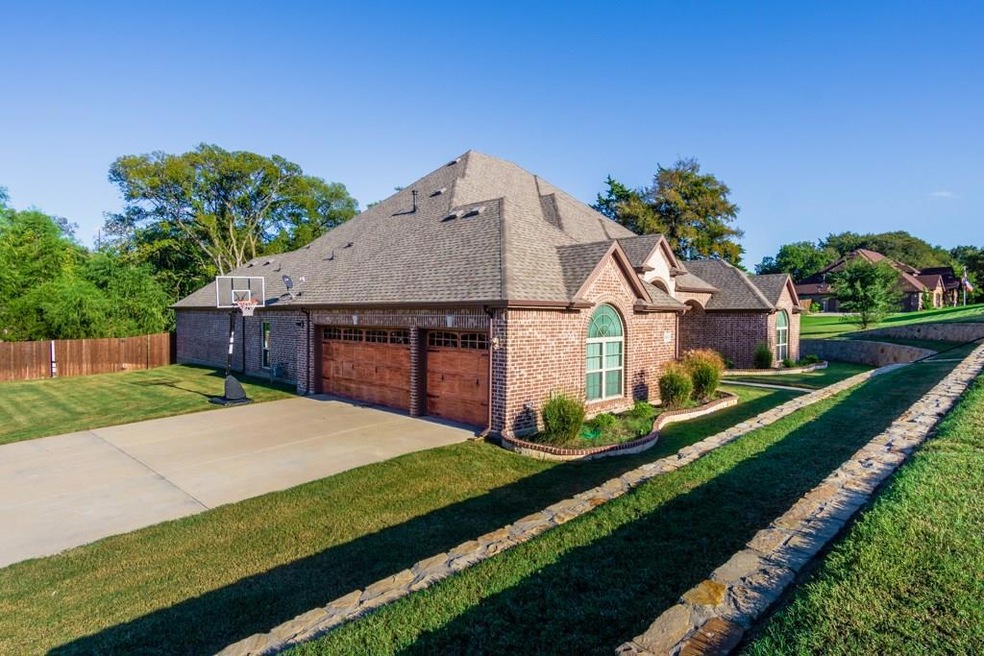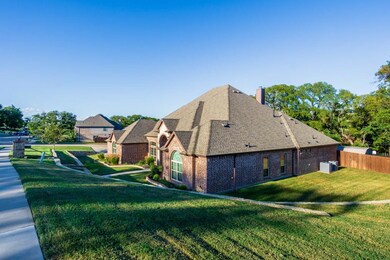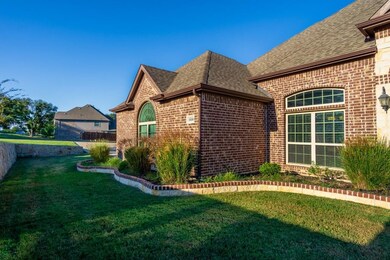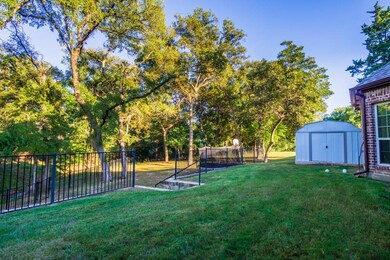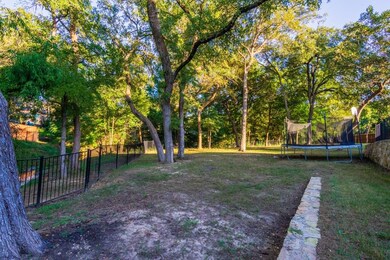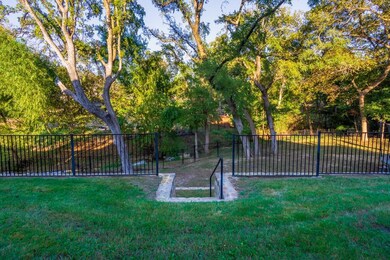
1810 Rugged Trail Midlothian, TX 76065
Highlights
- Home fronts a creek
- Gated Community
- Fireplace in Primary Bedroom
- Mount Peak Elementary School Rated A-
- 1.12 Acre Lot
- Vaulted Ceiling
About This Home
As of December 2018**SELLERS OFFERING A $5,000 CREDIT TOWARDS BUYERS CLOSING COSTS OR OF BUYERS CHOOSING WITH ACCEPTABLE OFFER**
COUNTRY LIVING ON 1.12 ACRES! Located in the desirable gated community of Cotton Creek Ranch. This home boasts 4 bedrooms (4th BR could be a MIL suite with private bath), 3.5 bathrooms, formal dining, office, grand MB, eat-in kitchen with granite counters and stainless steel appliances, theater room and game room. Beautiful double door entry, hand scraped hardwood floors throughout, professionally installed wireless sound systems. Massive covered back patio, natural creek, lots of shaded trees and plenty of room for a pool!! Located in Exemplary Midlothian School District!
Last Agent to Sell the Property
Fathom Realty LLC License #0704222 Listed on: 10/04/2018

Home Details
Home Type
- Single Family
Est. Annual Taxes
- $12,493
Year Built
- Built in 2015
Lot Details
- 1.12 Acre Lot
- Home fronts a creek
- Wrought Iron Fence
- Wood Fence
- Landscaped
- Corner Lot
- Sprinkler System
- Many Trees
- Large Grassy Backyard
HOA Fees
- $58 Monthly HOA Fees
Parking
- 3 Car Garage
- 3 Carport Spaces
- Side Facing Garage
Home Design
- Traditional Architecture
- Brick Exterior Construction
- Slab Foundation
- Composition Roof
Interior Spaces
- 3,775 Sq Ft Home
- 1-Story Property
- Sound System
- Wired For A Flat Screen TV
- Vaulted Ceiling
- Ceiling Fan
- Gas Log Fireplace
- Brick Fireplace
- Electric Fireplace
- ENERGY STAR Qualified Windows
- Window Treatments
- Bay Window
Kitchen
- Double Convection Oven
- Electric Oven
- Gas Cooktop
- Microwave
- Dishwasher
- Disposal
Flooring
- Wood
- Carpet
- Ceramic Tile
Bedrooms and Bathrooms
- 4 Bedrooms
- Fireplace in Primary Bedroom
Laundry
- Full Size Washer or Dryer
- Washer and Electric Dryer Hookup
Home Security
- Burglar Security System
- Security Lights
- Carbon Monoxide Detectors
- Fire and Smoke Detector
Eco-Friendly Details
- Energy-Efficient Appliances
Outdoor Features
- Covered Patio or Porch
- Outdoor Storage
- Rain Gutters
Schools
- Mtpeak Elementary School
- Frank Seales Middle School
- Midlothian High School
Utilities
- Forced Air Zoned Heating and Cooling System
- Heating System Uses Natural Gas
- Tankless Water Heater
- Water Softener
- High Speed Internet
- Satellite Dish
- Cable TV Available
Listing and Financial Details
- Legal Lot and Block 16A / A
- Assessor Parcel Number 235147
- $9,628 per year unexempt tax
Community Details
Overview
- Association fees include maintenance structure
- Ccr HOA
- Cotton Creek Ranch Subdivision
- Mandatory home owners association
Security
- Gated Community
Ownership History
Purchase Details
Purchase Details
Home Financials for this Owner
Home Financials are based on the most recent Mortgage that was taken out on this home.Purchase Details
Home Financials for this Owner
Home Financials are based on the most recent Mortgage that was taken out on this home.Similar Homes in Midlothian, TX
Home Values in the Area
Average Home Value in this Area
Purchase History
| Date | Type | Sale Price | Title Company |
|---|---|---|---|
| Warranty Deed | -- | None Listed On Document | |
| Vendors Lien | -- | None Available | |
| Vendors Lien | -- | None Available |
Mortgage History
| Date | Status | Loan Amount | Loan Type |
|---|---|---|---|
| Closed | $51,000 | Construction | |
| Previous Owner | $473,398 | VA | |
| Previous Owner | $358,625 | New Conventional |
Property History
| Date | Event | Price | Change | Sq Ft Price |
|---|---|---|---|---|
| 08/01/2025 08/01/25 | For Sale | $599,000 | +30.2% | $159 / Sq Ft |
| 12/07/2018 12/07/18 | Sold | -- | -- | -- |
| 11/15/2018 11/15/18 | Pending | -- | -- | -- |
| 10/04/2018 10/04/18 | For Sale | $460,000 | -- | $122 / Sq Ft |
Tax History Compared to Growth
Tax History
| Year | Tax Paid | Tax Assessment Tax Assessment Total Assessment is a certain percentage of the fair market value that is determined by local assessors to be the total taxable value of land and additions on the property. | Land | Improvement |
|---|---|---|---|---|
| 2024 | $12,493 | $619,151 | $100,100 | $519,051 |
| 2023 | $12,493 | $703,753 | $100,100 | $603,653 |
| 2022 | $13,226 | $590,306 | $84,000 | $506,306 |
| 2021 | $11,432 | $483,110 | $49,000 | $434,110 |
| 2020 | $12,254 | $487,120 | $49,000 | $438,120 |
| 2019 | $11,577 | $442,060 | $0 | $0 |
| 2018 | $8,888 | $377,000 | $31,500 | $345,500 |
| 2017 | $9,702 | $364,490 | $45,000 | $319,490 |
| 2016 | $9,222 | $346,440 | $40,000 | $306,440 |
| 2015 | $233 | $34,000 | $34,000 | $0 |
| 2014 | $233 | $8,750 | $0 | $0 |
Agents Affiliated with this Home
-
Everett Wright

Seller's Agent in 2025
Everett Wright
United Real Estate
(951) 965-9972
89 Total Sales
-
Ratana Berg

Seller's Agent in 2018
Ratana Berg
Fathom Realty LLC
(682) 422-7149
4 in this area
39 Total Sales
-
Adrianne Hooker

Buyer's Agent in 2018
Adrianne Hooker
OnDemand Realty
(214) 250-6319
3 in this area
30 Total Sales
Map
Source: North Texas Real Estate Information Systems (NTREIS)
MLS Number: 13947281
APN: 235147
- 1850 Cotton Creek Trail
- 1801 Chuckwagon Dr
- 1810 Coyote Ct
- 1891 Cimarron Trail
- 925 Walter Stephenson Rd
- X Walter Stephenson Rd
- 1422 S 3rd St
- 726 Quail Hollow Dr
- 1003 Sierra Vista Ct Unit 2
- 705 Reindeer Dr
- 513 Harvest Trail
- 2010 Fawn Dr
- 705 S 4th St
- 2811 Clearview Dr
- 2614 Moon Dance Ct
- 3429 Herd Way
- 3274 Arbor Grove Trail
- The Aledo Plan at MidTowne
- The Brazos Plan at MidTowne
- The Bastrop Plan at MidTowne
